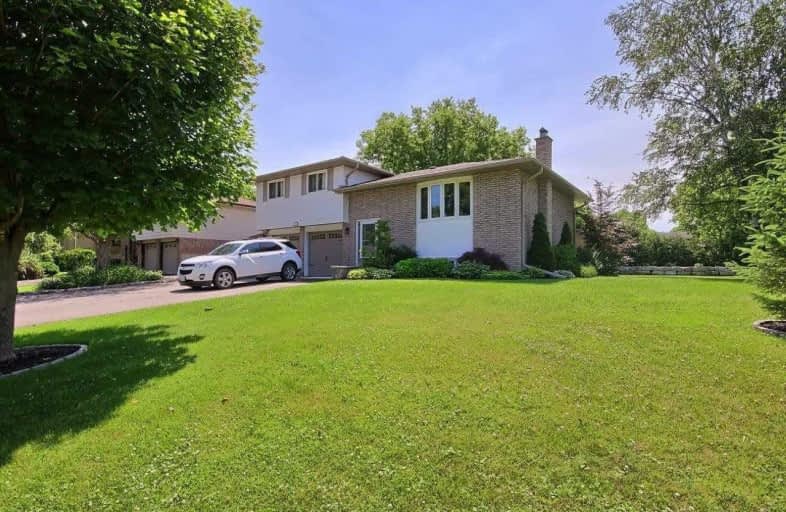Note: Property is not currently for sale or for rent.

-
Type: Detached
-
Style: Sidesplit 3
-
Lot Size: 131.7 x 165 Feet
-
Age: 31-50 years
-
Taxes: $3,428 per year
-
Days on Site: 23 Days
-
Added: Sep 07, 2019 (3 weeks on market)
-
Updated:
-
Last Checked: 3 months ago
-
MLS®#: N4512911
-
Listed By: Re/max all-stars realty inc., brokerage
A Showstopper North Uxbridge 12 Mins-Parklike Professionally Landscaped Lot !!! Quiet Street- Pristine Gardens. This Beautifully Updated Home Is In Turnkey Condition.Features Open Concept Living/Dining/Kitchen With Almost Wall To Wall Glass Slider In Diningroom To Spacious Sundeck; Handsome Stone Fireplace. Immaculate Dry Walled Insulated Garage, Impressive Armourstone Retaining Walls.Loads Of Parking!!
Extras
Foam Insulated Ceiling In Garage,Baby Barn-12X12, Ss Kit Appliances, Washer,Dryer,Uv Light,Wtr Htr, Wtr Sftnr,R/O Water System,Bar Fridge , Wndw Cov.S,Gar. Cupboards& Bench,Gar. Dr Opnrs/Controls. Excl: Hot Tub. Rental Propane Tank 75.00 Yr
Property Details
Facts for 33 York Street, Georgina
Status
Days on Market: 23
Last Status: Sold
Sold Date: Aug 02, 2019
Closed Date: Aug 26, 2019
Expiry Date: Sep 10, 2019
Sold Price: $568,000
Unavailable Date: Aug 02, 2019
Input Date: Jul 10, 2019
Property
Status: Sale
Property Type: Detached
Style: Sidesplit 3
Age: 31-50
Area: Georgina
Community: Baldwin
Availability Date: 30 Days /Tba
Inside
Bedrooms: 3
Bathrooms: 2
Kitchens: 1
Rooms: 6
Den/Family Room: No
Air Conditioning: Central Air
Fireplace: Yes
Laundry Level: Lower
Central Vacuum: N
Washrooms: 2
Utilities
Electricity: Yes
Gas: No
Cable: No
Telephone: Yes
Building
Basement: Finished
Basement 2: Walk-Up
Heat Type: Forced Air
Heat Source: Propane
Exterior: Alum Siding
Exterior: Brick
Elevator: N
Water Supply Type: Drilled Well
Water Supply: Well
Special Designation: Unknown
Other Structures: Garden Shed
Retirement: N
Parking
Driveway: Pvt Double
Garage Spaces: 2
Garage Type: Built-In
Covered Parking Spaces: 5
Total Parking Spaces: 7
Fees
Tax Year: 2018
Tax Legal Description: Pt Lot 28 & 29 Plan 178 Georgina S/T R642282,
Taxes: $3,428
Highlights
Feature: Park
Feature: Rec Centre
Feature: School
Land
Cross Street: Durham Rd # 1 & Rav
Municipality District: Georgina
Fronting On: South
Pool: None
Sewer: Septic
Lot Depth: 165 Feet
Lot Frontage: 131.7 Feet
Lot Irregularities: .449 Ac Drainage Ease
Waterfront: None
Additional Media
- Virtual Tour: https://tours.panapix.com/idx/491680
Rooms
Room details for 33 York Street, Georgina
| Type | Dimensions | Description |
|---|---|---|
| Living Main | 4.14 x 5.21 | Open Concept, Bow Window, North View |
| Dining Main | - | Open Concept, W/O To Deck, South View |
| Kitchen Main | 3.14 x 4.39 | Open Concept, Updated, South View |
| Master Upper | 3.14 x 3.62 | South View, Broadloom |
| Br Upper | 3.53 x 4.64 | North View, Broadloom |
| Br Upper | 2.54 x 3.53 | North View, Broadloom |
| Rec Lower | 4.54 x 7.07 | Above Grade Window, Stone Fireplace, 3 Pc Ensuite |
| Laundry Lower | 2.85 x 3.70 | B/I Shelves, Above Grade Window |
| XXXXXXXX | XXX XX, XXXX |
XXXX XXX XXXX |
$XXX,XXX |
| XXX XX, XXXX |
XXXXXX XXX XXXX |
$XXX,XXX | |
| XXXXXXXX | XXX XX, XXXX |
XXXXXXX XXX XXXX |
|
| XXX XX, XXXX |
XXXXXX XXX XXXX |
$XXX,XXX |
| XXXXXXXX XXXX | XXX XX, XXXX | $568,000 XXX XXXX |
| XXXXXXXX XXXXXX | XXX XX, XXXX | $574,900 XXX XXXX |
| XXXXXXXX XXXXXXX | XXX XX, XXXX | XXX XXXX |
| XXXXXXXX XXXXXX | XXX XX, XXXX | $574,900 XXX XXXX |

St Joseph Catholic School
Elementary: CatholicScott Central Public School
Elementary: PublicSunderland Public School
Elementary: PublicMorning Glory Public School
Elementary: PublicQuaker Village Public School
Elementary: PublicMcCaskill's Mills Public School
Elementary: PublicOur Lady of the Lake Catholic College High School
Secondary: CatholicBrock High School
Secondary: PublicSutton District High School
Secondary: PublicKeswick High School
Secondary: PublicPort Perry High School
Secondary: PublicUxbridge Secondary School
Secondary: Public- 2 bath
- 3 bed



