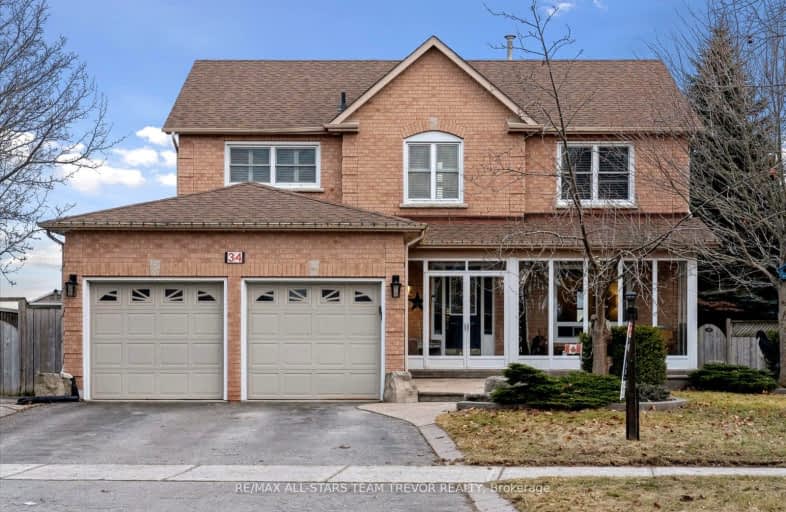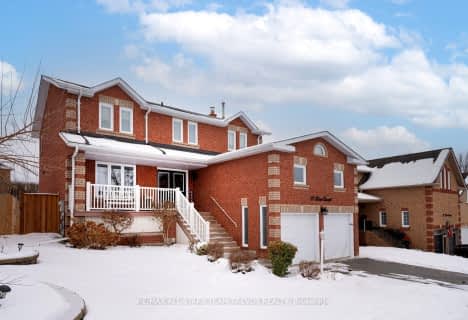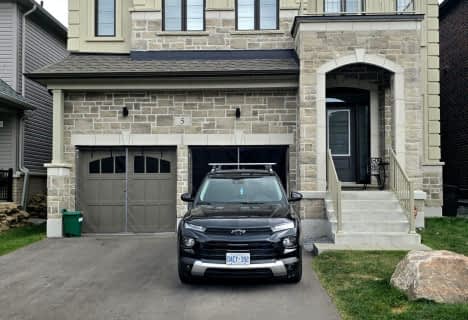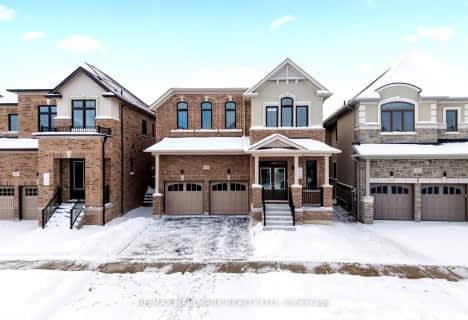
Car-Dependent
- Most errands require a car.
Some Transit
- Most errands require a car.
Somewhat Bikeable
- Most errands require a car.

Jersey Public School
Elementary: PublicKeswick Public School
Elementary: PublicLakeside Public School
Elementary: PublicW J Watson Public School
Elementary: PublicR L Graham Public School
Elementary: PublicFairwood Public School
Elementary: PublicBradford Campus
Secondary: PublicOur Lady of the Lake Catholic College High School
Secondary: CatholicSutton District High School
Secondary: PublicDr John M Denison Secondary School
Secondary: PublicKeswick High School
Secondary: PublicNantyr Shores Secondary School
Secondary: Public-
Kings Tavern
213 The Queensway S, Suite 14-15, Keswick, ON L4P 2A7 1.18km -
The Naked Wing
24018 Woodbine Avenue, Georgina, ON L4P 3E9 1.18km -
C J Barleys
213 The Queensway S, Unit 14/15, Georgina, ON L4P 2A7 1.19km
-
McDonald's
24018 Woodbine Avenue, Keswick, ON L4P 3E9 1.15km -
Elpida Cafe And Roastery
14 The Queensway S, Georgina, ON L4P 1Y7 1.53km -
God Bless Canada Cafe
196 Church Street, Georgina, ON L4P 1J7 1.63km
-
Snap Fitness
702 The Queensway S, Keswick, ON L4P 2E7 4.33km -
9Round
1354 Innisfil Beach Road, Innisfil, ON L9S 4B7 12.32km -
YMCA of Simcoe/Muskoka
1-7315 Yonge Street, Innisfil, ON L9S 4V7 14.17km
-
Zehrs Market
24018 Woodbine Avenue, Keswick, ON L4P 3E9 1.2km -
Shoppers Drug Mart
417 The Queensway S, Keswick, ON L4P 2C7 2.33km -
Shoppers Drug Mart
20917 Dalton Road, Georgina, ON L0E 10.89km
-
Swiss Chalet Rotisserie & Grill
24398 Woodbine Ave, Keswick, ON L4P 3E9 0.33km -
Harvey's
24398 Woodbine Avenue, Keswick, ON L4P 3E9 0.33km -
Domino's Pizza
76 Arlington Drive, Keswick, ON L4P 0A9 0.39km
-
Cookstown Outlet Mall
3311 County Road 89m, Unit C27, Innisfil, ON L9S 4P6 15.89km -
Upper Canada Mall
17600 Yonge Street, Newmarket, ON L3Y 4Z1 20.06km -
Smart Centres Aurora
135 First Commerce Drive, Aurora, ON L4G 0G2 24.78km
-
Bulk Barn
76 Arlington Drive, Suite 3, Georgina, ON L4P 0A9 0.39km -
The Queensway Marketplace
205 The Queensway S, Keswick, ON L4P 2A3 1.05km -
Zehrs Market
24018 Woodbine Avenue, Keswick, ON L4P 3E9 1.2km
-
The Beer Store
1100 Davis Drive, Newmarket, ON L3Y 8W8 19.11km -
Dial a Bottle
Barrie, ON L4N 9A9 21.21km -
Lcbo
15830 Bayview Avenue, Aurora, ON L4G 7Y3 24.1km
-
Dale's Transmission
24047 Woodbine Avenue, Keswick, ON L4P 3E9 0.94km -
P/J's Home Comfort
203 Church Street, Keswick, ON L4P 1J9 1.65km -
Esso
22766 Woodbine Avenue, Keswick, ON L4P 3E9 4.3km
-
The G E M Theatre
11 Church Street, Keswick, ON L4P 3E9 1.15km -
The Gem Theatre
11 Church Street, Georgina, ON L4P 3E9 1.24km -
Stardust
893 Mount Albert Road, East Gwillimbury, ON L0G 1V0 15.04km
-
Innisfil Public Library
967 Innisfil Beach Road, Innisfil, ON L9S 1V3 11.44km -
Barrie Public Library - Painswick Branch
48 Dean Avenue, Barrie, ON L4N 0C2 20.19km -
Newmarket Public Library
438 Park Aveniue, Newmarket, ON L3Y 1W1 20.37km
-
Southlake Regional Health Centre
596 Davis Drive, Newmarket, ON L3Y 2P9 19.57km -
VCA Canada 404 Veterinary Emergency and Referral Hospital
510 Harry Walker Parkway S, Newmarket, ON L3Y 0B3 20.94km -
Royal Victoria Hospital
201 Georgian Drive, Barrie, ON L4M 6M2 25.74km
-
Bayview Park
Bayview Ave (btw Bayview & Lowndes), Keswick ON 2.35km -
Vista Park
4.81km -
North Gwillimbury Park
6.3km
-
President's Choice Financial Pavilion and ATM
24018 Woodbine Ave, Keswick ON L4P 0M3 1.12km -
Localcoin Bitcoin ATM - Riveredge Convenience
225 the Queensway S, Keswick ON L4P 2A7 1.15km -
CIBC
24 the Queensway S, Keswick ON L4P 1Y9 1.45km
- 3 bath
- 4 bed
- 2000 sqft
355 Danny Wheeler Boulevard, Georgina, Ontario • L4P 3C8 • Keswick North
- 5 bath
- 5 bed
- 3500 sqft
43 Donald Ingram Crescent, Georgina, Ontario • L4P 0S3 • Keswick North













