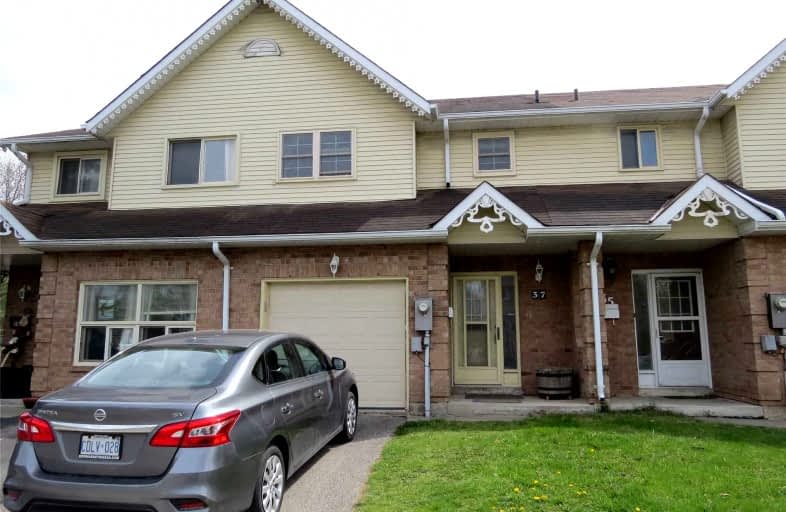Sold on Jun 06, 2022
Note: Property is not currently for sale or for rent.

-
Type: Att/Row/Twnhouse
-
Style: Backsplit 4
-
Size: 1100 sqft
-
Lot Size: 19.69 x 124.09 Feet
-
Age: 31-50 years
-
Taxes: $3,175 per year
-
Days on Site: 26 Days
-
Added: May 11, 2022 (3 weeks on market)
-
Updated:
-
Last Checked: 3 months ago
-
MLS®#: N5613353
-
Listed By: Re/max realtron realty inc., brokerage
Well Maintained Townhouse Located In The Centre Of Town, Short Walk To Schools,Park,Lake,Shopping And Restaurants.Spacious Split Level Home Over 1400 Sqft,Large Master With W/I Closet + 4Pc Bath,Upper Level With 2 & 3rd Bdrms + 4Pc Bath,Full Finished Basement,W/O To Large Yard From Dining Room
Extras
Fridge,Stove,Dishwasher As-Is,Washer,Dryer,Central Air,Garage Door Opener,Bbq
Property Details
Facts for 37 Biscayne Boulevard, Georgina
Status
Days on Market: 26
Last Status: Sold
Sold Date: Jun 06, 2022
Closed Date: Jul 15, 2022
Expiry Date: Jul 31, 2022
Sold Price: $685,000
Unavailable Date: Jun 06, 2022
Input Date: May 11, 2022
Property
Status: Sale
Property Type: Att/Row/Twnhouse
Style: Backsplit 4
Size (sq ft): 1100
Age: 31-50
Area: Georgina
Community: Keswick South
Availability Date: Immediate
Inside
Bedrooms: 3
Bathrooms: 3
Kitchens: 1
Rooms: 6
Den/Family Room: No
Air Conditioning: Central Air
Fireplace: No
Washrooms: 3
Building
Basement: Finished
Heat Type: Forced Air
Heat Source: Gas
Exterior: Alum Siding
Exterior: Brick
Water Supply: Municipal
Special Designation: Unknown
Parking
Driveway: Private
Garage Spaces: 1
Garage Type: Built-In
Covered Parking Spaces: 1
Total Parking Spaces: 2
Fees
Tax Year: 2021
Tax Legal Description: Pc144-1Sec65M2688;Lt44Pl65M2688;S/Tright**(Cont'd)
Taxes: $3,175
Land
Cross Street: The Queensways/Bisca
Municipality District: Georgina
Fronting On: South
Pool: None
Sewer: Sewers
Lot Depth: 124.09 Feet
Lot Frontage: 19.69 Feet
Zoning: Residential
Rooms
Room details for 37 Biscayne Boulevard, Georgina
| Type | Dimensions | Description |
|---|---|---|
| Kitchen Main | 2.45 x 3.30 | Double Sink, Tile Floor |
| Living Main | 3.10 x 4.85 | Broadloom, Bay Window |
| Dining Main | 2.65 x 3.60 | Broadloom, Sliding Doors, W/O To Yard |
| Prim Bdrm 2nd | 3.35 x 5.45 | 4 Pc Bath, W/I Closet, Broadloom |
| 2nd Br 3rd | 2.75 x 4.70 | Broadloom |
| 3rd Br 3rd | 2.90 x 3.45 | Broadloom |
| Rec Bsmt | 3.70 x 7.05 | Broadloom, Above Grade Window |
| XXXXXXXX | XXX XX, XXXX |
XXXX XXX XXXX |
$XXX,XXX |
| XXX XX, XXXX |
XXXXXX XXX XXXX |
$XXX,XXX | |
| XXXXXXXX | XXX XX, XXXX |
XXXX XXX XXXX |
$XXX,XXX |
| XXX XX, XXXX |
XXXXXX XXX XXXX |
$XXX,XXX |
| XXXXXXXX XXXX | XXX XX, XXXX | $685,000 XXX XXXX |
| XXXXXXXX XXXXXX | XXX XX, XXXX | $675,000 XXX XXXX |
| XXXXXXXX XXXX | XXX XX, XXXX | $417,000 XXX XXXX |
| XXXXXXXX XXXXXX | XXX XX, XXXX | $399,000 XXX XXXX |

Our Lady of the Lake Catholic Elementary School
Elementary: CatholicPrince of Peace Catholic Elementary School
Elementary: CatholicJersey Public School
Elementary: PublicW J Watson Public School
Elementary: PublicR L Graham Public School
Elementary: PublicFairwood Public School
Elementary: PublicBradford Campus
Secondary: PublicOur Lady of the Lake Catholic College High School
Secondary: CatholicSutton District High School
Secondary: PublicDr John M Denison Secondary School
Secondary: PublicKeswick High School
Secondary: PublicNantyr Shores Secondary School
Secondary: Public

