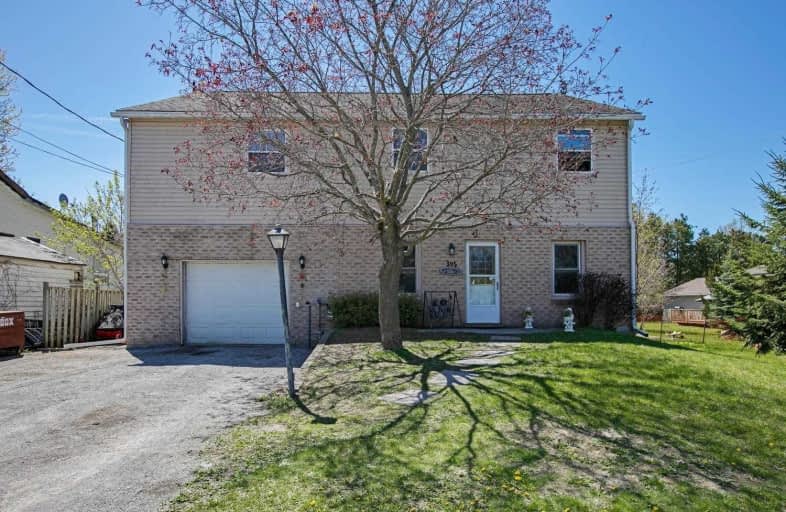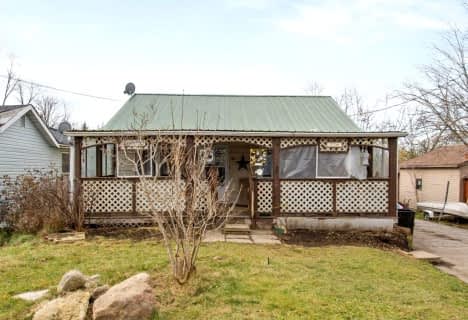Sold on Jun 25, 2020
Note: Property is not currently for sale or for rent.

-
Type: Detached
-
Style: 2-Storey
-
Lot Size: 60 x 90 Feet
-
Age: No Data
-
Taxes: $3,850 per year
-
Days on Site: 34 Days
-
Added: May 22, 2020 (1 month on market)
-
Updated:
-
Last Checked: 3 months ago
-
MLS®#: N4768092
-
Listed By: Re/max all-stars realty inc., brokerage
Bright & Spacious 4 Bed 3 Bath Family Home Located In The Exclusive Private Waterfront Community Of Historic Roches Point. Just Steps To The Shores Of Lake Simcoe & Featuring A Newly Renovated Master Bedroom W/Cathedral Ceilings, French Doors, Ensuite Bath & Large W/I Closet. Sun Filled Open Concept Living/Dining Rm W/Walk Out To Private Fenced Yard. Garage Access Into Home, Ideal 2nd Level Laundry, Full Basement Awaiting Your Finishing Touches & Much More!
Extras
Updated Windows. Ss Fridge, Ss Stove, Ss B/I D/W. Washer. Dryer. Owned Hot Water Tank. All Elf's/Ceiling Fans. Survey. Irrigation System W/Active Well For Outdoor Use. R32 Insulation In Walls, R64 Insulation In Ceiling.
Property Details
Facts for 395 Curley Street, Georgina
Status
Days on Market: 34
Last Status: Sold
Sold Date: Jun 25, 2020
Closed Date: Aug 25, 2020
Expiry Date: Oct 19, 2020
Sold Price: $567,000
Unavailable Date: Jun 25, 2020
Input Date: May 22, 2020
Property
Status: Sale
Property Type: Detached
Style: 2-Storey
Area: Georgina
Community: Historic Lakeshore Communities
Availability Date: Tbd
Inside
Bedrooms: 4
Bathrooms: 3
Kitchens: 1
Rooms: 8
Den/Family Room: Yes
Air Conditioning: Window Unit
Fireplace: No
Washrooms: 3
Building
Basement: Full
Basement 2: Unfinished
Heat Type: Forced Air
Heat Source: Gas
Exterior: Brick
Exterior: Vinyl Siding
Water Supply: Municipal
Special Designation: Unknown
Parking
Driveway: Private
Garage Spaces: 1
Garage Type: Attached
Covered Parking Spaces: 4
Total Parking Spaces: 5
Fees
Tax Year: 2019
Tax Legal Description: Con 2 Pt Lot 22 Town Plot Of Keswick Pt Lot 15
Taxes: $3,850
Highlights
Feature: Beach
Feature: Fenced Yard
Feature: Lake/Pond
Feature: Park
Feature: Public Transit
Feature: School
Land
Cross Street: Curley St/Metro Rd
Municipality District: Georgina
Fronting On: East
Parcel Number: 034970333
Pool: None
Sewer: Sewers
Lot Depth: 90 Feet
Lot Frontage: 60 Feet
Additional Media
- Virtual Tour: https://tour.360realtours.ca/1542827?idx=1
Rooms
Room details for 395 Curley Street, Georgina
| Type | Dimensions | Description |
|---|---|---|
| Kitchen Ground | 4.07 x 6.20 | Ceramic Floor, Pot Lights, Backsplash |
| Breakfast Ground | 4.07 x 6.20 | Ceramic Floor, Pot Lights, Combined W/Kitchen |
| Living Ground | 4.69 x 7.30 | Hardwood Floor, Combined W/Dining, W/O To Deck |
| Dining Ground | 4.69 x 7.30 | Hardwood Floor, Combined W/Living, Large Window |
| Master 2nd | 4.82 x 5.23 | Hardwood Floor, W/I Closet, 4 Pc Ensuite |
| 2nd Br 2nd | 3.05 x 3.60 | Hardwood Floor, Closet, Window |
| 3rd Br 2nd | 3.08 x 3.62 | Hardwood Floor, Closet, Window |
| 4th Br 2nd | 3.41 x 3.50 | Hardwood Floor, Closet, Window |
| Family Bsmt | 3.36 x 6.57 | Window |
| Office Bsmt | 3.18 x 6.17 | Window |
| XXXXXXXX | XXX XX, XXXX |
XXXX XXX XXXX |
$XXX,XXX |
| XXX XX, XXXX |
XXXXXX XXX XXXX |
$XXX,XXX | |
| XXXXXXXX | XXX XX, XXXX |
XXXXXXX XXX XXXX |
|
| XXX XX, XXXX |
XXXXXX XXX XXXX |
$XXX,XXX | |
| XXXXXXXX | XXX XX, XXXX |
XXXXXXX XXX XXXX |
|
| XXX XX, XXXX |
XXXXXX XXX XXXX |
$XXX,XXX | |
| XXXXXXXX | XXX XX, XXXX |
XXXXXXX XXX XXXX |
|
| XXX XX, XXXX |
XXXXXX XXX XXXX |
$XXX,XXX | |
| XXXXXXXX | XXX XX, XXXX |
XXXXXXXX XXX XXXX |
|
| XXX XX, XXXX |
XXXXXX XXX XXXX |
$XXX,XXX | |
| XXXXXXXX | XXX XX, XXXX |
XXXXXXXX XXX XXXX |
|
| XXX XX, XXXX |
XXXXXX XXX XXXX |
$XXX,XXX | |
| XXXXXXXX | XXX XX, XXXX |
XXXXXXX XXX XXXX |
|
| XXX XX, XXXX |
XXXXXX XXX XXXX |
$XXX,XXX |
| XXXXXXXX XXXX | XXX XX, XXXX | $567,000 XXX XXXX |
| XXXXXXXX XXXXXX | XXX XX, XXXX | $579,900 XXX XXXX |
| XXXXXXXX XXXXXXX | XXX XX, XXXX | XXX XXXX |
| XXXXXXXX XXXXXX | XXX XX, XXXX | $579,900 XXX XXXX |
| XXXXXXXX XXXXXXX | XXX XX, XXXX | XXX XXXX |
| XXXXXXXX XXXXXX | XXX XX, XXXX | $599,900 XXX XXXX |
| XXXXXXXX XXXXXXX | XXX XX, XXXX | XXX XXXX |
| XXXXXXXX XXXXXX | XXX XX, XXXX | $619,900 XXX XXXX |
| XXXXXXXX XXXXXXXX | XXX XX, XXXX | XXX XXXX |
| XXXXXXXX XXXXXX | XXX XX, XXXX | $619,900 XXX XXXX |
| XXXXXXXX XXXXXXXX | XXX XX, XXXX | XXX XXXX |
| XXXXXXXX XXXXXX | XXX XX, XXXX | $634,900 XXX XXXX |
| XXXXXXXX XXXXXXX | XXX XX, XXXX | XXX XXXX |
| XXXXXXXX XXXXXX | XXX XX, XXXX | $624,900 XXX XXXX |

Deer Park Public School
Elementary: PublicSt Thomas Aquinas Catholic Elementary School
Elementary: CatholicKeswick Public School
Elementary: PublicLakeside Public School
Elementary: PublicW J Watson Public School
Elementary: PublicSt Francis of Assisi Elementary School
Elementary: CatholicBradford Campus
Secondary: PublicOur Lady of the Lake Catholic College High School
Secondary: CatholicSutton District High School
Secondary: PublicKeswick High School
Secondary: PublicSt Peter's Secondary School
Secondary: CatholicNantyr Shores Secondary School
Secondary: Public- 2 bath
- 5 bed
- 1500 sqft
778 Sheppard Avenue, Georgina, Ontario • L4P 3E9 • Historic Lakeshore Communities
- 2 bath
- 4 bed
1526 Houston Avenue, Innisfil, Ontario • L9S 4M7 • Rural Innisfil




