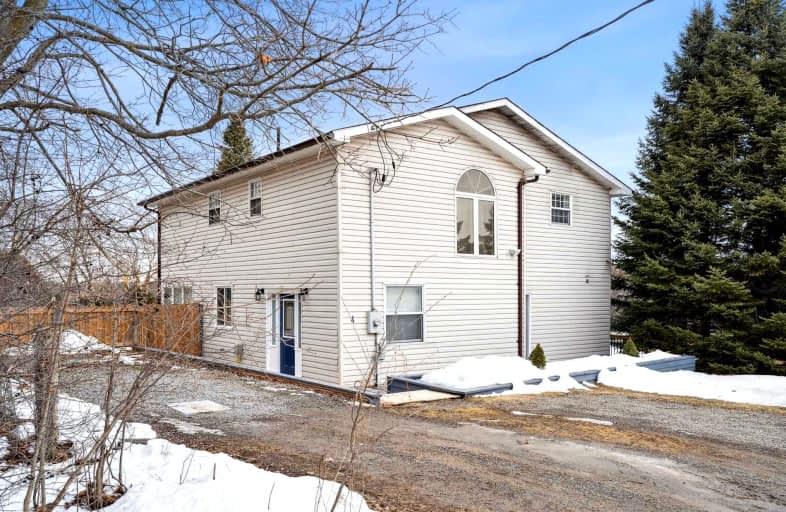Car-Dependent
- Almost all errands require a car.
No Nearby Transit
- Almost all errands require a car.
Somewhat Bikeable
- Almost all errands require a car.

St Joseph Catholic School
Elementary: CatholicScott Central Public School
Elementary: PublicSunderland Public School
Elementary: PublicMorning Glory Public School
Elementary: PublicQuaker Village Public School
Elementary: PublicMcCaskill's Mills Public School
Elementary: PublicOur Lady of the Lake Catholic College High School
Secondary: CatholicBrock High School
Secondary: PublicSutton District High School
Secondary: PublicKeswick High School
Secondary: PublicPort Perry High School
Secondary: PublicUxbridge Secondary School
Secondary: Public-
Pefferlaw Supermarket
255 Pefferlaw Road, Pefferlaw 6.42km
-
LCBO
17 Hastings Road, Pefferlaw 6.54km -
Lcbo Agency
Canada 8.94km -
LCBO
25 Cameron Street East, Cannington 15.2km
-
Rooster's Fries
702 Durham Regional Road 13, Leaskdale 6.11km -
Leaksdale
707 Durham Regional Road 13, Leaskdale 6.13km -
The Belvedere Cookhouse & Saloon
249 Pefferlaw Road, Pefferlaw 6.39km
-
Country Style
31044 Hwy 48 Shell Gas Station, Pefferlaw 8.82km -
River Street Cafe
93 River Street, Sunderland 8.96km -
Coffee Time
28408 Ontario 48, Pefferlaw 10.1km
-
CIBC Branch with ATM
254 Pefferlaw Road, Pefferlaw 6.45km -
CIBC Branch with ATM
74 River Street, Sunderland 9.02km -
BMO Bank of Montreal
106 High Street, Sutton West 15.08km
-
Udora Market - UPI Energy
5 Victoria Road, Georgina 0.35km -
Leaskdale Car Wash
Leaskdale Road, Uxbridge 6.03km -
Esso
700 Durham Regional Road 13, Leaskdale 6.09km
-
Yoga Om Unlimited
102 Mill Pond Lane, Udora 0.66km -
Fishing dam
219 Pefferlaw Road, Pefferlaw 6.35km -
Chomar Hill Equestrian Centre
11568 Concession 3 Road, Zephyr 10.97km
-
Pefferlaw Tract
24408 Lake Ridge Road, Pefferlaw 4.91km -
Herrema Property
Leaskdale 5.69km -
Zephyr Creek Wetlands
Pefferlaw 5.91km
-
Georgina Public Library - Pefferlaw Branch
76 Pete's Lane, Pefferlaw 5.8km -
Sunderland Public Library
41 Albert Street South, Sunderland 9.06km -
Zephyr Public Library
13000 Durham Regional Road 39, Zephyr 9.38km
-
Family Health Centre
319 Pefferlaw Road, Pefferlaw 6.65km -
Sunderland Medical Centre
26 Church Street South, Sunderland 8.87km -
Pendragon Medical Incorporated
245 Zephyr Road, Zephyr 10.46km
-
Ben's Pharmacy
319 Pefferlaw Road, Pefferlaw 6.64km -
Guardian - Sunderland Pharmacy
103 River Street, Sunderland 8.92km -
Sutton Apothecary
121 High Street, Sutton 15.17km
-
Jackson's Point Po
2100 Metro Road North Unit 4, Jacksons Point 16.84km
-
The Roxy Theatre
46 Brock Street West, Uxbridge 17.26km
-
The Belvedere Cookhouse & Saloon
249 Pefferlaw Road, Pefferlaw 6.39km -
Bon Select Bistro
3 Albert Street South, Sunderland 9.03km -
Banjo Cider
614 Sandford Road, Uxbridge 12.32km


