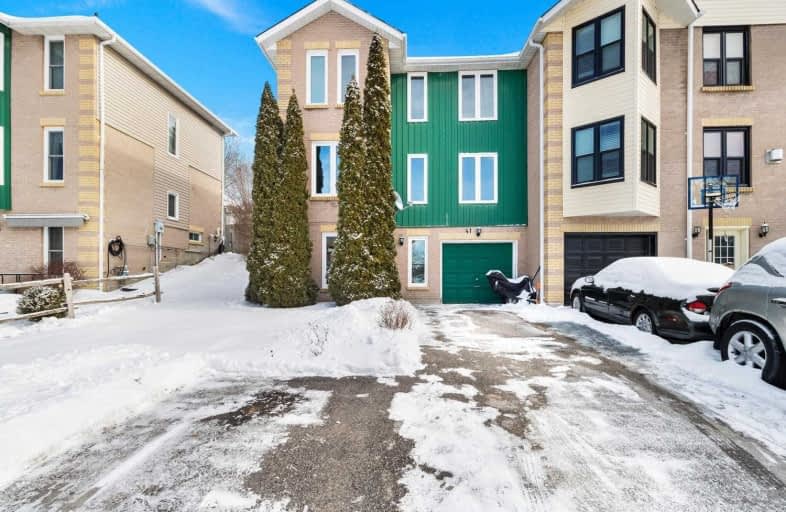Sold on Mar 01, 2019
Note: Property is not currently for sale or for rent.

-
Type: Semi-Detached
-
Style: 3-Storey
-
Lot Size: 34.45 x 101.71 Feet
-
Age: No Data
-
Taxes: $2,871 per year
-
Days on Site: 10 Days
-
Added: Feb 19, 2019 (1 week on market)
-
Updated:
-
Last Checked: 3 months ago
-
MLS®#: N4362475
-
Listed By: Re/max all-stars team trevor realty, brokerage
Stunning Semi, Great Location! Bright & Well Appointed Offering Everything You Need To Get Into Home Ownership. Excellent For First Time Buyers Or Great Investment Opportunity. Fabulous Hilltop View Of Lake Simcoe With Colourful Sunsets Views From Your Living Rm. Mature Trees Offer Privacy In Your Backyard. Open Concept Great For Entertaining. Loads Of Cupboard & Closet Space. Walk To School, Splash Pad, Rec Centre, Transit. 5 Minutes To Shopping & Hwy 404!
Extras
Updated Ebb Heaters On All 3 Levels (Seller Only Uses Ground Level Ebb Heaters), Living Rm Gas F/Place Heats Main & Upper Levels, Heat Pump & A/C Combo Wall Unit On Upper Level. Incl Fridge, Stove, D/W, Washer, Dryer, Aelf, Awc, Bwl. Hwt(R)
Property Details
Facts for 41 Annamaria Drive, Georgina
Status
Days on Market: 10
Last Status: Sold
Sold Date: Mar 01, 2019
Closed Date: Apr 24, 2019
Expiry Date: May 18, 2019
Sold Price: $463,900
Unavailable Date: Mar 01, 2019
Input Date: Feb 19, 2019
Property
Status: Sale
Property Type: Semi-Detached
Style: 3-Storey
Area: Georgina
Community: Keswick North
Availability Date: 60-90 Days
Inside
Bedrooms: 3
Bathrooms: 2
Kitchens: 1
Rooms: 8
Den/Family Room: No
Air Conditioning: Wall Unit
Fireplace: Yes
Laundry Level: Lower
Central Vacuum: Y
Washrooms: 2
Utilities
Electricity: Yes
Gas: Yes
Cable: Available
Telephone: Available
Building
Basement: Finished
Heat Type: Other
Heat Source: Other
Exterior: Alum Siding
Exterior: Brick
Elevator: N
UFFI: No
Water Supply: Municipal
Special Designation: Unknown
Parking
Driveway: Private
Garage Spaces: 1
Garage Type: Built-In
Covered Parking Spaces: 3
Fees
Tax Year: 2018
Tax Legal Description: Pcl 21-2 Sec 65M2480; Pt Lt 21 Pl 65M2480, Pt 7***
Taxes: $2,871
Highlights
Feature: Lake/Pond
Feature: Marina
Feature: Park
Feature: Public Transit
Feature: Rec Centre
Feature: School
Land
Cross Street: Oakcrest Dr & The Qu
Municipality District: Georgina
Fronting On: East
Parcel Number: 034800026
Pool: None
Sewer: Sewers
Lot Depth: 101.71 Feet
Lot Frontage: 34.45 Feet
Lot Irregularities: Regular
Acres: < .50
Zoning: Residential
Open House
Open House Date: 2019-02-23
Open House Start: 12:00:00
Open House Finished: 02:00:00
Rooms
Room details for 41 Annamaria Drive, Georgina
| Type | Dimensions | Description |
|---|---|---|
| Living Main | 4.48 x 7.09 | Vinyl Floor, Open Concept, Gas Fireplace |
| Dining Main | 2.69 x 4.07 | Vinyl Floor, Open Concept, W/O To Patio |
| Kitchen Main | 2.69 x 3.58 | Ceramic Floor, Breakfast Bar, Pantry |
| Master Upper | 3.03 x 5.83 | Broadloom, W/I Closet, Window |
| 2nd Br Upper | 2.82 x 3.72 | Broadloom, Closet, Window |
| 3rd Br Upper | 2.81 x 3.40 | Broadloom, Closet, Window |
| Laundry Ground | 1.26 x 2.30 | Porcelain Floor, Access To Garage |
| Bathroom Ground | - | Porcelain Floor, 2 Pc Bath |
| XXXXXXXX | XXX XX, XXXX |
XXXX XXX XXXX |
$XXX,XXX |
| XXX XX, XXXX |
XXXXXX XXX XXXX |
$XXX,XXX | |
| XXXXXXXX | XXX XX, XXXX |
XXXXXXX XXX XXXX |
|
| XXX XX, XXXX |
XXXXXX XXX XXXX |
$XXX,XXX | |
| XXXXXXXX | XXX XX, XXXX |
XXXXXXX XXX XXXX |
|
| XXX XX, XXXX |
XXXXXX XXX XXXX |
$XXX,XXX |
| XXXXXXXX XXXX | XXX XX, XXXX | $463,900 XXX XXXX |
| XXXXXXXX XXXXXX | XXX XX, XXXX | $464,900 XXX XXXX |
| XXXXXXXX XXXXXXX | XXX XX, XXXX | XXX XXXX |
| XXXXXXXX XXXXXX | XXX XX, XXXX | $499,900 XXX XXXX |
| XXXXXXXX XXXXXXX | XXX XX, XXXX | XXX XXXX |
| XXXXXXXX XXXXXX | XXX XX, XXXX | $519,900 XXX XXXX |

Jersey Public School
Elementary: PublicKeswick Public School
Elementary: PublicLakeside Public School
Elementary: PublicW J Watson Public School
Elementary: PublicR L Graham Public School
Elementary: PublicFairwood Public School
Elementary: PublicBradford Campus
Secondary: PublicOur Lady of the Lake Catholic College High School
Secondary: CatholicSutton District High School
Secondary: PublicDr John M Denison Secondary School
Secondary: PublicKeswick High School
Secondary: PublicNantyr Shores Secondary School
Secondary: Public

