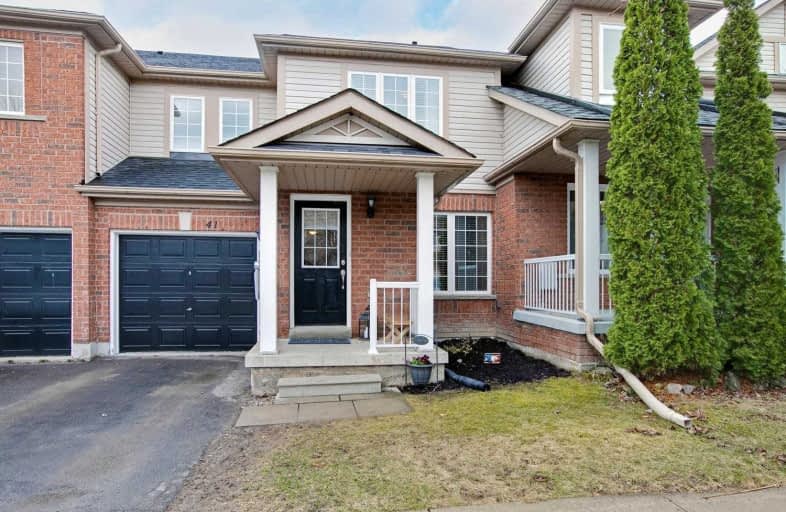Sold on Jun 04, 2019
Note: Property is not currently for sale or for rent.

-
Type: Att/Row/Twnhouse
-
Style: 2-Storey
-
Lot Size: 24.61 x 82.02 Feet
-
Age: No Data
-
Taxes: $3,258 per year
-
Days on Site: 40 Days
-
Added: Sep 07, 2019 (1 month on market)
-
Updated:
-
Last Checked: 16 hours ago
-
MLS®#: N4428096
-
Listed By: Royal lepage rcr realty, brokerage
Rare 4 Bedroom Townhouse In Simcoe Landing! This Home Is Extremely Clean, Bright And Shockingly Large. The Finished Basement Adds Even More Living Space! Features Hardwood Flooring, Main Floor Family Room, Family Size Kitchen With W/O To Deck, Patio And Fenced Yard, Master Ensuite. Updated Roof In 2016. Meticulously Taken Care Of. Shows 10/10. Steps To Schools, Parks, Amenities And Just A Quick Drive To The 404 Highway. This Home Is For You!
Extras
Include: Existing Fridge, Stove, Dishwasher, Microwave, Washer, Dryer, All Electric Light Fixtures, All Window Coverings, Garage Door Opener With Remote. Check Out The Virtual Tour!
Property Details
Facts for 41 Glasgow Crescent, Georgina
Status
Days on Market: 40
Last Status: Sold
Sold Date: Jun 04, 2019
Closed Date: Jul 29, 2019
Expiry Date: Aug 25, 2019
Sold Price: $494,000
Unavailable Date: Jun 04, 2019
Input Date: Apr 25, 2019
Property
Status: Sale
Property Type: Att/Row/Twnhouse
Style: 2-Storey
Area: Georgina
Community: Keswick South
Availability Date: 30-60 Days Tbd
Inside
Bedrooms: 4
Bathrooms: 3
Kitchens: 1
Rooms: 8
Den/Family Room: Yes
Air Conditioning: Central Air
Fireplace: No
Washrooms: 3
Building
Basement: Finished
Heat Type: Forced Air
Heat Source: Gas
Exterior: Brick
Exterior: Vinyl Siding
Water Supply: Municipal
Special Designation: Unknown
Parking
Driveway: Private
Garage Spaces: 1
Garage Type: Attached
Covered Parking Spaces: 2
Total Parking Spaces: 3
Fees
Tax Year: 2019
Tax Legal Description: Pt Blk 193, Pl 65M3378, Pts 10,11,12 & 13
Taxes: $3,258
Highlights
Feature: Beach
Feature: Fenced Yard
Feature: Park
Feature: Public Transit
Feature: School
Land
Cross Street: Leslie / Ravenshoe
Municipality District: Georgina
Fronting On: South
Pool: None
Sewer: Sewers
Lot Depth: 82.02 Feet
Lot Frontage: 24.61 Feet
Additional Media
- Virtual Tour: https://tour.360realtours.ca/1286802?idx=1
Rooms
Room details for 41 Glasgow Crescent, Georgina
| Type | Dimensions | Description |
|---|---|---|
| Living Ground | 3.95 x 6.17 | Hardwood Floor, Window |
| Dining Ground | - | Hardwood Floor, Combined W/Living |
| Kitchen Ground | 2.90 x 5.64 | W/O To Deck, Eat-In Kitchen, Ceramic Floor |
| Family Ground | 2.97 x 4.27 | Hardwood Floor, Window, Combined W/Kitchen |
| Master 2nd | 3.36 x 4.38 | 4 Pc Ensuite, W/I Closet, Window |
| 2nd Br 2nd | 2.89 x 3.79 | Double Closet, Window, Broadloom |
| 3rd Br 2nd | 3.11 x 3.70 | Double Closet, Window, Hardwood Floor |
| 4th Br 2nd | 2.71 x 3.16 | Double Closet, Window, Broadloom |
| Rec Bsmt | 5.34 x 7.13 | Pot Lights, Window, Laminate |
| XXXXXXXX | XXX XX, XXXX |
XXXX XXX XXXX |
$XXX,XXX |
| XXX XX, XXXX |
XXXXXX XXX XXXX |
$XXX,XXX |
| XXXXXXXX XXXX | XXX XX, XXXX | $494,000 XXX XXXX |
| XXXXXXXX XXXXXX | XXX XX, XXXX | $509,900 XXX XXXX |

Our Lady of the Lake Catholic Elementary School
Elementary: CatholicPrince of Peace Catholic Elementary School
Elementary: CatholicJersey Public School
Elementary: PublicR L Graham Public School
Elementary: PublicFairwood Public School
Elementary: PublicLake Simcoe Public School
Elementary: PublicBradford Campus
Secondary: PublicOur Lady of the Lake Catholic College High School
Secondary: CatholicDr John M Denison Secondary School
Secondary: PublicSacred Heart Catholic High School
Secondary: CatholicKeswick High School
Secondary: PublicHuron Heights Secondary School
Secondary: Public

