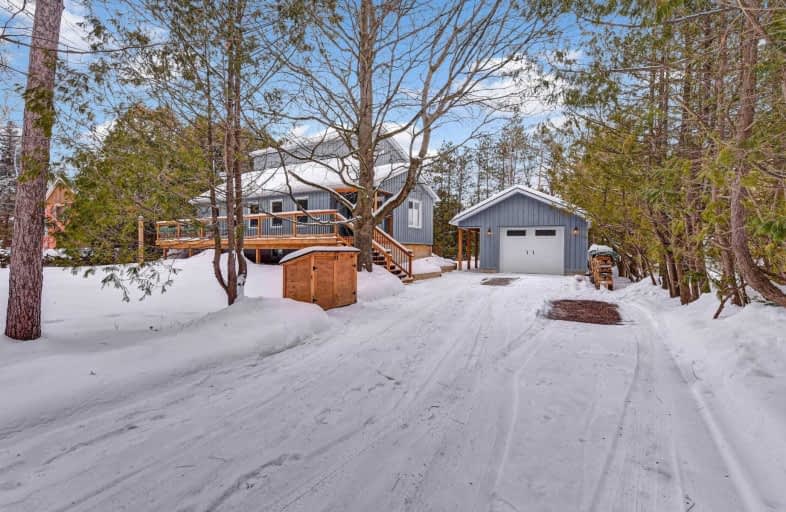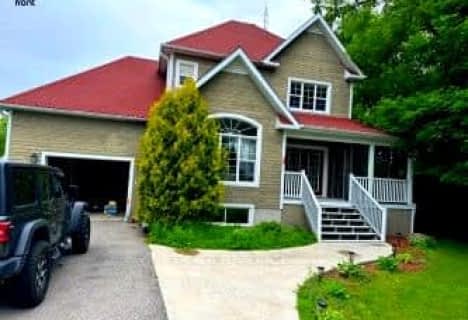Sold on Feb 05, 2021
Note: Property is not currently for sale or for rent.

-
Type: Detached
-
Style: 2-Storey
-
Lot Size: 110 x 225 Feet
-
Age: 16-30 years
-
Taxes: $4,200 per year
-
Days on Site: 2 Days
-
Added: Feb 03, 2021 (2 days on market)
-
Updated:
-
Last Checked: 4 hours ago
-
MLS®#: N5103429
-
Listed By: Re/max hallmark york group realty ltd., brokerage
This Is Your True Escape. Nestled Amongst Nature And Loaded With Upgrades, This Property Offers You A Ready To Move In Forever Home. Open Concept Main Area Boasts A New Kitchen With Granite/Leathered Countertops, Island, Wine Cooler, Plenty Of Pantry Space, And Beautiful View Of The Deck And Backyard. The Main Living Area Features Several Large Windows Gifting You With Views Of Front Yard Surrounded By Mature Trees And Wrap Around Deck.Cathedral Ceiling.
Extras
Incl;Stackable Washer/Dryer, Stove, Hood, Fridge, Dishwasher, Microwave, Wine Cooler, All Window Coverings, All Elfs, Cvac&Acc. Gdo&Remote, Garden Shed, Hot Water Tank Owned, Propane Tanks Rental. Excl: Generator.
Property Details
Facts for 45 Linda Road, Georgina
Status
Days on Market: 2
Last Status: Sold
Sold Date: Feb 05, 2021
Closed Date: Jun 30, 2021
Expiry Date: May 03, 2021
Sold Price: $1,000,000
Unavailable Date: Feb 05, 2021
Input Date: Feb 03, 2021
Prior LSC: Listing with no contract changes
Property
Status: Sale
Property Type: Detached
Style: 2-Storey
Age: 16-30
Area: Georgina
Community: Baldwin
Availability Date: Tbd
Inside
Bedrooms: 3
Bathrooms: 3
Kitchens: 1
Rooms: 10
Den/Family Room: Yes
Air Conditioning: None
Fireplace: Yes
Laundry Level: Main
Central Vacuum: Y
Washrooms: 3
Utilities
Electricity: Yes
Gas: No
Telephone: Yes
Building
Basement: Finished
Heat Type: Forced Air
Heat Source: Propane
Exterior: Board/Batten
Elevator: N
Water Supply Type: Drilled Well
Water Supply: None
Special Designation: Unknown
Other Structures: Garden Shed
Parking
Driveway: Private
Garage Spaces: 1
Garage Type: Detached
Covered Parking Spaces: 4
Total Parking Spaces: 5
Fees
Tax Year: 2020
Tax Legal Description: Lot 71, Plan 544, Georgina
Taxes: $4,200
Highlights
Feature: Grnbelt/Cons
Feature: River/Stream
Feature: Wooded/Treed
Land
Cross Street: Ravenshoe/Durham Rd
Municipality District: Georgina
Fronting On: West
Pool: None
Sewer: Septic
Lot Depth: 225 Feet
Lot Frontage: 110 Feet
Lot Irregularities: 110X225X228Ft
Zoning: R1
Additional Media
- Virtual Tour: https://openhouse.odyssey3d.ca/1773205?idx=1
Rooms
Room details for 45 Linda Road, Georgina
| Type | Dimensions | Description |
|---|---|---|
| Foyer Main | 2.13 x 3.96 | Ceramic Floor, Closet, Window |
| Family Main | 3.96 x 8.84 | Combined W/Dining, Hardwood Floor, Window |
| Dining Main | 3.96 x 8.84 | Combined W/Family, Hardwood Floor |
| Kitchen Main | 3.96 x 3.66 | Ceramic Floor, Granite Counter, O/Looks Backyard |
| Br Main | 2.74 x 3.05 | Hardwood Floor, Closet, O/Looks Backyard |
| Bathroom Main | 2.13 x 2.74 | Ceramic Floor, Combined W/Laundry |
| Laundry Main | - | Ceramic Floor |
| Master 2nd | 3.96 x 3.35 | Hardwood Floor, Closet, Window |
| 2nd Br 2nd | 3.35 x 2.74 | Hardwood Floor, Closet, Window |
| Bathroom 2nd | 2.74 x 2.44 | Ceramic Floor, Heated Floor |
| Common Rm Bsmt | 3.66 x 8.84 | Laminate, Window |
| Utility Bsmt | 3.35 x 3.96 |
| XXXXXXXX | XXX XX, XXXX |
XXXX XXX XXXX |
$X,XXX,XXX |
| XXX XX, XXXX |
XXXXXX XXX XXXX |
$XXX,XXX |
| XXXXXXXX XXXX | XXX XX, XXXX | $1,000,000 XXX XXXX |
| XXXXXXXX XXXXXX | XXX XX, XXXX | $850,000 XXX XXXX |

St Joseph Catholic School
Elementary: CatholicScott Central Public School
Elementary: PublicSunderland Public School
Elementary: PublicMorning Glory Public School
Elementary: PublicQuaker Village Public School
Elementary: PublicMcCaskill's Mills Public School
Elementary: PublicOur Lady of the Lake Catholic College High School
Secondary: CatholicBrock High School
Secondary: PublicSutton District High School
Secondary: PublicKeswick High School
Secondary: PublicPort Perry High School
Secondary: PublicUxbridge Secondary School
Secondary: Public- 3 bath
- 3 bed
- 2500 sqft
10300 Ravenshoe Road, Georgina, Ontario • L0C 1L0 • Pefferlaw



