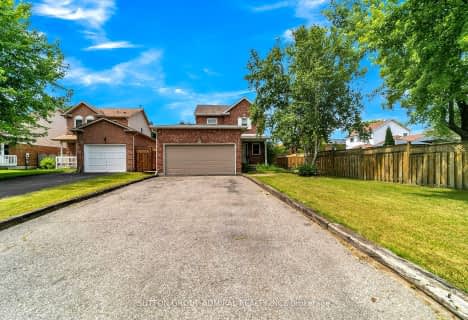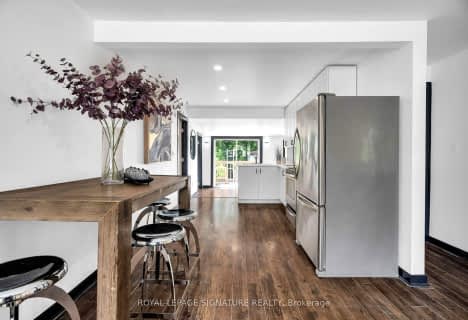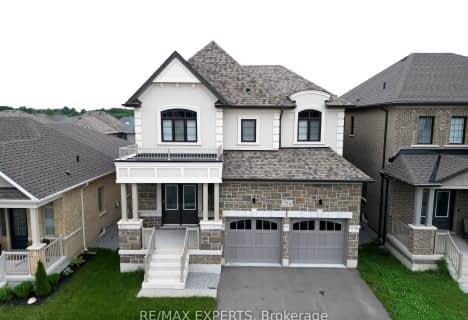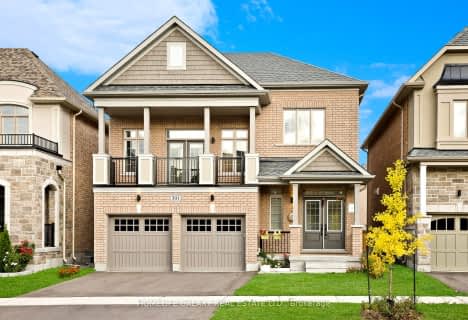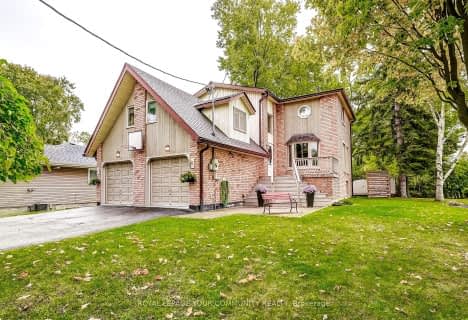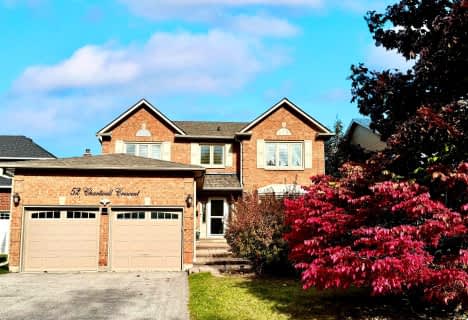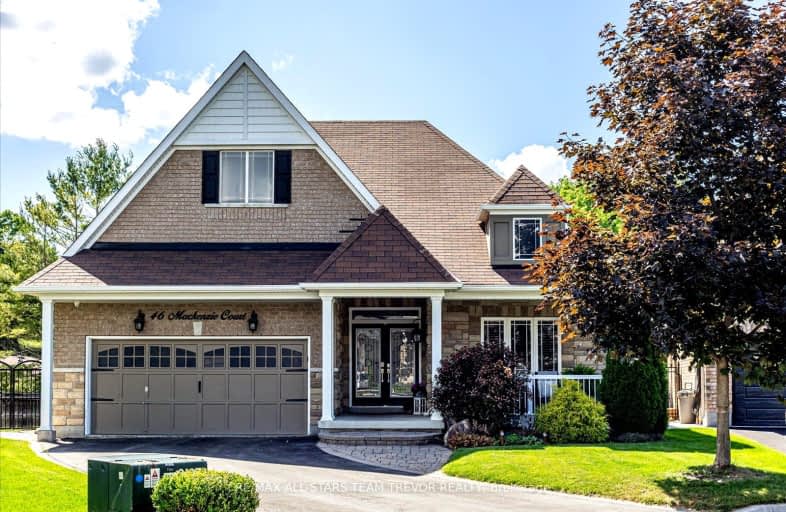
Very Walkable
- Most errands can be accomplished on foot.
Some Transit
- Most errands require a car.
Somewhat Bikeable
- Most errands require a car.

St Thomas Aquinas Catholic Elementary School
Elementary: CatholicKeswick Public School
Elementary: PublicLakeside Public School
Elementary: PublicW J Watson Public School
Elementary: PublicR L Graham Public School
Elementary: PublicFairwood Public School
Elementary: PublicBradford Campus
Secondary: PublicOur Lady of the Lake Catholic College High School
Secondary: CatholicSutton District High School
Secondary: PublicKeswick High School
Secondary: PublicBradford District High School
Secondary: PublicNantyr Shores Secondary School
Secondary: Public-
Claredon Beach Park
Georgina ON L4P 1N1 1.19km -
Bayview Park
Bayview Ave (btw Bayview & Lowndes), Keswick ON 2.62km -
North Gwillimbury Park
Georgina ON 5.29km
-
CIBC
24 the Queensway S, Keswick ON L4P 1Y9 0.35km -
Localcoin Bitcoin ATM - Riveredge Convenience
225 the Queensway S, Keswick ON L4P 2A7 1.52km -
CIBC
248 the Queensway S, Keswick ON L4P 2B1 1.73km
- 2 bath
- 3 bed
176 Old Homestead Road, Georgina, Ontario • L4P 3C8 • Historic Lakeshore Communities
- 3 bath
- 4 bed
- 2000 sqft
224 Danny Wheeler Boulevard, Georgina, Ontario • L4P 0J8 • Keswick North
- 3 bath
- 4 bed
- 3000 sqft
362 Danny Wheeler Boulevard, Georgina, Ontario • L4P 0K2 • Keswick North
- 3 bath
- 4 bed
- 2500 sqft
301 Danny Wheeler Boulevard, Georgina, Ontario • L4P 0K1 • Keswick North
- 4 bath
- 3 bed
11 Kerfoot Crescent, Georgina, Ontario • L4P 4B8 • Historic Lakeshore Communities
- 4 bath
- 4 bed
- 2500 sqft
52 Chartwell Crescent, Georgina, Ontario • L4P 3N8 • Keswick North





