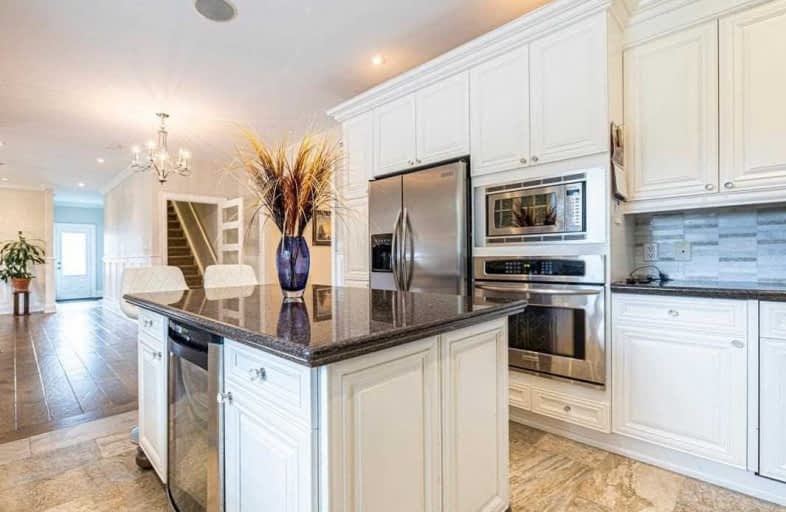Removed on Jul 22, 2021
Note: Property is not currently for sale or for rent.

-
Type: Detached
-
Style: Bungaloft
-
Size: 2500 sqft
-
Lot Size: 108.27 x 190.04 Feet
-
Age: 16-30 years
-
Taxes: $9,840 per year
-
Days on Site: 78 Days
-
Added: May 05, 2021 (2 months on market)
-
Updated:
-
Last Checked: 3 months ago
-
MLS®#: N5221541
-
Listed By: Exp realty, brokerage
Lovely Custom Built Bungaloft On Incredible Private Lot Backing Onto Conservation Woods In Sought After Area Of Estate-Like Properties. 4 Beds, 5 Baths, 3 Gas Fireplaces, 3 Car Garage. Fully-Fenced Backyard W/Inground Salt Water Pool/Spa, Waterfall & Brand New Deck. Full Finished Bsmnt W/Heated Floors, Rec Room, Wet Bar & Game Room. 15 Min To Hwy 404 & 45 Min To Toronto.
Extras
Incl: All Elfs, All Window Coverings & Blinds, Existing Fridge, Stove, B/I Dishwasher, B/I Microwave, Washer, Dryer, Pool Equipment, Central Air Conditioner.
Property Details
Facts for 49 Huntley Drive, Georgina
Status
Days on Market: 78
Last Status: Suspended
Sold Date: Jun 20, 2025
Closed Date: Nov 30, -0001
Expiry Date: Jul 31, 2021
Unavailable Date: Jul 22, 2021
Input Date: May 05, 2021
Prior LSC: Listing with no contract changes
Property
Status: Sale
Property Type: Detached
Style: Bungaloft
Size (sq ft): 2500
Age: 16-30
Area: Georgina
Community: Historic Lakeshore Communities
Availability Date: 4 Months
Inside
Bedrooms: 4
Bathrooms: 5
Kitchens: 1
Rooms: 10
Den/Family Room: Yes
Air Conditioning: Central Air
Fireplace: Yes
Laundry Level: Main
Washrooms: 5
Utilities
Electricity: Yes
Gas: Yes
Cable: Available
Telephone: Available
Building
Basement: Finished
Basement 2: Sep Entrance
Heat Type: Forced Air
Heat Source: Gas
Exterior: Brick
Exterior: Stone
Elevator: N
Water Supply: Municipal
Special Designation: Unknown
Retirement: N
Parking
Driveway: Pvt Double
Garage Spaces: 3
Garage Type: Attached
Covered Parking Spaces: 10
Total Parking Spaces: 13
Fees
Tax Year: 2020
Tax Legal Description: Pt Lt 47 Pl 566 N Gwillimbury; Pt Lt 48 Pl 566 *
Taxes: $9,840
Highlights
Feature: Fenced Yard
Feature: Grnbelt/Conserv
Feature: Lake/Pond
Feature: Marina
Feature: Park
Feature: School Bus Route
Land
Cross Street: Lake Dr E & Kennedy
Municipality District: Georgina
Fronting On: East
Parcel Number: 035130167
Pool: Inground
Sewer: Sewers
Lot Depth: 190.04 Feet
Lot Frontage: 108.27 Feet
Lot Irregularities: Lot Measurements As P
Acres: < .50
Zoning: Residential
Waterfront: None
Additional Media
- Virtual Tour: https://studion.ca/49-huntley
Rooms
Room details for 49 Huntley Drive, Georgina
| Type | Dimensions | Description |
|---|---|---|
| Kitchen Main | 3.20 x 3.81 | Centre Island, Granite Counter, Open Concept |
| Breakfast Main | 3.20 x 3.20 | Hardwood Floor, W/O To Deck, Open Concept |
| Living Main | 3.20 x 3.40 | Gas Fireplace, Cathedral Ceiling, Beamed |
| Dining Main | 4.10 x 4.50 | Hardwood Floor, Bay Window, Pot Lights |
| Family Main | 4.20 x 7.00 | Hardwood Floor, Open Concept, O/Looks Living |
| Laundry Main | 1.20 x 2.30 | Ceramic Floor, Laundry Sink, Window |
| 2nd Br Main | 3.20 x 3.40 | Hardwood Floor, W/I Closet, Bay Window |
| 3rd Br Main | 3.50 x 4.70 | Hardwood Floor, Double Closet, Bay Window |
| 4th Br Main | 3.70 x 4.30 | Hardwood Floor, Closet |
| Master 2nd | 4.60 x 6.30 | Gas Fireplace, W/I Closet, 4 Pc Ensuite |
| Rec Bsmt | 8.70 x 11.53 | Gas Fireplace, Wainscoting, Laminate |
| Games Bsmt | 4.50 x 5.40 | Wainscoting, Wet Bar, Laminate |
| XXXXXXXX | XXX XX, XXXX |
XXXXXXX XXX XXXX |
|
| XXX XX, XXXX |
XXXXXX XXX XXXX |
$X,XXX,XXX | |
| XXXXXXXX | XXX XX, XXXX |
XXXXXXX XXX XXXX |
|
| XXX XX, XXXX |
XXXXXX XXX XXXX |
$X,XXX,XXX | |
| XXXXXXXX | XXX XX, XXXX |
XXXXXXX XXX XXXX |
|
| XXX XX, XXXX |
XXXXXX XXX XXXX |
$X,XXX,XXX | |
| XXXXXXXX | XXX XX, XXXX |
XXXXXXX XXX XXXX |
|
| XXX XX, XXXX |
XXXXXX XXX XXXX |
$X,XXX,XXX | |
| XXXXXXXX | XXX XX, XXXX |
XXXX XXX XXXX |
$X,XXX,XXX |
| XXX XX, XXXX |
XXXXXX XXX XXXX |
$X,XXX,XXX |
| XXXXXXXX XXXXXXX | XXX XX, XXXX | XXX XXXX |
| XXXXXXXX XXXXXX | XXX XX, XXXX | $1,799,800 XXX XXXX |
| XXXXXXXX XXXXXXX | XXX XX, XXXX | XXX XXXX |
| XXXXXXXX XXXXXX | XXX XX, XXXX | $1,320,000 XXX XXXX |
| XXXXXXXX XXXXXXX | XXX XX, XXXX | XXX XXXX |
| XXXXXXXX XXXXXX | XXX XX, XXXX | $1,389,000 XXX XXXX |
| XXXXXXXX XXXXXXX | XXX XX, XXXX | XXX XXXX |
| XXXXXXXX XXXXXX | XXX XX, XXXX | $1,400,000 XXX XXXX |
| XXXXXXXX XXXX | XXX XX, XXXX | $1,201,000 XXX XXXX |
| XXXXXXXX XXXXXX | XXX XX, XXXX | $1,145,000 XXX XXXX |

St Bernadette's Catholic Elementary School
Elementary: CatholicDeer Park Public School
Elementary: PublicBlack River Public School
Elementary: PublicSutton Public School
Elementary: PublicKeswick Public School
Elementary: PublicW J Watson Public School
Elementary: PublicBradford Campus
Secondary: PublicOur Lady of the Lake Catholic College High School
Secondary: CatholicSutton District High School
Secondary: PublicKeswick High School
Secondary: PublicSt Peter's Secondary School
Secondary: CatholicNantyr Shores Secondary School
Secondary: Public- 3 bath
- 4 bed
- 2500 sqft
826 Montsell Avenue, Georgina, Ontario • L0E 1S0 • Historic Lakeshore Communities
- 3 bath
- 4 bed
- 2000 sqft
147 Lake Drive East, Georgina, Ontario • L4P 0S7 • Historic Lakeshore Communities




