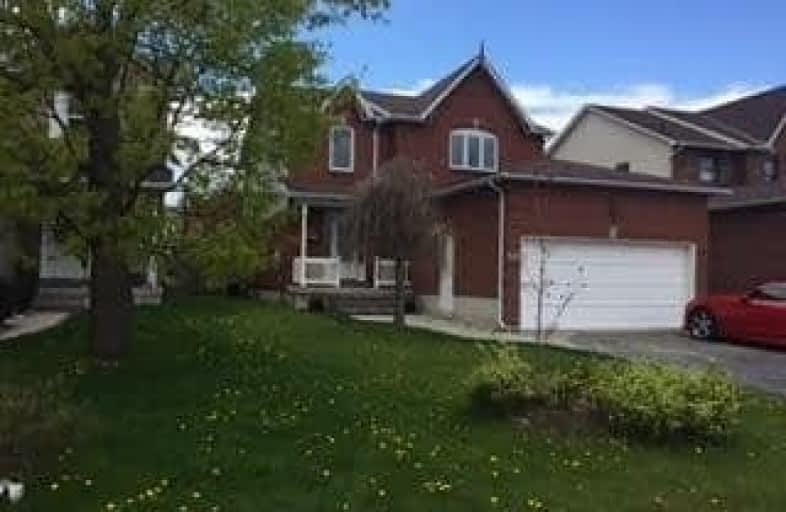Sold on May 10, 2018
Note: Property is not currently for sale or for rent.

-
Type: Detached
-
Style: 2-Storey
-
Size: 1500 sqft
-
Lot Size: 40.03 x 150.92 Feet
-
Age: No Data
-
Taxes: $4,025 per year
-
Days on Site: 35 Days
-
Added: Sep 07, 2019 (1 month on market)
-
Updated:
-
Last Checked: 3 months ago
-
MLS®#: N4087619
-
Listed By: Royal lepage your community realty, brokerage
Enjoy Family Living In The Near 2000Sf 4-Bedroom Home That Is Steps From The Arena, Public Transit, Library, Theatre, Splash Park And School. Quiet Crescent. Great Home Layout With Main Floor Family Room And Finished Basement.
Extras
Appliances, Window Coverings, Light Fixtures, Pool & Accessories (As Is), Gas Bbq, Hot Water Tank(R).
Property Details
Facts for 50 Verona Crescent, Georgina
Status
Days on Market: 35
Last Status: Sold
Sold Date: May 10, 2018
Closed Date: Jul 03, 2018
Expiry Date: Jul 31, 2018
Sold Price: $580,000
Unavailable Date: May 10, 2018
Input Date: Apr 05, 2018
Property
Status: Sale
Property Type: Detached
Style: 2-Storey
Size (sq ft): 1500
Area: Georgina
Community: Keswick North
Availability Date: 90 Days/Tba
Inside
Bedrooms: 4
Bedrooms Plus: 1
Bathrooms: 3
Kitchens: 1
Rooms: 8
Den/Family Room: Yes
Air Conditioning: Central Air
Fireplace: Yes
Laundry Level: Main
Central Vacuum: N
Washrooms: 3
Building
Basement: Finished
Heat Type: Forced Air
Heat Source: Gas
Exterior: Alum Siding
Exterior: Brick
Water Supply: Municipal
Special Designation: Unknown
Parking
Driveway: Pvt Double
Garage Spaces: 2
Garage Type: Attached
Covered Parking Spaces: 4
Total Parking Spaces: 6
Fees
Tax Year: 2017
Tax Legal Description: Lot 70, Plan 65M2714, Georgina
Taxes: $4,025
Highlights
Feature: Fenced Yard
Feature: Library
Feature: Park
Feature: Public Transit
Feature: Rec Centre
Feature: School
Land
Cross Street: Church Street/Natany
Municipality District: Georgina
Fronting On: West
Pool: Abv Grnd
Sewer: Sewers
Lot Depth: 150.92 Feet
Lot Frontage: 40.03 Feet
Acres: < .50
Zoning: Residential
Additional Media
- Virtual Tour: http://view.paradym.com/showvt.asp?sk=13&t=4167061
Rooms
Room details for 50 Verona Crescent, Georgina
| Type | Dimensions | Description |
|---|---|---|
| Kitchen Main | 5.05 x 5.30 | Centre Island, O/Looks Family, W/O To Deck |
| Family Main | 3.35 x 4.50 | Fireplace |
| Living Main | 3.05 x 4.90 | Combined W/Dining |
| Dining Main | 3.05 x 3.95 | Combined W/Living |
| Laundry Main | - | |
| Master 2nd | 3.40 x 5.84 | 4 Pc Ensuite, W/I Closet |
| 2nd Br 2nd | 2.74 x 3.35 | |
| 3rd Br 2nd | 2.69 x 3.40 | |
| 4th Br 2nd | 2.69 x 3.25 | |
| Rec Bsmt | - | |
| Other Bsmt | - | Pocket Doors |
| XXXXXXXX | XXX XX, XXXX |
XXXX XXX XXXX |
$XXX,XXX |
| XXX XX, XXXX |
XXXXXX XXX XXXX |
$XXX,XXX | |
| XXXXXXXX | XXX XX, XXXX |
XXXXXXX XXX XXXX |
|
| XXX XX, XXXX |
XXXXXX XXX XXXX |
$XXX,XXX | |
| XXXXXXXX | XXX XX, XXXX |
XXXXXXX XXX XXXX |
|
| XXX XX, XXXX |
XXXXXX XXX XXXX |
$XXX,XXX |
| XXXXXXXX XXXX | XXX XX, XXXX | $580,000 XXX XXXX |
| XXXXXXXX XXXXXX | XXX XX, XXXX | $599,999 XXX XXXX |
| XXXXXXXX XXXXXXX | XXX XX, XXXX | XXX XXXX |
| XXXXXXXX XXXXXX | XXX XX, XXXX | $634,900 XXX XXXX |
| XXXXXXXX XXXXXXX | XXX XX, XXXX | XXX XXXX |
| XXXXXXXX XXXXXX | XXX XX, XXXX | $709,900 XXX XXXX |

St Thomas Aquinas Catholic Elementary School
Elementary: CatholicKeswick Public School
Elementary: PublicLakeside Public School
Elementary: PublicW J Watson Public School
Elementary: PublicR L Graham Public School
Elementary: PublicFairwood Public School
Elementary: PublicBradford Campus
Secondary: PublicOur Lady of the Lake Catholic College High School
Secondary: CatholicSutton District High School
Secondary: PublicDr John M Denison Secondary School
Secondary: PublicKeswick High School
Secondary: PublicNantyr Shores Secondary School
Secondary: Public

