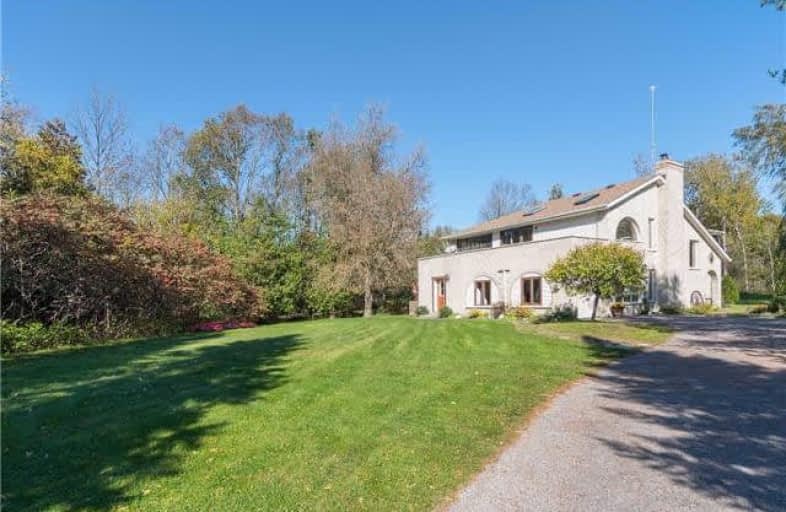Sold on Nov 10, 2017
Note: Property is not currently for sale or for rent.

-
Type: Detached
-
Style: 2-Storey
-
Size: 3500 sqft
-
Lot Size: 359.77 x 583 Feet
-
Age: 31-50 years
-
Taxes: $5,315 per year
-
Days on Site: 19 Days
-
Added: Sep 07, 2019 (2 weeks on market)
-
Updated:
-
Last Checked: 3 months ago
-
MLS®#: N3963692
-
Listed By: My move realty, brokerage
For More Property Info And Photos Click Go To Listing Link. On Mobile Website Click Realtor Website Link. On Mobile Apps Click Multimedia Icon. Private Executive Home 3800 Sq Ft. 4.5 Acres On Uxbridge Brook/Black River In Udora. For New Family To Love. Renovated Open Concept Kitchen W W/O To Pool W Stone Patio. Great Entertaining. Baths Are Renovated. Main Fl Bath W Sauna. 4 Plus Bedrooms.
Extras
Master Features Ensuite, Walk-In Closet, His/Hers Closets, Lrg Office/Den. Pool, Pond, River. Forest. Landscaped. Ground Source Heat Pump. 900 Sq Ft Detached Garage. 12 Mins To Uxbridge. 15 Mins To 404. Move-In Ready
Property Details
Facts for 50 York Street, Georgina
Status
Days on Market: 19
Last Status: Sold
Sold Date: Nov 10, 2017
Closed Date: May 22, 2018
Expiry Date: Apr 29, 2018
Sold Price: $880,000
Unavailable Date: Nov 10, 2017
Input Date: Oct 23, 2017
Property
Status: Sale
Property Type: Detached
Style: 2-Storey
Size (sq ft): 3500
Age: 31-50
Area: Georgina
Community: Baldwin
Availability Date: 60 Days / Tba
Inside
Bedrooms: 4
Bathrooms: 3
Kitchens: 1
Rooms: 12
Den/Family Room: Yes
Air Conditioning: Central Air
Fireplace: Yes
Laundry Level: Main
Central Vacuum: Y
Washrooms: 3
Utilities
Electricity: Yes
Telephone: Yes
Building
Basement: Crawl Space
Basement 2: Unfinished
Heat Type: Heat Pump
Heat Source: Grnd Srce
Exterior: Brick
UFFI: No
Water Supply Type: Drilled Well
Water Supply: Well
Special Designation: Unknown
Other Structures: Garden Shed
Other Structures: Workshop
Parking
Driveway: Private
Garage Spaces: 3
Garage Type: Detached
Covered Parking Spaces: 10
Total Parking Spaces: 13
Fees
Tax Year: 2017
Tax Legal Description: Part Lot 22, Concession 1, Designated As Parts 4 A
Taxes: $5,315
Highlights
Feature: Grnbelt/Cons
Feature: Lake/Pond/River
Feature: Park
Feature: Public Transit
Feature: School Bus Route
Feature: Waterfront
Land
Cross Street: Victoria St & Ravens
Municipality District: Georgina
Fronting On: North
Parcel Number: 035470044
Pool: Inground
Sewer: Septic
Lot Depth: 583 Feet
Lot Frontage: 359.77 Feet
Acres: 2-4.99
Waterfront: Direct
Additional Media
- Virtual Tour: https://jumptolisting.com/N3963692?vt=true
Rooms
Room details for 50 York Street, Georgina
| Type | Dimensions | Description |
|---|---|---|
| Living Main | 3.70 x 8.10 | |
| Kitchen Main | 5.40 x 3.80 | |
| Dining Main | 6.70 x 4.40 | |
| Family Main | 4.50 x 2.80 | |
| Laundry Main | 2.00 x 2.60 | |
| Mudroom Main | 3.00 x 3.40 | |
| Master 2nd | 4.20 x 6.00 | |
| Den 2nd | 3.30 x 6.00 | |
| 2nd Br 2nd | 2.80 x 3.30 | |
| 3rd Br 2nd | 3.40 x 5.80 | |
| 4th Br 2nd | 3.00 x 3.60 | |
| Foyer 2nd | 2.70 x 2.90 |
| XXXXXXXX | XXX XX, XXXX |
XXXX XXX XXXX |
$XXX,XXX |
| XXX XX, XXXX |
XXXXXX XXX XXXX |
$XXX,XXX | |
| XXXXXXXX | XXX XX, XXXX |
XXXXXXXX XXX XXXX |
|
| XXX XX, XXXX |
XXXXXX XXX XXXX |
$XXX,XXX |
| XXXXXXXX XXXX | XXX XX, XXXX | $880,000 XXX XXXX |
| XXXXXXXX XXXXXX | XXX XX, XXXX | $889,000 XXX XXXX |
| XXXXXXXX XXXXXXXX | XXX XX, XXXX | XXX XXXX |
| XXXXXXXX XXXXXX | XXX XX, XXXX | $948,900 XXX XXXX |

St Joseph Catholic School
Elementary: CatholicScott Central Public School
Elementary: PublicSunderland Public School
Elementary: PublicMorning Glory Public School
Elementary: PublicQuaker Village Public School
Elementary: PublicMcCaskill's Mills Public School
Elementary: PublicOur Lady of the Lake Catholic College High School
Secondary: CatholicBrock High School
Secondary: PublicSutton District High School
Secondary: PublicKeswick High School
Secondary: PublicPort Perry High School
Secondary: PublicUxbridge Secondary School
Secondary: Public

