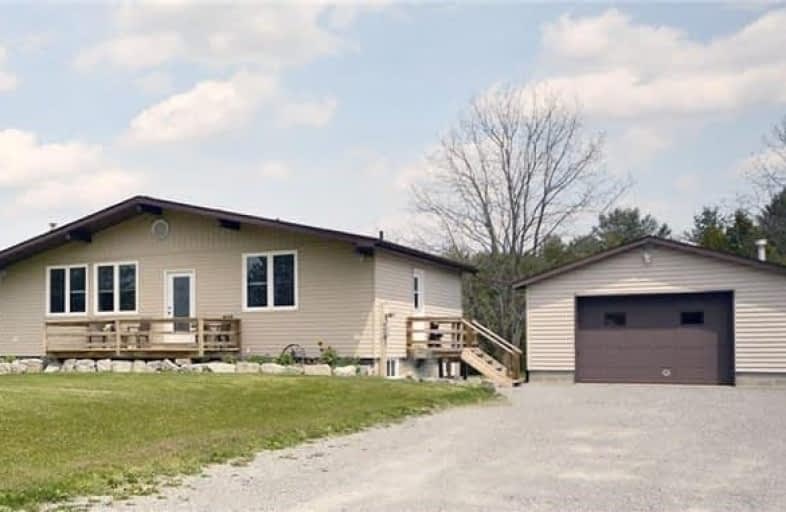
Holy Family Catholic School
Elementary: Catholic
13.71 km
Thorah Central Public School
Elementary: Public
14.80 km
Beaverton Public School
Elementary: Public
14.08 km
Sunderland Public School
Elementary: Public
11.52 km
Morning Glory Public School
Elementary: Public
4.23 km
McCaskill's Mills Public School
Elementary: Public
8.99 km
Our Lady of the Lake Catholic College High School
Secondary: Catholic
23.84 km
Brock High School
Secondary: Public
10.73 km
Sutton District High School
Secondary: Public
13.54 km
Keswick High School
Secondary: Public
23.22 km
Port Perry High School
Secondary: Public
29.99 km
Uxbridge Secondary School
Secondary: Public
23.10 km




