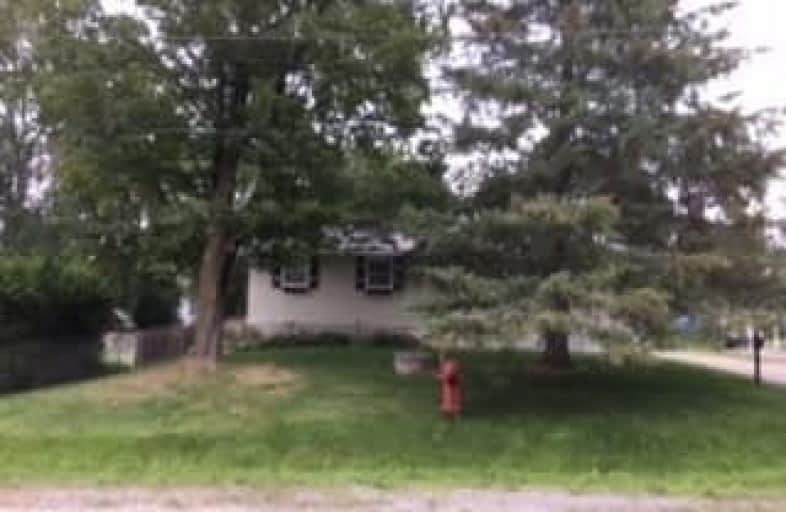Sold on Nov 28, 2017
Note: Property is not currently for sale or for rent.

-
Type: Detached
-
Style: Bungalow
-
Lot Size: 75 x 150 Feet
-
Age: 31-50 years
-
Taxes: $3,032 per year
-
Days on Site: 96 Days
-
Added: Sep 07, 2019 (3 months on market)
-
Updated:
-
Last Checked: 3 months ago
-
MLS®#: N3908475
-
Listed By: Re/max all-stars realty inc., brokerage
Lovely Bungalow In Need Of Tlc On Large Mature Treed Lot Close To Lake & Public Transit. 1 1/2 Car Detached Garage With Hydro For Compressor & Garage Door At Back. Great Location On Quiet Street & Wonderful Family Neighbourhood. House & Garage Have Steel Roofing. Fully Fenced Back Yard.
Extras
All Electric Light Fixtures & Ceiling Fans, All Window Coverings, B/I Dishwasher, Fridge & Stove (As Is), Garage Door Opener & Remote. Hot Water Tank & Furnace Are Rentals
Property Details
Facts for 54 Alice Avenue, Georgina
Status
Days on Market: 96
Last Status: Sold
Sold Date: Nov 28, 2017
Closed Date: Jan 11, 2018
Expiry Date: Feb 28, 2018
Sold Price: $415,000
Unavailable Date: Nov 28, 2017
Input Date: Aug 25, 2017
Property
Status: Sale
Property Type: Detached
Style: Bungalow
Age: 31-50
Area: Georgina
Community: Keswick North
Availability Date: 30-60 Days/Tba
Inside
Bedrooms: 3
Bathrooms: 1
Kitchens: 1
Rooms: 5
Den/Family Room: No
Air Conditioning: Central Air
Fireplace: No
Laundry Level: Lower
Central Vacuum: N
Washrooms: 1
Utilities
Electricity: Yes
Gas: Yes
Cable: Yes
Telephone: Yes
Building
Basement: Full
Heat Type: Forced Air
Heat Source: Gas
Exterior: Wood
Water Supply: Municipal
Special Designation: Unknown
Parking
Driveway: Private
Garage Spaces: 2
Garage Type: Detached
Covered Parking Spaces: 6
Total Parking Spaces: 7
Fees
Tax Year: 2017
Tax Legal Description: Plan M499 Lot 29 & Part Lot 28
Taxes: $3,032
Highlights
Feature: Golf
Feature: Public Transit
Land
Cross Street: Metro Rd/Alice Ave
Municipality District: Georgina
Fronting On: North
Pool: None
Sewer: Sewers
Lot Depth: 150 Feet
Lot Frontage: 75 Feet
Rooms
Room details for 54 Alice Avenue, Georgina
| Type | Dimensions | Description |
|---|---|---|
| Kitchen Main | 3.03 x 5.10 | B/I Dishwasher, Laminate, Ceiling Fan |
| Living Main | 3.90 x 6.18 | Picture Window, Laminate, Ceiling Fan |
| Master Main | 3.04 x 3.83 | His/Hers Closets, Laminate |
| Br Main | 2.65 x 3.24 | Ceiling Fan, Laminate, Closet |
| Br Main | 2.93 x 2.94 |
| XXXXXXXX | XXX XX, XXXX |
XXXX XXX XXXX |
$XXX,XXX |
| XXX XX, XXXX |
XXXXXX XXX XXXX |
$XXX,XXX |
| XXXXXXXX XXXX | XXX XX, XXXX | $415,000 XXX XXXX |
| XXXXXXXX XXXXXX | XXX XX, XXXX | $425,000 XXX XXXX |

Deer Park Public School
Elementary: PublicSt Thomas Aquinas Catholic Elementary School
Elementary: CatholicKeswick Public School
Elementary: PublicLakeside Public School
Elementary: PublicW J Watson Public School
Elementary: PublicR L Graham Public School
Elementary: PublicBradford Campus
Secondary: PublicOur Lady of the Lake Catholic College High School
Secondary: CatholicSutton District High School
Secondary: PublicKeswick High School
Secondary: PublicSt Peter's Secondary School
Secondary: CatholicNantyr Shores Secondary School
Secondary: Public

