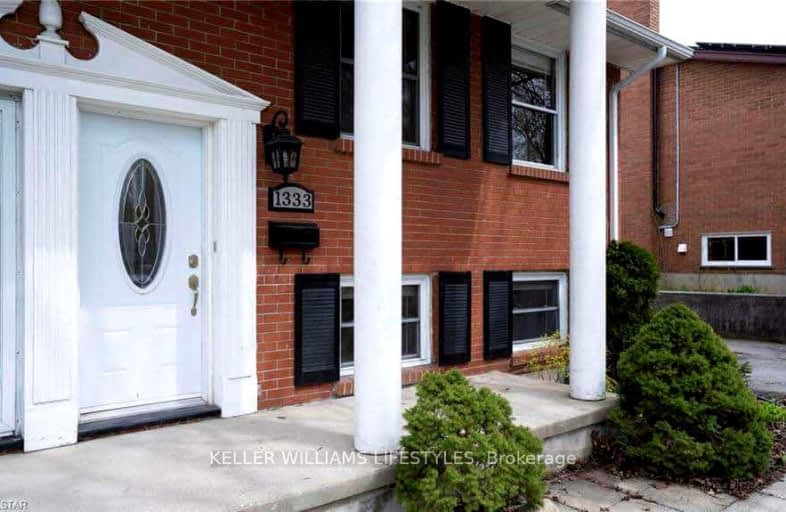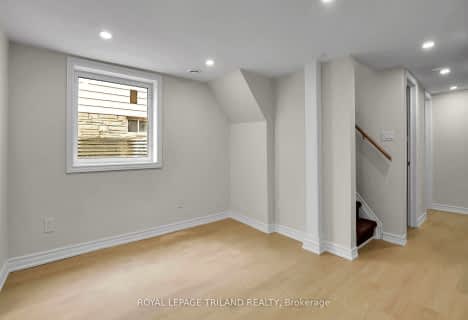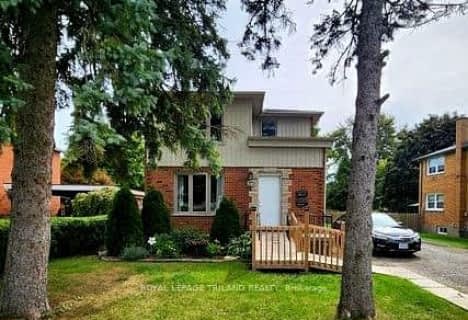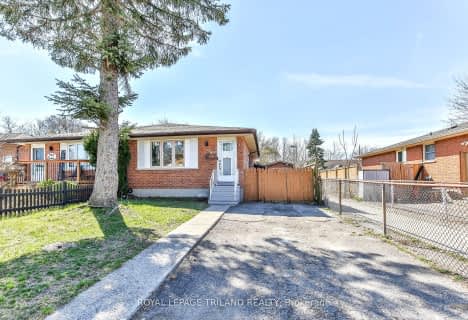Somewhat Walkable
- Some errands can be accomplished on foot.
69
/100
Good Transit
- Some errands can be accomplished by public transportation.
58
/100
Bikeable
- Some errands can be accomplished on bike.
64
/100

Robarts Provincial School for the Deaf
Elementary: Provincial
0.53 km
Robarts/Amethyst Demonstration Elementary School
Elementary: Provincial
0.53 km
St Anne's Separate School
Elementary: Catholic
0.86 km
Blessed Sacrament Separate School
Elementary: Catholic
0.97 km
Lord Elgin Public School
Elementary: Public
0.76 km
Sir John A Macdonald Public School
Elementary: Public
0.35 km
Robarts Provincial School for the Deaf
Secondary: Provincial
0.53 km
Robarts/Amethyst Demonstration Secondary School
Secondary: Provincial
0.53 km
École secondaire Gabriel-Dumont
Secondary: Public
1.42 km
École secondaire catholique École secondaire Monseigneur-Bruyère
Secondary: Catholic
1.44 km
Montcalm Secondary School
Secondary: Public
1.22 km
John Paul II Catholic Secondary School
Secondary: Catholic
0.65 km
-
Genevive Park
at Victoria Dr., London ON 0.17km -
The Great Escape
1295 Highbury Ave N, London ON N5Y 5L3 0.81km -
Huron Heights Park
0.89km
-
Scotiabank
1140 Highbury Ave N, London ON N5Y 4W1 0.25km -
BMO Bank of Montreal
1275 Highbury Ave N (at Huron St.), London ON N5Y 1A8 0.55km -
Localcoin Bitcoin ATM - K&M Mini Mart
1165 Oxford St E, London ON N5Y 3L7 0.89km














