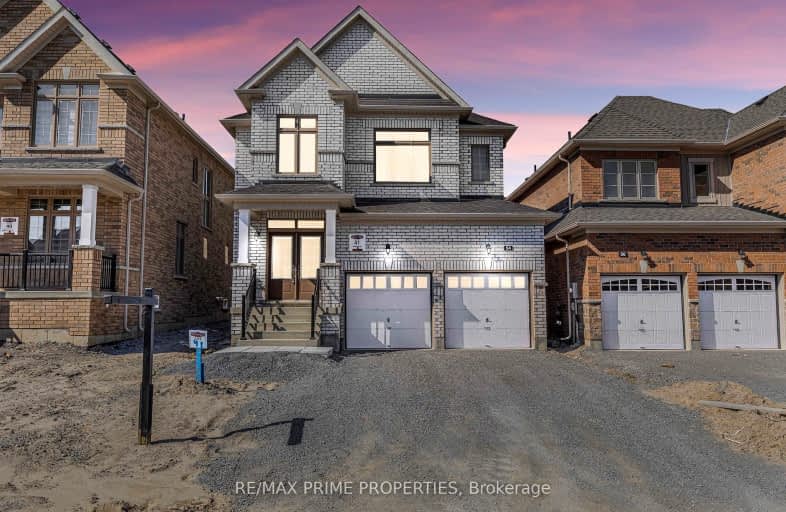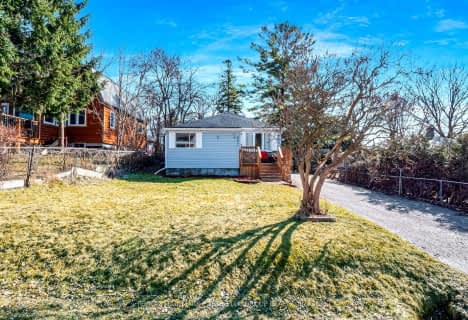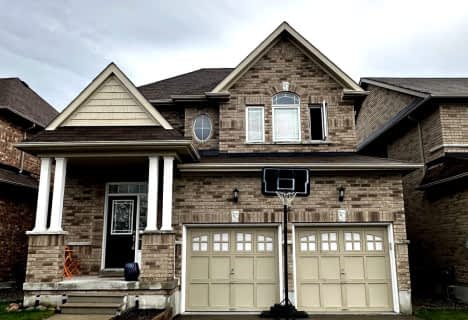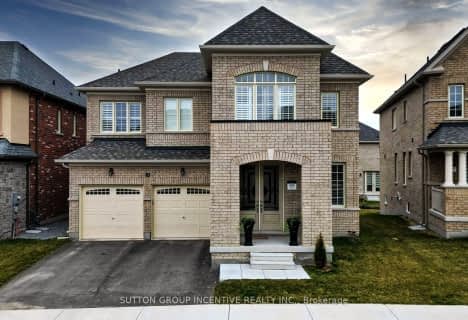Car-Dependent
- Most errands require a car.
Some Transit
- Most errands require a car.
Somewhat Bikeable
- Most errands require a car.

Our Lady of the Lake Catholic Elementary School
Elementary: CatholicPrince of Peace Catholic Elementary School
Elementary: CatholicJersey Public School
Elementary: PublicR L Graham Public School
Elementary: PublicFairwood Public School
Elementary: PublicLake Simcoe Public School
Elementary: PublicBradford Campus
Secondary: PublicOur Lady of the Lake Catholic College High School
Secondary: CatholicSutton District High School
Secondary: PublicDr John M Denison Secondary School
Secondary: PublicKeswick High School
Secondary: PublicNantyr Shores Secondary School
Secondary: Public-
Whipper Watson Park
Georgina ON 4.21km -
Valleyview Park
175 Walter English Dr (at Petal Av), East Gwillimbury ON 8.53km -
East Gwillimbury Community Centre Playground
East Gwillimbury ON 11.26km
-
TD Canada Trust Branch and ATM
23532 Woodbine Ave, Keswick ON L4P 0E2 1.87km -
BMO Bank of Montreal
76 Arlington Dr, Keswick ON L4P 0A9 3.48km -
CIBC
22 Bridge St, Bradford ON L3Z 3H2 12.53km
- 4 bath
- 4 bed
- 3000 sqft
38 Richmond Park Drive, Georgina, Ontario • L4P 0H2 • Keswick North
- 2 bath
- 3 bed
- 1100 sqft
37 West Park Heights, Georgina, Ontario • L4P 3T9 • Keswick South
- 3 bath
- 4 bed
- 2000 sqft
5 Clear Spring Avenue, Georgina, Ontario • L4P 0C9 • Keswick South
- 4 bath
- 4 bed
- 2500 sqft
17 Father Muckle Avenue, Georgina, Ontario • L4P 0S4 • Keswick South
- 3 bath
- 4 bed
- 2000 sqft
87 Thornlodge Drive, Georgina, Ontario • L4P 0B6 • Keswick South






















