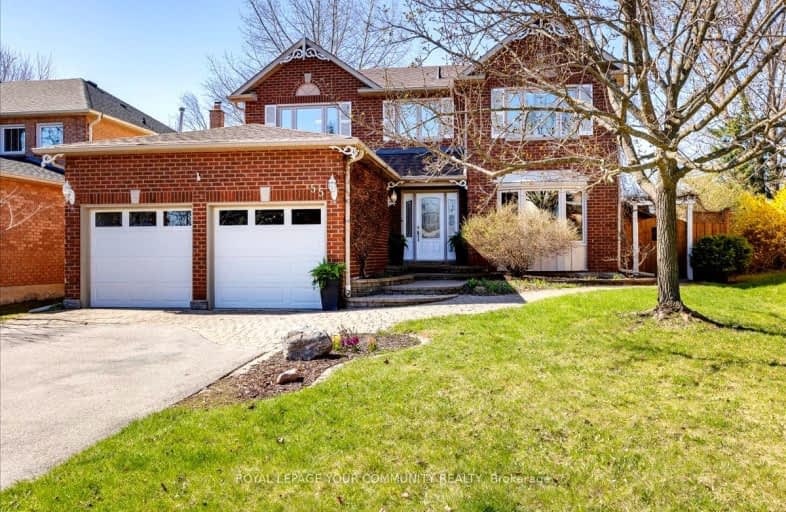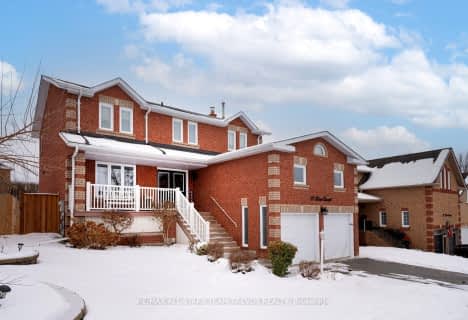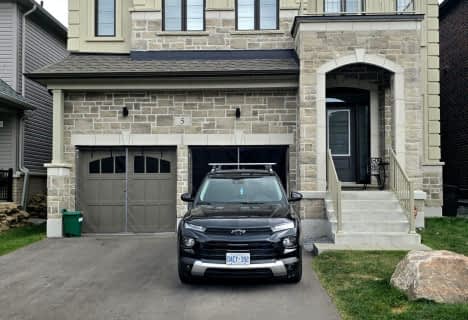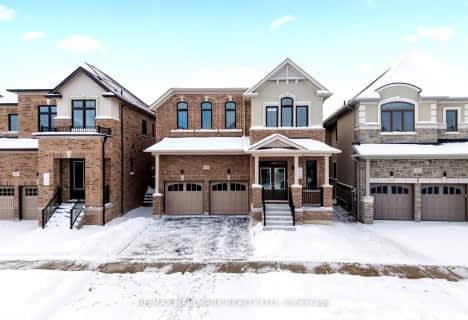Somewhat Walkable
- Some errands can be accomplished on foot.
Some Transit
- Most errands require a car.
Somewhat Bikeable
- Most errands require a car.

St Thomas Aquinas Catholic Elementary School
Elementary: CatholicKeswick Public School
Elementary: PublicLakeside Public School
Elementary: PublicW J Watson Public School
Elementary: PublicR L Graham Public School
Elementary: PublicFairwood Public School
Elementary: PublicBradford Campus
Secondary: PublicOur Lady of the Lake Catholic College High School
Secondary: CatholicSutton District High School
Secondary: PublicDr John M Denison Secondary School
Secondary: PublicKeswick High School
Secondary: PublicNantyr Shores Secondary School
Secondary: Public-
Vista Park
5.52km -
Willow Beach Park
Lake Dr N, Georgina ON 8.21km -
Williow Wharf
Lake Dr, Georgina ON 8.78km
-
CIBC
24 the Queensway S, Keswick ON L4P 1Y9 0.64km -
President's Choice Financial ATM
411 the Queensway S, Keswick ON L4P 2C7 3.05km -
Scotiabank
23556 Woodbine Ave, Georgina ON L4P 0E2 3.11km
- 3 bath
- 4 bed
- 2000 sqft
355 Danny Wheeler Boulevard, Georgina, Ontario • L4P 3C8 • Keswick North
- 5 bath
- 5 bed
- 3500 sqft
43 Donald Ingram Crescent, Georgina, Ontario • L4P 0S3 • Keswick North














