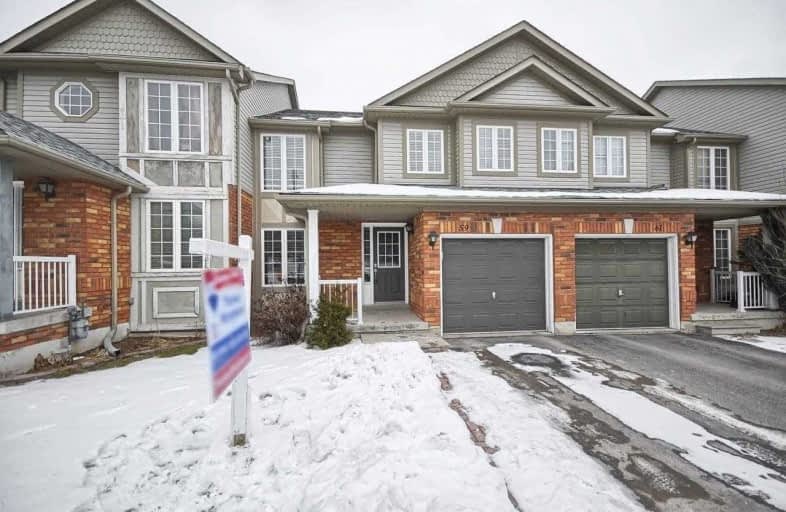Sold on Feb 06, 2020
Note: Property is not currently for sale or for rent.

-
Type: Att/Row/Twnhouse
-
Style: 2-Storey
-
Size: 1100 sqft
-
Lot Size: 7.5 x 25.5 Metres
-
Age: 16-30 years
-
Taxes: $3,218 per year
-
Days on Site: 6 Days
-
Added: Jan 31, 2020 (6 days on market)
-
Updated:
-
Last Checked: 1 hour ago
-
MLS®#: N4680104
-
Listed By: Re/max prime properties, brokerage
Wonderful Three Bedroom Townhouse In Simcoe Landing. (Ingleside 1457 Sq.Ft.) This Home Is A Fantastic Starter Home Featuring A Spacious Kitchen And Large Breakfast Area, Walk-Out To Deck From Dining/Living Room, Freshly Painted, Brand New Carpet, New S/S Fridge & Stove & Range And Shingles Were Replaced Roughly 6 Years Ago.
Extras
Fridge, Stove, Dishwasher, Washer, Dryer, All Electrical Light Fixtures, Broadloom Where Laid, All Window Coverings, Garage Door Opener With Remote, A/C And Furnace. Hot Water Tank Is A Rental.
Property Details
Facts for 59 Glasgow Crescent, Georgina
Status
Days on Market: 6
Last Status: Sold
Sold Date: Feb 06, 2020
Closed Date: May 21, 2020
Expiry Date: Jun 30, 2020
Sold Price: $522,000
Unavailable Date: Feb 06, 2020
Input Date: Jan 31, 2020
Property
Status: Sale
Property Type: Att/Row/Twnhouse
Style: 2-Storey
Size (sq ft): 1100
Age: 16-30
Area: Georgina
Community: Keswick South
Availability Date: Flexible
Inside
Bedrooms: 3
Bathrooms: 2
Kitchens: 1
Rooms: 6
Den/Family Room: No
Air Conditioning: Central Air
Fireplace: No
Laundry Level: Lower
Central Vacuum: N
Washrooms: 2
Building
Basement: Full
Basement 2: Unfinished
Heat Type: Forced Air
Heat Source: Gas
Exterior: Brick
Exterior: Vinyl Siding
Elevator: N
UFFI: No
Water Supply: Municipal
Physically Handicapped-Equipped: N
Special Designation: Unknown
Retirement: N
Parking
Driveway: Mutual
Garage Spaces: 1
Garage Type: Built-In
Covered Parking Spaces: 1
Total Parking Spaces: 2
Fees
Tax Year: 2019
Tax Legal Description: Pt Blk 194, Pl 65M3378, Pts 5,6 & 7, 65R22855
Taxes: $3,218
Land
Cross Street: Leslie/Ravenshoe
Municipality District: Georgina
Fronting On: East
Pool: None
Sewer: Sewers
Lot Depth: 25.5 Metres
Lot Frontage: 7.5 Metres
Zoning: Residential
Additional Media
- Virtual Tour: https://tours.panapix.com/idx/914227
Rooms
Room details for 59 Glasgow Crescent, Georgina
| Type | Dimensions | Description |
|---|---|---|
| Breakfast Main | 2.44 x 3.05 | Ceramic Floor, Picture Window |
| Kitchen Main | 2.75 x 2.83 | Ceramic Floor, Combined W/Br |
| Living Main | 3.40 x 7.22 | Broadloom, W/O To Deck |
| Master 2nd | 3.51 x 5.50 | W/I Closet, Broadloom |
| 2nd Br 2nd | 3.05 x 3.60 | Broadloom, Closet |
| 3rd Br 2nd | 3.29 x 3.57 | Closet, Broadloom |
| XXXXXXXX | XXX XX, XXXX |
XXXX XXX XXXX |
$XXX,XXX |
| XXX XX, XXXX |
XXXXXX XXX XXXX |
$XXX,XXX | |
| XXXXXXXX | XXX XX, XXXX |
XXXXXXX XXX XXXX |
|
| XXX XX, XXXX |
XXXXXX XXX XXXX |
$XXX,XXX |
| XXXXXXXX XXXX | XXX XX, XXXX | $522,000 XXX XXXX |
| XXXXXXXX XXXXXX | XXX XX, XXXX | $509,900 XXX XXXX |
| XXXXXXXX XXXXXXX | XXX XX, XXXX | XXX XXXX |
| XXXXXXXX XXXXXX | XXX XX, XXXX | $449,900 XXX XXXX |

Our Lady of the Lake Catholic Elementary School
Elementary: CatholicPrince of Peace Catholic Elementary School
Elementary: CatholicJersey Public School
Elementary: PublicR L Graham Public School
Elementary: PublicFairwood Public School
Elementary: PublicLake Simcoe Public School
Elementary: PublicBradford Campus
Secondary: PublicOur Lady of the Lake Catholic College High School
Secondary: CatholicDr John M Denison Secondary School
Secondary: PublicSacred Heart Catholic High School
Secondary: CatholicKeswick High School
Secondary: PublicHuron Heights Secondary School
Secondary: Public

