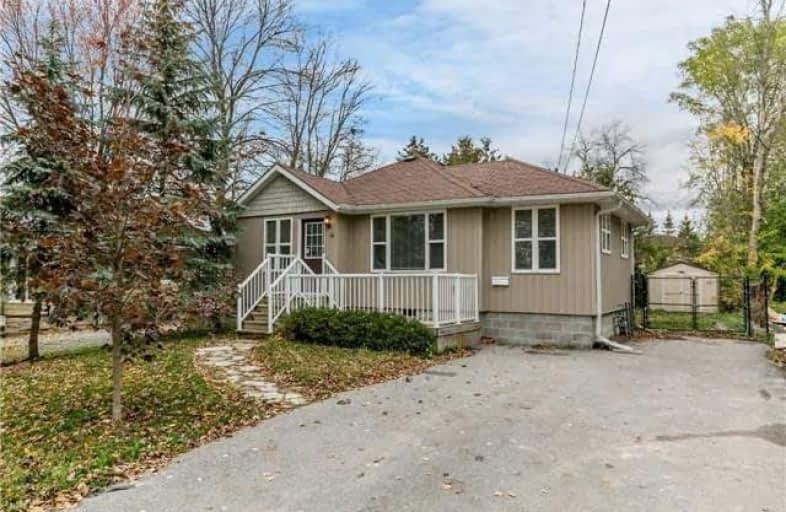
Our Lady of the Lake Catholic Elementary School
Elementary: Catholic
2.98 km
St Thomas Aquinas Catholic Elementary School
Elementary: Catholic
1.39 km
Keswick Public School
Elementary: Public
0.83 km
Lakeside Public School
Elementary: Public
0.66 km
W J Watson Public School
Elementary: Public
0.92 km
R L Graham Public School
Elementary: Public
1.95 km
Bradford Campus
Secondary: Public
15.29 km
Our Lady of the Lake Catholic College High School
Secondary: Catholic
2.99 km
Sutton District High School
Secondary: Public
11.28 km
Keswick High School
Secondary: Public
2.12 km
Bradford District High School
Secondary: Public
16.43 km
Nantyr Shores Secondary School
Secondary: Public
9.89 km





