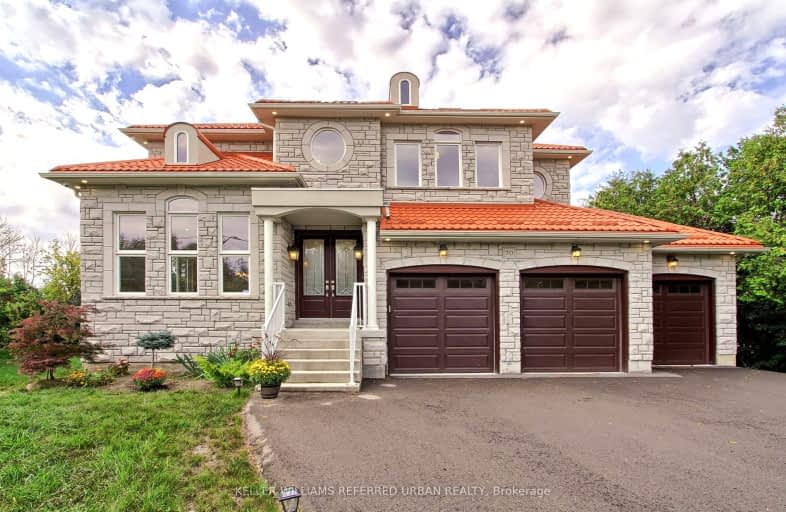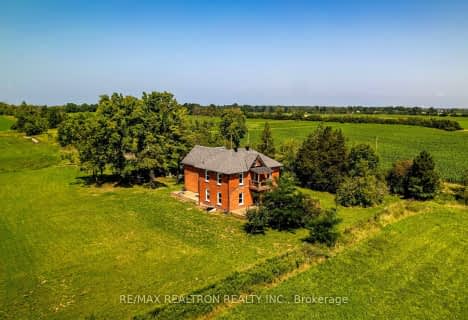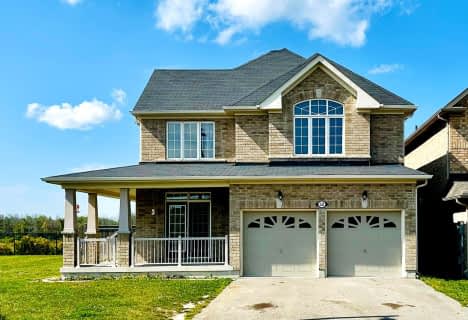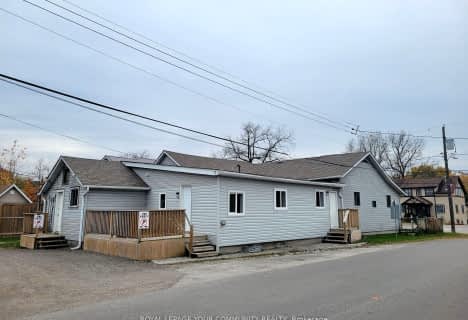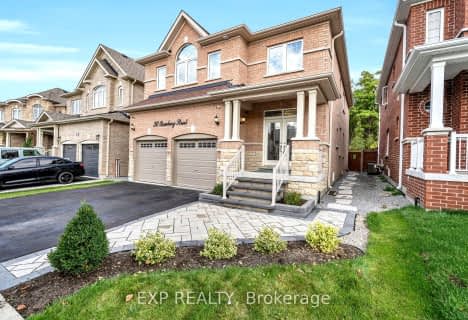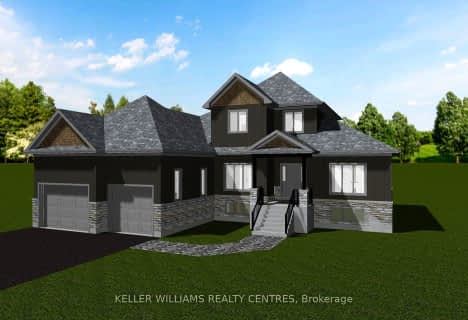Car-Dependent
- Almost all errands require a car.
Some Transit
- Most errands require a car.
Somewhat Bikeable
- Most errands require a car.

St Bernadette's Catholic Elementary School
Elementary: CatholicDeer Park Public School
Elementary: PublicBlack River Public School
Elementary: PublicSutton Public School
Elementary: PublicKeswick Public School
Elementary: PublicW J Watson Public School
Elementary: PublicOur Lady of the Lake Catholic College High School
Secondary: CatholicSutton District High School
Secondary: PublicKeswick High School
Secondary: PublicSt Peter's Secondary School
Secondary: CatholicNantyr Shores Secondary School
Secondary: PublicHuron Heights Secondary School
Secondary: Public-
Jackson's Point
Georgina ON 1.04km -
Bonnie Park
BONNIE Blvd, Georgina 1.5km -
Williow Wharf
Lake Dr, Georgina ON 2.74km
-
TD Bank Financial Group
20865 Dalton Rd, Sutton ON L0E 1R0 1.96km -
BMO Bank of Montreal
106 High St, Sutton ON L0E 1R0 2.58km -
CIBC
24 the Queensway S, Keswick ON L4P 1Y9 10.91km
- 3 bath
- 4 bed
- 2500 sqft
147 Lake Drive East, Georgina, Ontario • L4P 0S7 • Historic Lakeshore Communities
- 4 bath
- 4 bed
- 3500 sqft
27088 Kennedy Road, Georgina, Ontario • L0E 1S0 • Historic Lakeshore Communities
