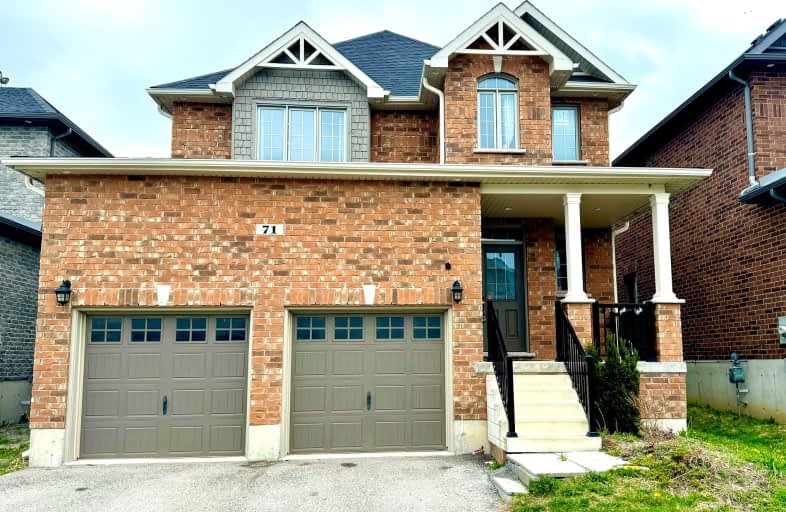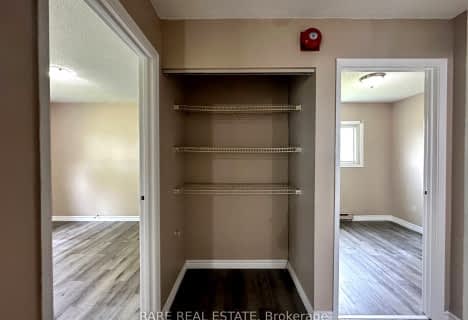Somewhat Walkable
- Some errands can be accomplished on foot.
54
/100
Some Transit
- Most errands require a car.
25
/100
Bikeable
- Some errands can be accomplished on bike.
66
/100

Our Lady of the Lake Catholic Elementary School
Elementary: Catholic
0.65 km
Prince of Peace Catholic Elementary School
Elementary: Catholic
0.65 km
Jersey Public School
Elementary: Public
0.44 km
R L Graham Public School
Elementary: Public
0.67 km
Fairwood Public School
Elementary: Public
0.74 km
Lake Simcoe Public School
Elementary: Public
2.31 km
Bradford Campus
Secondary: Public
14.01 km
Our Lady of the Lake Catholic College High School
Secondary: Catholic
0.61 km
Sutton District High School
Secondary: Public
12.00 km
Dr John M Denison Secondary School
Secondary: Public
16.67 km
Keswick High School
Secondary: Public
0.52 km
Nantyr Shores Secondary School
Secondary: Public
12.45 km
-
Whipper Watson Park
Georgina ON 2.62km -
Valleyview Park
175 Walter English Dr (at Petal Av), East Gwillimbury ON 10.13km -
Willow Beach Park
Lake Dr N, Georgina ON 10.76km
-
TD Canada Trust Branch and ATM
23532 Woodbine Ave, Keswick ON L4P 0E2 0.9km -
BMO Bank of Montreal
76 Arlington Dr, Keswick ON L4P 0A9 1.88km -
BMO Bank of Montreal
106 High St, Sutton ON L0E 1R0 12.3km
$
$3,400
- 4 bath
- 4 bed
- 2000 sqft
73 Bud Leggett Crescent, Georgina, Ontario • L4P 0B7 • Keswick South













