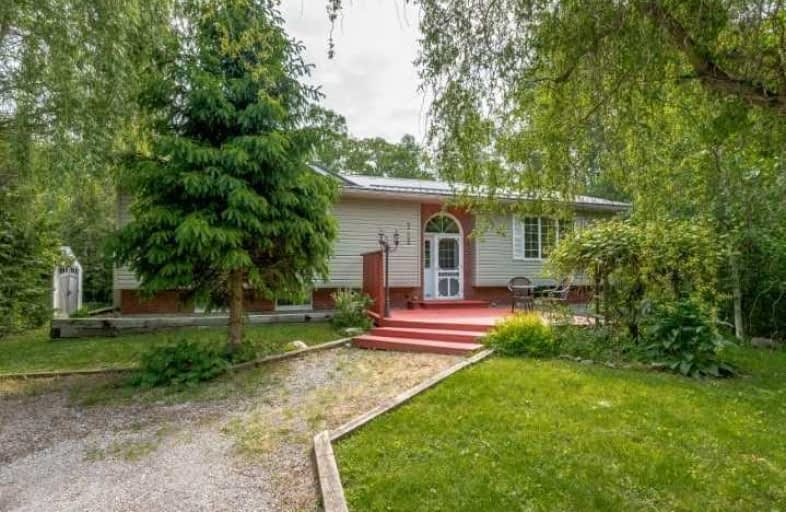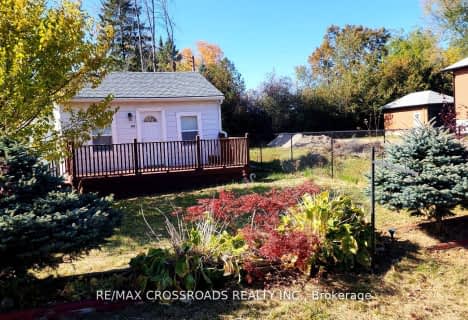Sold on May 25, 2019
Note: Property is not currently for sale or for rent.

-
Type: Detached
-
Style: Bungalow-Raised
-
Lot Size: 80 x 150 Feet
-
Age: No Data
-
Taxes: $4,974 per year
-
Days on Site: 43 Days
-
Added: Sep 07, 2019 (1 month on market)
-
Updated:
-
Last Checked: 3 months ago
-
MLS®#: N4413320
-
Listed By: Keller williams realty centres, brokerage
Wonderful Custom Raised Bungalow Situated On Private Mature Treed 80'X150' Lot At End Of No Exit St, Siding Onto Forest & Walking Distance To Willow Beach Park. Spacious O/Concept Residence Allows For Peace&Quiet+Recreational Activities. Gleaming Hardwood & Ceramic Kitchen Has Huge Island+Custom Counters & Backsplash. 2 W/O's To 800 Sq.Ft. Deck & Octagon Gazebo. Finished Basement W/Huge Bright Rec Rm, Good Sized Bedroom & Office. Worry Free Steel Roof(2002).
Extras
Includes: S/S Fridge/Stove, B/I Dishwasher?wave, Washer, Dryer, All Elf's & 4 Ceiling Fans, All Blinds, 2 Sheds+1 In Box Portable A/C Unit, Fish Pond(As Is). Drilled Well Is Operational & Is Hooked Up To 1 Outside Faucet For External Use.
Property Details
Facts for 743 Third Avenue, Georgina
Status
Days on Market: 43
Last Status: Sold
Sold Date: May 25, 2019
Closed Date: Aug 06, 2019
Expiry Date: Jul 31, 2019
Sold Price: $535,000
Unavailable Date: May 25, 2019
Input Date: Apr 12, 2019
Property
Status: Sale
Property Type: Detached
Style: Bungalow-Raised
Area: Georgina
Community: Historic Lakeshore Communities
Availability Date: Tbd
Inside
Bedrooms: 2
Bedrooms Plus: 1
Bathrooms: 2
Kitchens: 1
Rooms: 5
Den/Family Room: No
Air Conditioning: Other
Fireplace: No
Laundry Level: Lower
Washrooms: 2
Building
Basement: Finished
Basement 2: Full
Heat Type: Forced Air
Heat Source: Gas
Exterior: Brick
Exterior: Vinyl Siding
Water Supply: Municipal
Special Designation: Unknown
Other Structures: Garden Shed
Parking
Driveway: Private
Garage Type: None
Covered Parking Spaces: 6
Total Parking Spaces: 6
Fees
Tax Year: 2018
Tax Legal Description: Lot 33 Plan 392 N. Gwill Town Of Georgina
Taxes: $4,974
Highlights
Feature: Beach
Feature: Lake/Pond
Feature: Marina
Feature: Park
Feature: Public Transit
Feature: Wooded/Treed
Land
Cross Street: Metro Rd N / Third A
Municipality District: Georgina
Fronting On: East
Pool: None
Sewer: Sewers
Lot Depth: 150 Feet
Lot Frontage: 80 Feet
Lot Irregularities: As Per Mpac
Additional Media
- Virtual Tour: https://tours.dgvirtualtours.com/1039191?idx=1
Rooms
Room details for 743 Third Avenue, Georgina
| Type | Dimensions | Description |
|---|---|---|
| Living Ground | 3.95 x 5.19 | Hardwood Floor, Picture Window, Open Concept |
| Dining Ground | 3.32 x 3.77 | Ceramic Floor, W/O To Deck, Open Concept |
| Kitchen Ground | 3.77 x 3.97 | Centre Island, Custom Counter, O/Looks Backyard |
| Master Ground | 3.79 x 5.64 | W/I Closet, 3 Pc Ensuite, Broadloom |
| 2nd Br Ground | 3.77 x 4.22 | Double Closet, O/Looks Backyard, Broadloom |
| Rec Bsmt | 4.74 x 6.92 | Above Grade Window, Pot Lights, Broadloom |
| 3rd Br Bsmt | 3.25 x 4.93 | Above Grade Window, Double Closet, Broadloom |
| Office Bsmt | 2.51 x 3.40 | Above Grade Window, Ceramic Floor |
| Utility Bsmt | 6.00 x 16.56 | Combined W/Laundry, B/I Shelves, Unfinished |
| XXXXXXXX | XXX XX, XXXX |
XXXX XXX XXXX |
$XXX,XXX |
| XXX XX, XXXX |
XXXXXX XXX XXXX |
$XXX,XXX | |
| XXXXXXXX | XXX XX, XXXX |
XXXXXXXX XXX XXXX |
|
| XXX XX, XXXX |
XXXXXX XXX XXXX |
$XXX,XXX | |
| XXXXXXXX | XXX XX, XXXX |
XXXXXXX XXX XXXX |
|
| XXX XX, XXXX |
XXXXXX XXX XXXX |
$XXX,XXX | |
| XXXXXXXX | XXX XX, XXXX |
XXXXXXX XXX XXXX |
|
| XXX XX, XXXX |
XXXXXX XXX XXXX |
$XXX,XXX | |
| XXXXXXXX | XXX XX, XXXX |
XXXXXXX XXX XXXX |
|
| XXX XX, XXXX |
XXXXXX XXX XXXX |
$XXX,XXX | |
| XXXXXXXX | XXX XX, XXXX |
XXXXXXX XXX XXXX |
|
| XXX XX, XXXX |
XXXXXX XXX XXXX |
$XXX,XXX | |
| XXXXXXXX | XXX XX, XXXX |
XXXXXXX XXX XXXX |
|
| XXX XX, XXXX |
XXXXXX XXX XXXX |
$XXX,XXX |
| XXXXXXXX XXXX | XXX XX, XXXX | $535,000 XXX XXXX |
| XXXXXXXX XXXXXX | XXX XX, XXXX | $554,900 XXX XXXX |
| XXXXXXXX XXXXXXXX | XXX XX, XXXX | XXX XXXX |
| XXXXXXXX XXXXXX | XXX XX, XXXX | $589,900 XXX XXXX |
| XXXXXXXX XXXXXXX | XXX XX, XXXX | XXX XXXX |
| XXXXXXXX XXXXXX | XXX XX, XXXX | $589,900 XXX XXXX |
| XXXXXXXX XXXXXXX | XXX XX, XXXX | XXX XXXX |
| XXXXXXXX XXXXXX | XXX XX, XXXX | $614,900 XXX XXXX |
| XXXXXXXX XXXXXXX | XXX XX, XXXX | XXX XXXX |
| XXXXXXXX XXXXXX | XXX XX, XXXX | $619,900 XXX XXXX |
| XXXXXXXX XXXXXXX | XXX XX, XXXX | XXX XXXX |
| XXXXXXXX XXXXXX | XXX XX, XXXX | $619,900 XXX XXXX |
| XXXXXXXX XXXXXXX | XXX XX, XXXX | XXX XXXX |
| XXXXXXXX XXXXXX | XXX XX, XXXX | $629,000 XXX XXXX |

St Bernadette's Catholic Elementary School
Elementary: CatholicDeer Park Public School
Elementary: PublicBlack River Public School
Elementary: PublicSutton Public School
Elementary: PublicKeswick Public School
Elementary: PublicW J Watson Public School
Elementary: PublicBradford Campus
Secondary: PublicOur Lady of the Lake Catholic College High School
Secondary: CatholicSutton District High School
Secondary: PublicKeswick High School
Secondary: PublicSt Peter's Secondary School
Secondary: CatholicNantyr Shores Secondary School
Secondary: Public- 2 bath
- 3 bed
- 700 sqft
74 De La Salle Boulevard, Georgina, Ontario • L0E 1L0 • Sutton & Jackson's Point
- 1 bath
- 2 bed
- 700 sqft
11 Farley Circle, Georgina, Ontario • L0E 1S0 • Historic Lakeshore Communities




