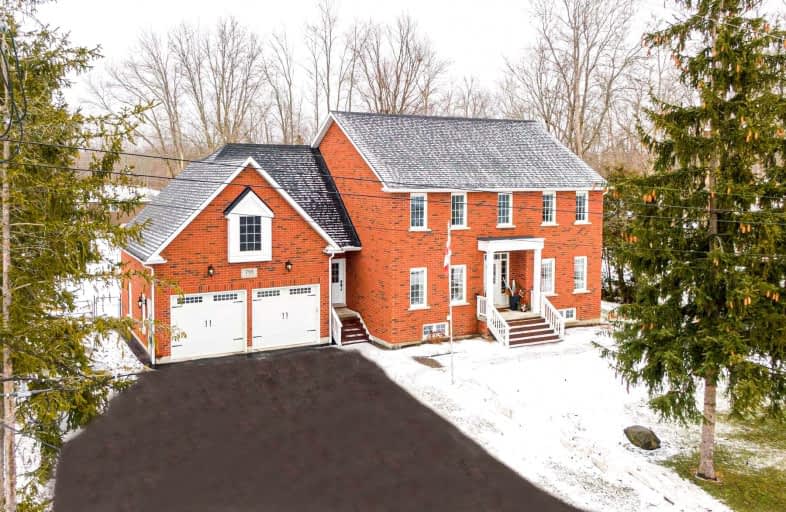Sold on Apr 22, 2022
Note: Property is not currently for sale or for rent.

-
Type: Detached
-
Style: 2-Storey
-
Lot Size: 33.52 x 44.3 Metres
-
Age: 6-15 years
-
Taxes: $7,260 per year
-
Days on Site: 36 Days
-
Added: Mar 17, 2022 (1 month on market)
-
Updated:
-
Last Checked: 3 months ago
-
MLS®#: N5540665
-
Listed By: Re/max realtron realty inc., brokerage
Bright & Lovely Custom Built Home Sitting On A Double Lot, Offering Approx 3500Sqft Of Quality Living Space Large & Welcoming Main Floor W/Formal Dining, Eat-In Kitchen & Ss Appliances. Oversized Family Room W/ Fireplace. Hardwood Floor, Matte Black Hardware & Quartz Counters. Steps To Private Beach. A Must See! Huge Backyard That Boasts A Beautiful Two Tiered Deck W/ A Perennial Garden, A Large Shed. Heated, Deep Double Garage. Large Rec Rm With 2 Ad'l Bdrm
Extras
Included: Ss Gas Range, Ss Fridge, Dishwasher, Washer & Dryer, Window Treatments, Elfs, Hood Fan, Ceiling Fans, 2 Owned Hot Water Tanks, 2 Sump Pumps, 200 Amp Service, Fully Fenced Yard. 10 Car Driveway. Safe Child-Friendly St. Lrg Mudroom
Property Details
Facts for 755 Churchill Lane, Georgina
Status
Days on Market: 36
Last Status: Sold
Sold Date: Apr 22, 2022
Closed Date: Aug 18, 2022
Expiry Date: Jul 27, 2022
Sold Price: $1,550,000
Unavailable Date: Apr 22, 2022
Input Date: Mar 17, 2022
Prior LSC: Sold
Property
Status: Sale
Property Type: Detached
Style: 2-Storey
Age: 6-15
Area: Georgina
Community: Historic Lakeshore Communities
Availability Date: Tba
Inside
Bedrooms: 4
Bedrooms Plus: 2
Bathrooms: 4
Kitchens: 1
Rooms: 7
Den/Family Room: Yes
Air Conditioning: Central Air
Fireplace: Yes
Central Vacuum: Y
Washrooms: 4
Utilities
Electricity: Yes
Gas: Yes
Cable: Yes
Telephone: Yes
Building
Basement: Finished
Basement 2: Part Fin
Heat Type: Forced Air
Heat Source: Gas
Exterior: Brick
Elevator: N
UFFI: No
Energy Certificate: N
Green Verification Status: N
Water Supply: Municipal
Special Designation: Unknown
Parking
Driveway: Private
Garage Spaces: 2
Garage Type: Attached
Covered Parking Spaces: 10
Total Parking Spaces: 10
Fees
Tax Year: 2021
Tax Legal Description: Lot 20 Plan 413
Taxes: $7,260
Highlights
Feature: Beach
Feature: Fenced Yard
Feature: Lake Access
Feature: Marina
Feature: Public Transit
Feature: School Bus Route
Land
Cross Street: Metro Rd & Churchill
Municipality District: Georgina
Fronting On: North
Pool: None
Sewer: Sewers
Lot Depth: 44.3 Metres
Lot Frontage: 33.52 Metres
Acres: < .50
Waterfront: None
Additional Media
- Virtual Tour: https://studion.ca/755-churchill
Rooms
Room details for 755 Churchill Lane, Georgina
| Type | Dimensions | Description |
|---|---|---|
| Living Ground | 3.91 x 4.50 | Hardwood Floor, Large Window |
| Dining Ground | 3.46 x 3.70 | Hardwood Floor, Picture Window |
| Kitchen Ground | 4.65 x 6.26 | Hardwood Floor, Quartz Counter, Pot Lights |
| Family Ground | 3.91 x 4.71 | Hardwood Floor, Stone Fireplace, Coffered Ceiling |
| Pantry Ground | 6.54 x 6.50 | Hardwood Floor, Glass Doors |
| Prim Bdrm Upper | 4.92 x 3.95 | W/I Closet, Hardwood Floor, Ensuite Bath |
| 2nd Br Upper | 3.51 x 3.88 | Hardwood Floor, Double Closet |
| 3rd Br Upper | 3.65 x 4.20 | Hardwood Floor, Double |
| 4th Br Upper | 4.02 x 3.23 | Hardwood Floor, Double Closet |
| Rec Lower | 3.91 x 8.71 | Laminate, Double Closet |
| Br Lower | 3.32 x 3.79 | Broadloom, W/I Closet |
| Br Lower | 3.27 x 3.82 | Broadloom, Closet |
| XXXXXXXX | XXX XX, XXXX |
XXXX XXX XXXX |
$X,XXX,XXX |
| XXX XX, XXXX |
XXXXXX XXX XXXX |
$X,XXX,XXX | |
| XXXXXXXX | XXX XX, XXXX |
XXXXXXX XXX XXXX |
|
| XXX XX, XXXX |
XXXXXX XXX XXXX |
$X,XXX,XXX | |
| XXXXXXXX | XXX XX, XXXX |
XXXX XXX XXXX |
$X,XXX,XXX |
| XXX XX, XXXX |
XXXXXX XXX XXXX |
$X,XXX,XXX | |
| XXXXXXXX | XXX XX, XXXX |
XXXXXXX XXX XXXX |
|
| XXX XX, XXXX |
XXXXXX XXX XXXX |
$X,XXX,XXX |
| XXXXXXXX XXXX | XXX XX, XXXX | $1,550,000 XXX XXXX |
| XXXXXXXX XXXXXX | XXX XX, XXXX | $1,649,900 XXX XXXX |
| XXXXXXXX XXXXXXX | XXX XX, XXXX | XXX XXXX |
| XXXXXXXX XXXXXX | XXX XX, XXXX | $1,699,900 XXX XXXX |
| XXXXXXXX XXXX | XXX XX, XXXX | $1,000,000 XXX XXXX |
| XXXXXXXX XXXXXX | XXX XX, XXXX | $1,038,000 XXX XXXX |
| XXXXXXXX XXXXXXX | XXX XX, XXXX | XXX XXXX |
| XXXXXXXX XXXXXX | XXX XX, XXXX | $1,038,000 XXX XXXX |

St Bernadette's Catholic Elementary School
Elementary: CatholicDeer Park Public School
Elementary: PublicBlack River Public School
Elementary: PublicSutton Public School
Elementary: PublicKeswick Public School
Elementary: PublicW J Watson Public School
Elementary: PublicBradford Campus
Secondary: PublicOur Lady of the Lake Catholic College High School
Secondary: CatholicSutton District High School
Secondary: PublicKeswick High School
Secondary: PublicSt Peter's Secondary School
Secondary: CatholicNantyr Shores Secondary School
Secondary: Public- 3 bath
- 4 bed
- 2500 sqft
826 Montsell Avenue, Georgina, Ontario • L0E 1S0 • Historic Lakeshore Communities
- 3 bath
- 4 bed
- 2000 sqft
141 Lake Drive East, Georgina, Ontario • L4P 3E9 • Historic Lakeshore Communities
- 3 bath
- 4 bed
- 2000 sqft
147 Lake Drive East, Georgina, Ontario • L4P 0S7 • Historic Lakeshore Communities





