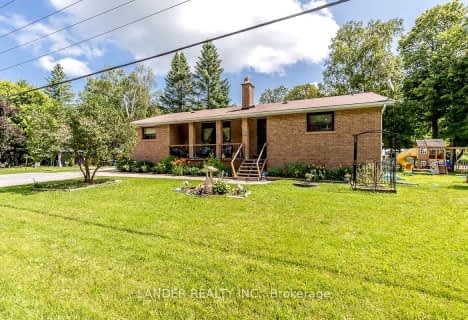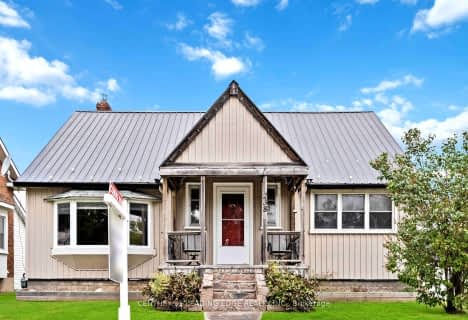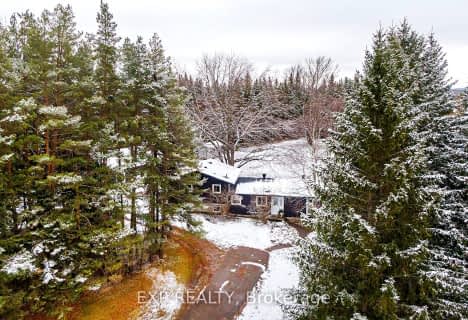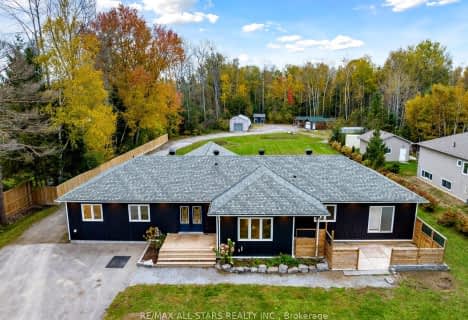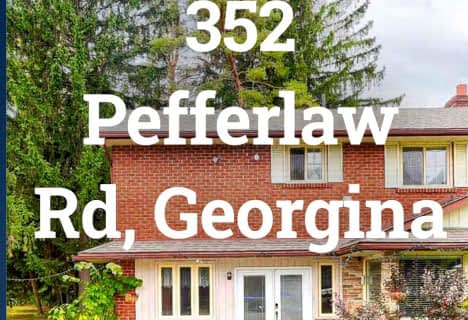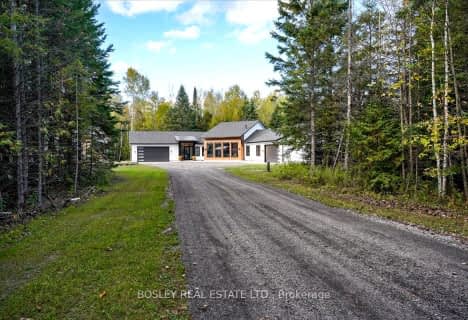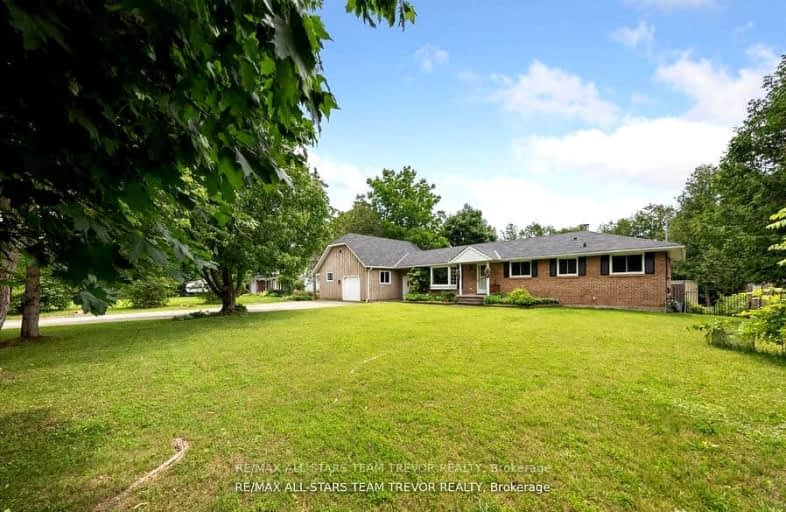
Car-Dependent
- Almost all errands require a car.
No Nearby Transit
- Almost all errands require a car.
Somewhat Bikeable
- Most errands require a car.

Holy Family Catholic School
Elementary: CatholicThorah Central Public School
Elementary: PublicBeaverton Public School
Elementary: PublicSunderland Public School
Elementary: PublicMorning Glory Public School
Elementary: PublicMcCaskill's Mills Public School
Elementary: PublicOur Lady of the Lake Catholic College High School
Secondary: CatholicBrock High School
Secondary: PublicSutton District High School
Secondary: PublicKeswick High School
Secondary: PublicPort Perry High School
Secondary: PublicUxbridge Secondary School
Secondary: Public-
Pefferlaw Community Park
Georgina ON 1.4km -
Sibbald Point Provincial Park
26465 York Rd 18 (Hwy #48 and Park Road), Sutton ON L0E 1R0 10.24km -
Bonnie Park
BONNIE Blvd, Georgina 12.97km
-
CIBC
254 Pefferlaw Rd, Pefferlaw ON L0E 1N0 1.31km -
BMO Bank of Montreal
106 High St, Sutton ON L0E 1R0 11.9km -
CIBC
74 River St, Sunderland ON L0C 1H0 12.22km


