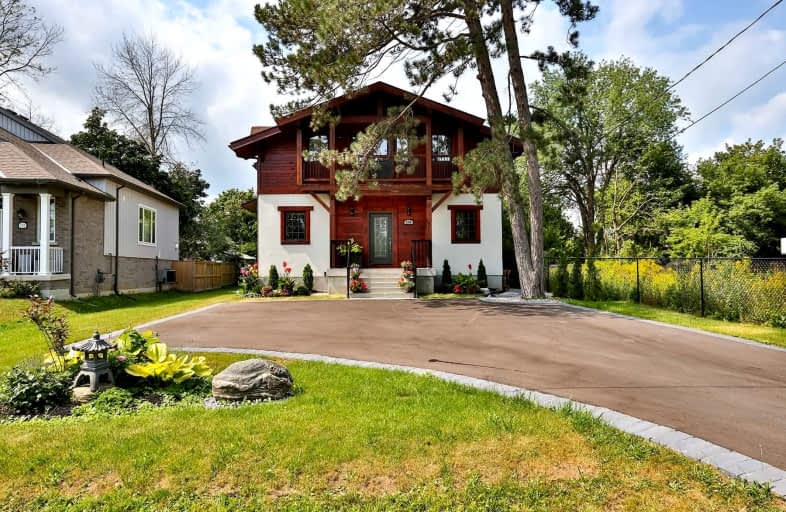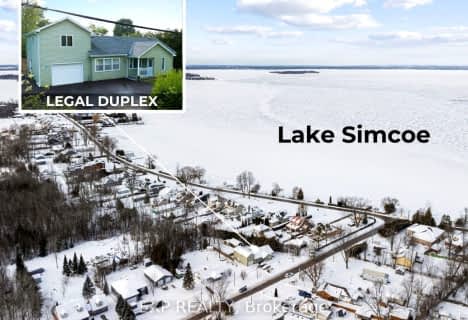Sold on Sep 06, 2021
Note: Property is not currently for sale or for rent.

-
Type: Detached
-
Style: 2-Storey
-
Size: 1500 sqft
-
Lot Size: 54.33 x 126.74 Feet
-
Age: No Data
-
Taxes: $4,850 per year
-
Days on Site: 6 Days
-
Added: Aug 31, 2021 (6 days on market)
-
Updated:
-
Last Checked: 3 months ago
-
MLS®#: N5355613
-
Listed By: Union capital realty, brokerage
Enjoy Country Style Living At Its Finest In This Cozy Custom Built Home Just A Short Walk From Lake Simcoe! Complete With Modern Upgrades Including Hardwood Flrs & Pot Lights That Complement This Open Concept Cottage Style Living Space. High 9 Ft Ceilings On Main Flr W/ Stunning Wood Accents, Bright Modern Kitchen + Lrg Primary Bdrm W/ 5Pc Ensuite, W/I Closet (W/ Skylight) & Private Balcony! Great Location On Quiet Low Traffic Street! Truly One Of A Kind!
Extras
Stainless Steel Appliances: Fridge, Stove, Chimney Style Rangehood, Dishwasher. Washer, Dryer, All Exisiting Light Fixtures & Window Coverings.
Property Details
Facts for 774 Churchill Lane, Georgina
Status
Days on Market: 6
Last Status: Sold
Sold Date: Sep 06, 2021
Closed Date: Oct 29, 2021
Expiry Date: Nov 30, 2021
Sold Price: $908,000
Unavailable Date: Sep 06, 2021
Input Date: Aug 31, 2021
Prior LSC: Listing with no contract changes
Property
Status: Sale
Property Type: Detached
Style: 2-Storey
Size (sq ft): 1500
Area: Georgina
Community: Historic Lakeshore Communities
Availability Date: Immediate
Inside
Bedrooms: 3
Bathrooms: 3
Kitchens: 1
Rooms: 8
Den/Family Room: No
Air Conditioning: Central Air
Fireplace: Yes
Laundry Level: Main
Washrooms: 3
Building
Basement: Crawl Space
Heat Type: Forced Air
Heat Source: Gas
Exterior: Stucco/Plaster
Exterior: Wood
Water Supply: Municipal
Special Designation: Unknown
Parking
Driveway: Private
Garage Type: None
Covered Parking Spaces: 4
Total Parking Spaces: 4
Fees
Tax Year: 2021
Tax Legal Description: Plan 241 Lot 13 Pt Lot 12 And Rp 65R39145 Part 2
Taxes: $4,850
Land
Cross Street: Kennedy Rd/Metro Rd
Municipality District: Georgina
Fronting On: West
Parcel Number: 035090787
Pool: None
Sewer: Sewers
Lot Depth: 126.74 Feet
Lot Frontage: 54.33 Feet
Additional Media
- Virtual Tour: https://www.amyliphotography.com/774churchill
Rooms
Room details for 774 Churchill Lane, Georgina
| Type | Dimensions | Description |
|---|---|---|
| Foyer Main | 2.15 x 5.14 | Ceramic Floor, Mirrored Closet |
| Kitchen Main | 3.69 x 3.92 | Stainless Steel Appl, Ceramic Floor, Centre Island |
| Dining Main | 3.31 x 5.64 | Hardwood Floor, Pot Lights, Open Concept |
| Living Main | 4.21 x 5.49 | Hardwood Floor, Brick Fireplace, W/O To Deck |
| Laundry Main | 2.68 x 3.03 | |
| Master 2nd | 3.93 x 6.03 | 5 Pc Ensuite, W/I Closet, W/O To Balcony |
| 2nd Br 2nd | 3.40 x 3.90 | Hardwood Floor |
| 3rd Br 2nd | 3.05 x 4.33 | Hardwood Floor |
| Bathroom 2nd | - | 3 Pc Bath |
| XXXXXXXX | XXX XX, XXXX |
XXXX XXX XXXX |
$XXX,XXX |
| XXX XX, XXXX |
XXXXXX XXX XXXX |
$XXX,XXX | |
| XXXXXXXX | XXX XX, XXXX |
XXXXXXX XXX XXXX |
|
| XXX XX, XXXX |
XXXXXX XXX XXXX |
$XXX,XXX | |
| XXXXXXXX | XXX XX, XXXX |
XXXXXX XXX XXXX |
$X,XXX |
| XXX XX, XXXX |
XXXXXX XXX XXXX |
$X,XXX | |
| XXXXXXXX | XXX XX, XXXX |
XXXXXXX XXX XXXX |
|
| XXX XX, XXXX |
XXXXXX XXX XXXX |
$X,XXX | |
| XXXXXXXX | XXX XX, XXXX |
XXXX XXX XXXX |
$XXX,XXX |
| XXX XX, XXXX |
XXXXXX XXX XXXX |
$XXX,XXX | |
| XXXXXXXX | XXX XX, XXXX |
XXXX XXX XXXX |
$XXX,XXX |
| XXX XX, XXXX |
XXXXXX XXX XXXX |
$XXX,XXX | |
| XXXXXXXX | XXX XX, XXXX |
XXXXXXX XXX XXXX |
|
| XXX XX, XXXX |
XXXXXX XXX XXXX |
$XXX,XXX |
| XXXXXXXX XXXX | XXX XX, XXXX | $908,000 XXX XXXX |
| XXXXXXXX XXXXXX | XXX XX, XXXX | $799,000 XXX XXXX |
| XXXXXXXX XXXXXXX | XXX XX, XXXX | XXX XXXX |
| XXXXXXXX XXXXXX | XXX XX, XXXX | $899,900 XXX XXXX |
| XXXXXXXX XXXXXX | XXX XX, XXXX | $1,850 XXX XXXX |
| XXXXXXXX XXXXXX | XXX XX, XXXX | $1,850 XXX XXXX |
| XXXXXXXX XXXXXXX | XXX XX, XXXX | XXX XXXX |
| XXXXXXXX XXXXXX | XXX XX, XXXX | $1,500 XXX XXXX |
| XXXXXXXX XXXX | XXX XX, XXXX | $553,000 XXX XXXX |
| XXXXXXXX XXXXXX | XXX XX, XXXX | $559,900 XXX XXXX |
| XXXXXXXX XXXX | XXX XX, XXXX | $424,000 XXX XXXX |
| XXXXXXXX XXXXXX | XXX XX, XXXX | $430,000 XXX XXXX |
| XXXXXXXX XXXXXXX | XXX XX, XXXX | XXX XXXX |
| XXXXXXXX XXXXXX | XXX XX, XXXX | $480,000 XXX XXXX |

St Bernadette's Catholic Elementary School
Elementary: CatholicDeer Park Public School
Elementary: PublicBlack River Public School
Elementary: PublicSutton Public School
Elementary: PublicKeswick Public School
Elementary: PublicW J Watson Public School
Elementary: PublicBradford Campus
Secondary: PublicOur Lady of the Lake Catholic College High School
Secondary: CatholicSutton District High School
Secondary: PublicKeswick High School
Secondary: PublicSt Peter's Secondary School
Secondary: CatholicNantyr Shores Secondary School
Secondary: Public- 2 bath
- 3 bed
- 700 sqft
74 De La Salle Boulevard, Georgina, Ontario • L0E 1L0 • Sutton & Jackson's Point
- 4 bath
- 5 bed
- 2000 sqft
27182 Civic Centre Road, Georgina, Ontario • L4P 3E9 • Historic Lakeshore Communities
- 4 bath
- 5 bed
- 2000 sqft
27182A Civic Centre Road, Georgina, Ontario • L4P 3E9 • Historic Lakeshore Communities
- 4 bath
- 4 bed
- 2500 sqft
802 Willowview Road, Georgina, Ontario • L0E 1S0 • Historic Lakeshore Communities






