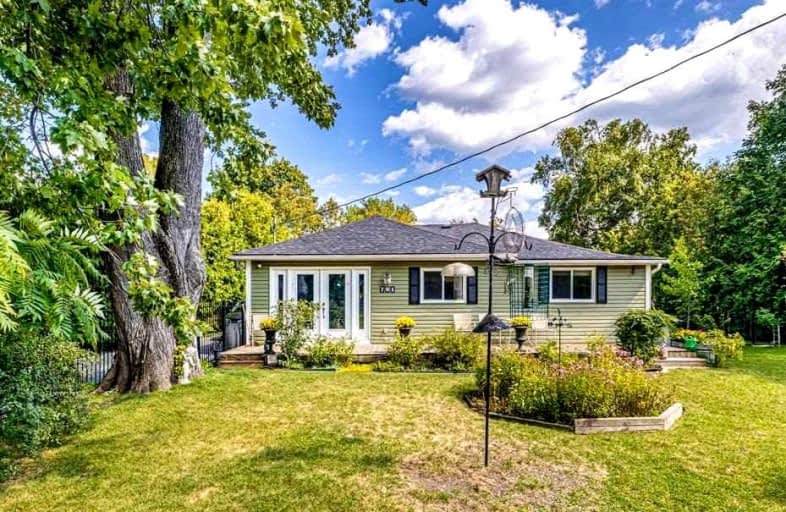Sold on Sep 18, 2021
Note: Property is not currently for sale or for rent.

-
Type: Detached
-
Style: Bungalow
-
Size: 1500 sqft
-
Lot Size: 100.03 x 150.27 Feet
-
Age: 51-99 years
-
Taxes: $4,881 per year
-
Days on Site: 4 Days
-
Added: Sep 14, 2021 (4 days on market)
-
Updated:
-
Last Checked: 3 months ago
-
MLS®#: N5369611
-
Listed By: Exp realty, brokerage
Large Bungalow (1,900 Sqft) Nestled On Very Private Double-Sized, Fully-Fenced & Hedged Lot In The Heart Of Willow Beach W/Access To The Lake & Sandy Beach Down The Street. House Features 3 Large Bedrooms, Open Concept Living/Dining/Kitchen W/Walk-Out To Front Deck, Separate Family Room W/Wood Burning Fireplace (As Is), 2 Large Decks (Front & Rear). 1.5 Car Detached Garage Is Heated & Insulated. 15 Min To Hwy 404 & 45 Min To Toronto.
Extras
Incl: All Elfs, S/S Stove, Fridge, B/I Dw, B/I Microwave, Washer, Dryer, Teak Bookcase In 3rd Bdrm, Black Utility Units (2 In Laundry, 1 In Foyer), 2 Tvs (Master Bdrm & Lvg Rm), Wb F/P (As Is), 2 Garden Sheds. Excl: Curtains In Lvg Rm.
Property Details
Facts for 791 Sedore Avenue, Georgina
Status
Days on Market: 4
Last Status: Sold
Sold Date: Sep 18, 2021
Closed Date: Nov 25, 2021
Expiry Date: Dec 31, 2021
Sold Price: $850,000
Unavailable Date: Sep 18, 2021
Input Date: Sep 14, 2021
Prior LSC: Listing with no contract changes
Property
Status: Sale
Property Type: Detached
Style: Bungalow
Size (sq ft): 1500
Age: 51-99
Area: Georgina
Community: Historic Lakeshore Communities
Availability Date: Tbd
Inside
Bedrooms: 3
Bathrooms: 2
Kitchens: 1
Rooms: 9
Den/Family Room: Yes
Air Conditioning: Central Air
Fireplace: Yes
Laundry Level: Main
Washrooms: 2
Utilities
Electricity: Yes
Gas: Yes
Cable: Yes
Telephone: Yes
Building
Basement: Crawl Space
Heat Type: Forced Air
Heat Source: Gas
Exterior: Vinyl Siding
Water Supply: Municipal
Special Designation: Unknown
Other Structures: Garden Shed
Parking
Driveway: Private
Garage Spaces: 2
Garage Type: Detached
Covered Parking Spaces: 8
Total Parking Spaces: 9
Fees
Tax Year: 2020
Tax Legal Description: Pt Lt 10, Con 9, As In R511544;Georgina
Taxes: $4,881
Highlights
Feature: Beach
Feature: Golf
Feature: Lake/Pond
Feature: Park
Feature: Wooded/Treed
Land
Cross Street: Sedore Ave & Metro R
Municipality District: Georgina
Fronting On: East
Parcel Number: 035090295
Pool: None
Sewer: Sewers
Lot Depth: 150.27 Feet
Lot Frontage: 100.03 Feet
Lot Irregularities: Lot Measurements As P
Acres: < .50
Zoning: Residential
Waterfront: None
Additional Media
- Virtual Tour: https://studion.ca/791-sedore
Rooms
Room details for 791 Sedore Avenue, Georgina
| Type | Dimensions | Description |
|---|---|---|
| Family Main | 4.57 x 7.16 | Fireplace, Hardwood Floor, Pot Lights |
| Living Main | 3.66 x 3.96 | Open Concept, Laminate, Walk-Out |
| Kitchen Main | 3.14 x 4.57 | Open Concept, Laminate, Backsplash |
| Dining Main | 2.74 x 3.90 | Open Concept, Laminate, O/Looks Living |
| Master Main | 4.66 x 6.25 | Large Window, Laminate, Closet |
| 2nd Br Main | 3.50 x 4.72 | Large Window, Laminate, Closet |
| 3rd Br Main | 4.63 x 3.50 | Large Window, Laminate, Closet |
| Foyer Main | 2.35 x 4.66 | Window, Linoleum, Walk-Out |
| Laundry Main | 2.44 x 3.11 | Window, Linoleum, 2 Pc Bath |
| XXXXXXXX | XXX XX, XXXX |
XXXX XXX XXXX |
$XXX,XXX |
| XXX XX, XXXX |
XXXXXX XXX XXXX |
$XXX,XXX |
| XXXXXXXX XXXX | XXX XX, XXXX | $850,000 XXX XXXX |
| XXXXXXXX XXXXXX | XXX XX, XXXX | $699,900 XXX XXXX |

St Bernadette's Catholic Elementary School
Elementary: CatholicDeer Park Public School
Elementary: PublicBlack River Public School
Elementary: PublicSutton Public School
Elementary: PublicKeswick Public School
Elementary: PublicW J Watson Public School
Elementary: PublicBradford Campus
Secondary: PublicOur Lady of the Lake Catholic College High School
Secondary: CatholicSutton District High School
Secondary: PublicKeswick High School
Secondary: PublicSt Peter's Secondary School
Secondary: CatholicNantyr Shores Secondary School
Secondary: Public- 2 bath
- 3 bed
- 700 sqft
74 De La Salle Boulevard, Georgina, Ontario • L0E 1L0 • Sutton & Jackson's Point



