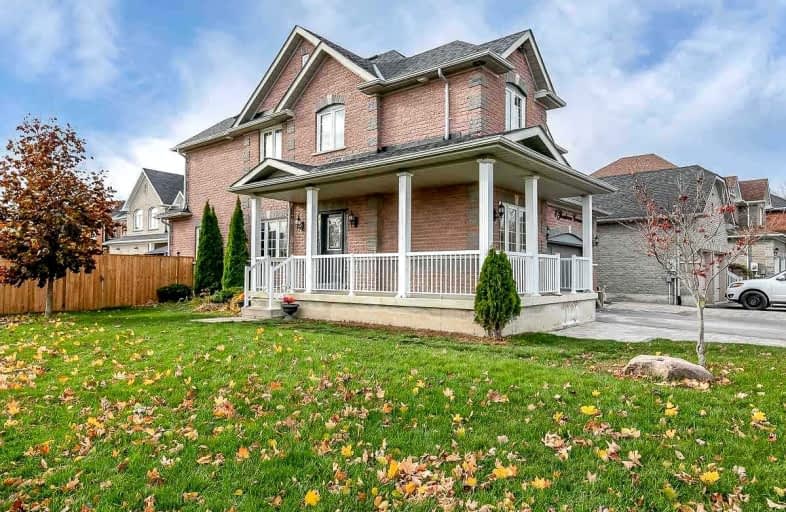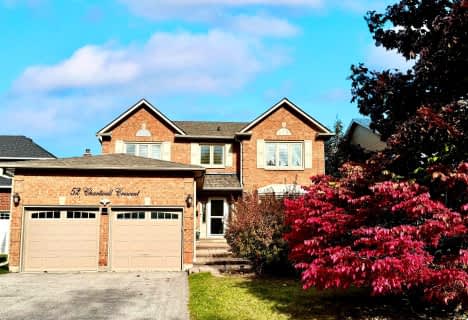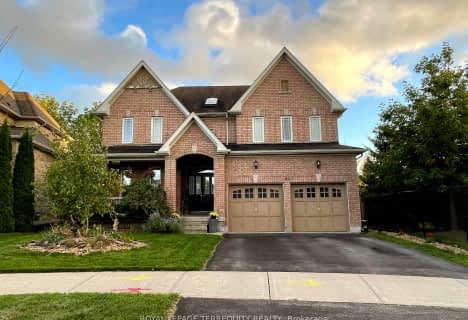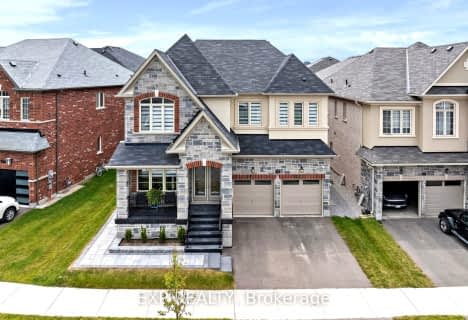

Our Lady of the Lake Catholic Elementary School
Elementary: CatholicPrince of Peace Catholic Elementary School
Elementary: CatholicJersey Public School
Elementary: PublicW J Watson Public School
Elementary: PublicR L Graham Public School
Elementary: PublicFairwood Public School
Elementary: PublicBradford Campus
Secondary: PublicOur Lady of the Lake Catholic College High School
Secondary: CatholicSutton District High School
Secondary: PublicDr John M Denison Secondary School
Secondary: PublicKeswick High School
Secondary: PublicNantyr Shores Secondary School
Secondary: Public- 4 bath
- 4 bed
- 2500 sqft
52 Chartwell Crescent, Georgina, Ontario • L4P 3N8 • Keswick North
- 4 bath
- 4 bed
- 2000 sqft
31 John Dallimore Drive, Georgina, Ontario • L4P 0S6 • Keswick South
- 3 bath
- 4 bed
- 2000 sqft
1 Oakmeadow Boulevard, Georgina, Ontario • L4P 3L1 • Keswick South
- 5 bath
- 4 bed
- 3000 sqft
101 Kingknoll Crescent, Georgina, Ontario • L4P 0H8 • Keswick South
- 3 bath
- 4 bed
- 2000 sqft
224 Danny Wheeler Boulevard, Georgina, Ontario • L4P 0J8 • Keswick North
- 4 bath
- 4 bed
- 3000 sqft
47 Bud Leggett Crescent, Georgina, Ontario • L4P 0T1 • Keswick South
- 4 bath
- 5 bed
- 3000 sqft
61 Bud Leggett Crescent, Georgina, Ontario • L4P 0T1 • Keswick South













