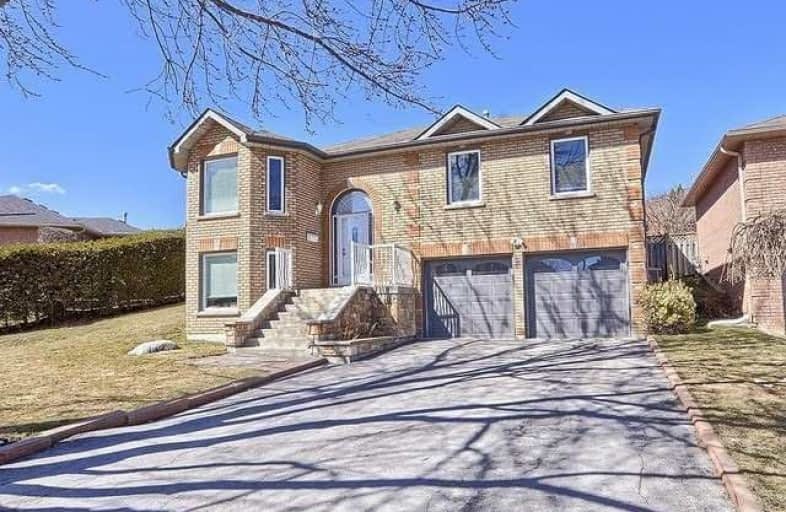Removed on Aug 26, 2017
Note: Property is not currently for sale or for rent.

-
Type: Detached
-
Style: Bungalow-Raised
-
Size: 1500 sqft
-
Lease Term: 1 Year
-
Possession: Immed/Tba
-
All Inclusive: N
-
Lot Size: 87.63 x 0 Feet
-
Age: No Data
-
Days on Site: 44 Days
-
Added: Sep 07, 2019 (1 month on market)
-
Updated:
-
Last Checked: 3 months ago
-
MLS®#: N3871640
-
Listed By: Realty executives plus ltd, brokerage
Beautiful Bright And Spacious Bungalow, W/Salt Water Pool W New Liner, Filter & Heater , 2 Wood Burning Fireplaces, Fully Finished Basement With Above Grade Window, Insulated Garage Doors, Newer Windows , Newer Carrier High Eff Furnace & Ac ., 12 ' Power Awning. This Is A Well Loved And Cared For Home. Aaa Tenants Only, Non Smokers, 1st & Last Via Draft, 10 Post Dated Chqs, Full Credit Report W Credit Score, Appl Form, Job Letter, 2 Recent Paystubs,
Extras
Fridge,Stove, B/I D/W, Steam Washer & Dryer, Gdo. Pool, (Tenants Pay Hwt R, All Utilities, Clear Snow, Cut Grass, Maintain Pool, Clean Furnace Filters, Provide Tenants Ins All At Tenants Costs) Pets Ok With Refundable Security Deposit $500
Property Details
Facts for 8 Litner Crescent, Georgina
Status
Days on Market: 44
Last Status: Suspended
Sold Date: Jun 22, 2025
Closed Date: Nov 30, -0001
Expiry Date: Nov 30, 2017
Unavailable Date: Aug 26, 2017
Input Date: Jul 13, 2017
Property
Status: Lease
Property Type: Detached
Style: Bungalow-Raised
Size (sq ft): 1500
Area: Georgina
Community: Keswick North
Availability Date: Immed/Tba
Inside
Bedrooms: 3
Bedrooms Plus: 1
Bathrooms: 3
Kitchens: 1
Rooms: 6
Den/Family Room: Yes
Air Conditioning: Central Air
Fireplace: Yes
Laundry: Ensuite
Laundry Level: Lower
Central Vacuum: Y
Washrooms: 3
Utilities
Utilities Included: N
Building
Basement: Finished
Heat Type: Forced Air
Heat Source: Gas
Exterior: Brick
Private Entrance: Y
Water Supply: Municipal
Special Designation: Unknown
Parking
Driveway: Pvt Double
Parking Included: Yes
Garage Spaces: 2
Garage Type: Attached
Covered Parking Spaces: 4
Total Parking Spaces: 6
Fees
Cable Included: No
Central A/C Included: No
Common Elements Included: No
Heating Included: No
Hydro Included: No
Water Included: No
Highlights
Feature: Park
Feature: Public Transit
Land
Cross Street: Metro/Tulip
Municipality District: Georgina
Fronting On: West
Pool: Inground
Sewer: Sewers
Lot Frontage: 87.63 Feet
Lot Irregularities: Reversed Pie Shaped L
Acres: < .50
Payment Frequency: Monthly
Rooms
Room details for 8 Litner Crescent, Georgina
| Type | Dimensions | Description |
|---|---|---|
| Living Main | 3.25 x 7.00 | Broadloom, Combined W/Dining, Open Concept |
| Dining Main | - | Broadloom, Combined W/Living, Open Concept |
| Kitchen Main | 3.30 x 6.90 | W/O To Pool, Eat-In Kitchen, Open Concept |
| Family Main | 3.30 x 4.75 | Separate Rm, Fireplace, O/Looks Pool |
| Master Main | 3.05 x 4.45 | 4 Pc Ensuite, W/I Closet, O/Looks Pool |
| 2nd Br Main | 2.45 x 3.20 | Closet, Window, Broadloom |
| 3rd Br Main | 2.80 x 4.55 | Closet, Window, Broadloom |
| Office Bsmt | 3.11 x 4.50 | Laminate, Above Grade Window, French Doors |
| Rec Bsmt | 3.11 x 9.20 | Fireplace, Open Concept, Broadloom |
| Laundry Bsmt | 2.85 x 3.00 |
| XXXXXXXX | XXX XX, XXXX |
XXXXXXX XXX XXXX |
|
| XXX XX, XXXX |
XXXXXX XXX XXXX |
$X,XXX | |
| XXXXXXXX | XXX XX, XXXX |
XXXX XXX XXXX |
$XXX,XXX |
| XXX XX, XXXX |
XXXXXX XXX XXXX |
$XXX,XXX |
| XXXXXXXX XXXXXXX | XXX XX, XXXX | XXX XXXX |
| XXXXXXXX XXXXXX | XXX XX, XXXX | $1,995 XXX XXXX |
| XXXXXXXX XXXX | XXX XX, XXXX | $750,000 XXX XXXX |
| XXXXXXXX XXXXXX | XXX XX, XXXX | $749,900 XXX XXXX |

Deer Park Public School
Elementary: PublicSt Thomas Aquinas Catholic Elementary School
Elementary: CatholicKeswick Public School
Elementary: PublicLakeside Public School
Elementary: PublicW J Watson Public School
Elementary: PublicR L Graham Public School
Elementary: PublicBradford Campus
Secondary: PublicOur Lady of the Lake Catholic College High School
Secondary: CatholicSutton District High School
Secondary: PublicKeswick High School
Secondary: PublicBradford District High School
Secondary: PublicNantyr Shores Secondary School
Secondary: Public- 1 bath
- 3 bed
135 Cooks Bay Drive, Georgina, Ontario • L4P 2M2 • Keswick North



