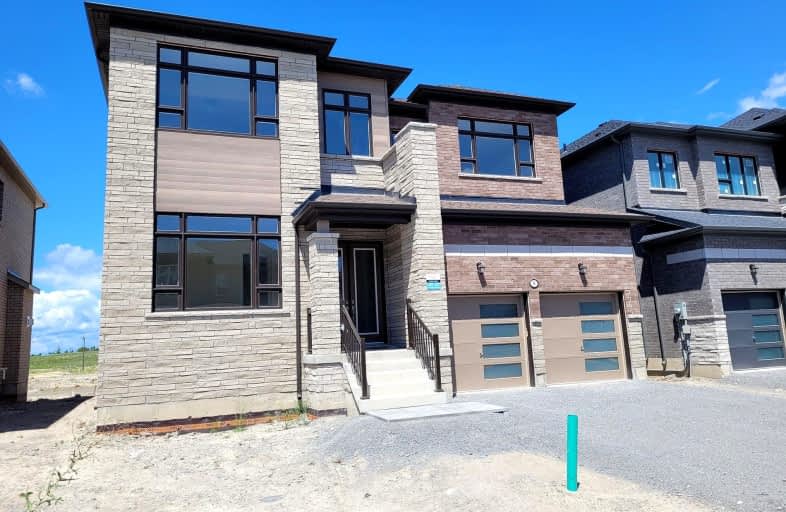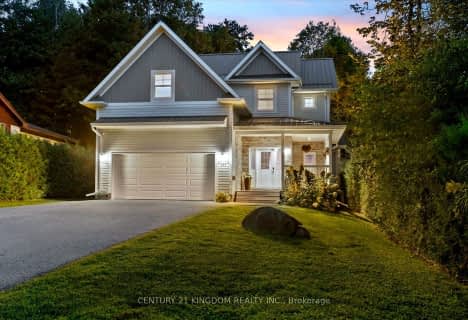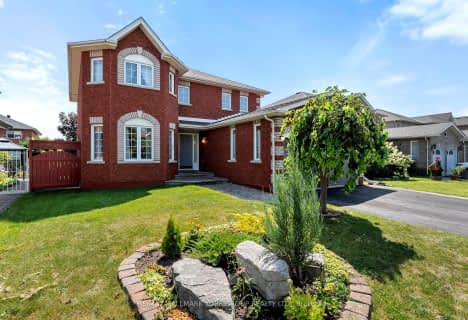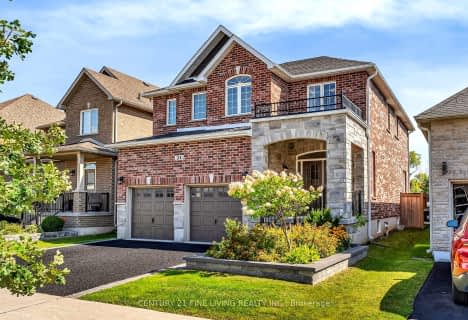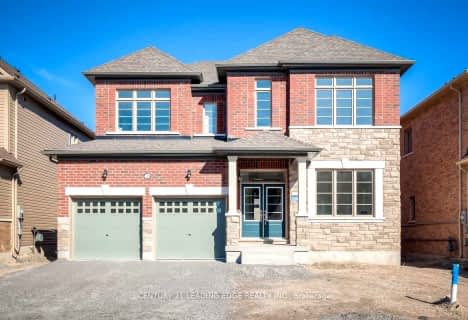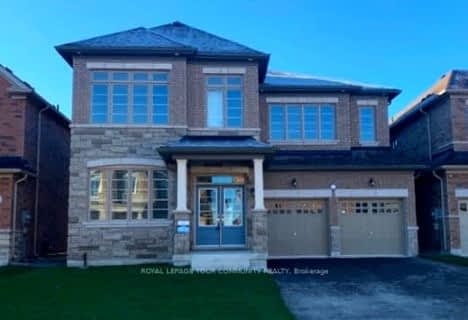Car-Dependent
- Almost all errands require a car.
Minimal Transit
- Almost all errands require a car.
Somewhat Bikeable
- Most errands require a car.

Our Lady of the Lake Catholic Elementary School
Elementary: CatholicPrince of Peace Catholic Elementary School
Elementary: CatholicJersey Public School
Elementary: PublicR L Graham Public School
Elementary: PublicFairwood Public School
Elementary: PublicLake Simcoe Public School
Elementary: PublicBradford Campus
Secondary: PublicOur Lady of the Lake Catholic College High School
Secondary: CatholicSutton District High School
Secondary: PublicDr John M Denison Secondary School
Secondary: PublicKeswick High School
Secondary: PublicNantyr Shores Secondary School
Secondary: Public-
Queensville Park
East Gwillimbury ON 7.24km -
Valleyview Park
175 Walter English Dr (at Petal Av), East Gwillimbury ON 8.59km -
Riverdrive Park Playground
East Gwillimbury ON 9.14km
-
Scotiabank
76 Holland St W, Bradford ON L3Z 2B6 12.86km -
Scotiabank
76 Holland St W, Bradford West Gwillimbury ON 13.32km -
TD Canada Trust ATM
6 Princess St, Mount Albert ON L0G 1M0 13.45km
- 4 bath
- 4 bed
- 3000 sqft
1 Bruce Welch Avenue, Georgina, Ontario • L4P 0J1 • Keswick South
- 5 bath
- 4 bed
- 2500 sqft
15 Haskins Crescent, Georgina, Ontario • L4P 0H4 • Keswick South
- 4 bath
- 4 bed
- 3000 sqft
47 Bud Leggett Crescent, Georgina, Ontario • L4P 0T1 • Keswick South
- 3 bath
- 4 bed
- 2000 sqft
11 Robert Wilson Crescent, Georgina, Ontario • L4P 0G8 • Keswick South
- 5 bath
- 4 bed
- 3000 sqft
101 Kingknoll Crescent, Georgina, Ontario • L4P 0H8 • Keswick South
- 4 bath
- 5 bed
- 3000 sqft
61 Bud Leggett Crescent, Georgina, Ontario • L4P 0T1 • Keswick South
- 4 bath
- 4 bed
- 2000 sqft
69 Bud Leggett Crescent, Georgina, Ontario • L4P 0T1 • Keswick South
- 4 bath
- 4 bed
- 3000 sqft
105 Kingknoll Crescent, Georgina, Ontario • L4P 0H8 • Keswick South
- 4 bath
- 4 bed
- 2000 sqft
31 John Dallimore Drive, Georgina, Ontario • L4P 0S6 • Keswick South
- 4 bath
- 4 bed
- 2500 sqft
66 Robert Wilson Crescent, Georgina, Ontario • L4P 0H1 • Keswick South
