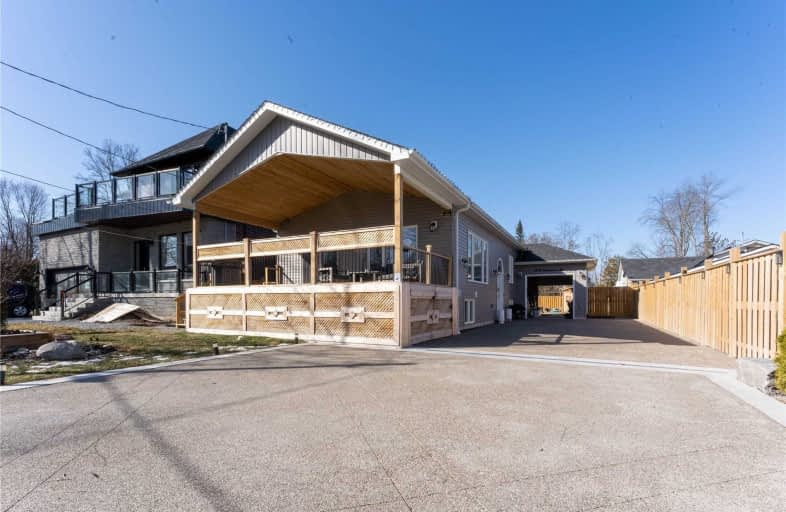Sold on Mar 30, 2021
Note: Property is not currently for sale or for rent.

-
Type: Detached
-
Style: Bungalow-Raised
-
Lot Size: 50 x 167 Feet
-
Age: 0-5 years
-
Taxes: $5,111 per year
-
Days on Site: 1 Days
-
Added: Mar 29, 2021 (1 day on market)
-
Updated:
-
Last Checked: 3 months ago
-
MLS®#: N5171320
-
Listed By: Re/max realtron realty inc., brokerage
Welcome To This Gorgeous Custom Built Raised Bungalow On Large 50 X 167 Ft Lot. Stones Throw To Willow Beach On Lake Simcoe! Bright Open Concept Layout Feat. Soaring Vaulted Ceilings, Dining Area Feat. W/O To Large Integrated Covered Deck W/ Unbeatable Unobstructed Lake Views. Bright Finished Basement W/ Large Above Grade Windows, Pot Lights And Spare Bedroom. Tons Of Upgrades Including Exposed Aggregate Driveway, Fire Pit Area, Landscaping And Much More!
Extras
Ss Stove Fridge, Stove, Dishwasher, Microwave Range. Washer, Dryer. All Elfs 2 Bar Fridges. A/C (2020) Excl: Standup Freezer In Basement, T.V Mount In Basement.
Property Details
Facts for 800 Willowview Road, Georgina
Status
Days on Market: 1
Last Status: Sold
Sold Date: Mar 30, 2021
Closed Date: Jun 30, 2021
Expiry Date: Jun 30, 2021
Sold Price: $880,000
Unavailable Date: Mar 30, 2021
Input Date: Mar 29, 2021
Prior LSC: Listing with no contract changes
Property
Status: Sale
Property Type: Detached
Style: Bungalow-Raised
Age: 0-5
Area: Georgina
Community: Historic Lakeshore Communities
Availability Date: Tba
Inside
Bedrooms: 2
Bedrooms Plus: 1
Bathrooms: 3
Kitchens: 1
Rooms: 5
Den/Family Room: No
Air Conditioning: Central Air
Fireplace: No
Laundry Level: Lower
Washrooms: 3
Utilities
Electricity: Yes
Gas: Yes
Building
Basement: Finished
Heat Type: Forced Air
Heat Source: Gas
Exterior: Vinyl Siding
Water Supply: Municipal
Special Designation: Unknown
Other Structures: Garden Shed
Parking
Driveway: Private
Garage Spaces: 1
Garage Type: Attached
Covered Parking Spaces: 10
Total Parking Spaces: 11
Fees
Tax Year: 2020
Tax Legal Description: Lt 26 Pl 281 N Gwillimbury Town Of Georgina
Taxes: $5,111
Land
Cross Street: Metro Rd N East Of K
Municipality District: Georgina
Fronting On: West
Pool: None
Sewer: Sewers
Lot Depth: 167 Feet
Lot Frontage: 50 Feet
Zoning: Residential
Waterfront: Indirect
Additional Media
- Virtual Tour: https://my.matterport.com/show/?m=y9bWXtUPpSU
Rooms
Room details for 800 Willowview Road, Georgina
| Type | Dimensions | Description |
|---|---|---|
| Living Ground | 4.32 x 5.57 | Laminate, Combined W/Dining, Overlook Water |
| Dining Ground | 3.60 x 3.79 | Laminate, W/O To Deck, Vaulted Ceiling |
| Kitchen Ground | 2.67 x 3.83 | Laminate, Centre Island, Stainless Steel Appl |
| Master Ground | 3.61 x 6.28 | Laminate, 4 Pc Ensuite, His/Hers Closets |
| 2nd Br Ground | 3.34 x 3.63 | Laminate, Double Closet, Large Window |
| 3rd Br Lower | 3.17 x 5.35 | Vinyl Floor, Above Grade Window, Closet |
| Rec Lower | 6.58 x 7.39 | Vinyl Floor, Fireplace, Pot Lights |
| Laundry Lower | 3.06 x 3.22 | Ceramic Floor, Ceramic Back Splash, Window |

| XXXXXXXX | XXX XX, XXXX |
XXXX XXX XXXX |
$XXX,XXX |
| XXX XX, XXXX |
XXXXXX XXX XXXX |
$XXX,XXX | |
| XXXXXXXX | XXX XX, XXXX |
XXXXXXX XXX XXXX |
|
| XXX XX, XXXX |
XXXXXX XXX XXXX |
$XXX,XXX | |
| XXXXXXXX | XXX XX, XXXX |
XXXX XXX XXXX |
$XXX,XXX |
| XXX XX, XXXX |
XXXXXX XXX XXXX |
$XXX,XXX | |
| XXXXXXXX | XXX XX, XXXX |
XXXXXXX XXX XXXX |
|
| XXX XX, XXXX |
XXXXXX XXX XXXX |
$XXX,XXX | |
| XXXXXXXX | XXX XX, XXXX |
XXXXXXX XXX XXXX |
|
| XXX XX, XXXX |
XXXXXX XXX XXXX |
$XXX,XXX | |
| XXXXXXXX | XXX XX, XXXX |
XXXXXXX XXX XXXX |
|
| XXX XX, XXXX |
XXXXXX XXX XXXX |
$XXX,XXX | |
| XXXXXXXX | XXX XX, XXXX |
XXXXXXX XXX XXXX |
|
| XXX XX, XXXX |
XXXXXX XXX XXXX |
$XXX,XXX |
| XXXXXXXX XXXX | XXX XX, XXXX | $880,000 XXX XXXX |
| XXXXXXXX XXXXXX | XXX XX, XXXX | $699,000 XXX XXXX |
| XXXXXXXX XXXXXXX | XXX XX, XXXX | XXX XXXX |
| XXXXXXXX XXXXXX | XXX XX, XXXX | $589,000 XXX XXXX |
| XXXXXXXX XXXX | XXX XX, XXXX | $520,000 XXX XXXX |
| XXXXXXXX XXXXXX | XXX XX, XXXX | $529,900 XXX XXXX |
| XXXXXXXX XXXXXXX | XXX XX, XXXX | XXX XXXX |
| XXXXXXXX XXXXXX | XXX XX, XXXX | $550,000 XXX XXXX |
| XXXXXXXX XXXXXXX | XXX XX, XXXX | XXX XXXX |
| XXXXXXXX XXXXXX | XXX XX, XXXX | $579,000 XXX XXXX |
| XXXXXXXX XXXXXXX | XXX XX, XXXX | XXX XXXX |
| XXXXXXXX XXXXXX | XXX XX, XXXX | $599,000 XXX XXXX |
| XXXXXXXX XXXXXXX | XXX XX, XXXX | XXX XXXX |
| XXXXXXXX XXXXXX | XXX XX, XXXX | $619,900 XXX XXXX |

St Bernadette's Catholic Elementary School
Elementary: CatholicDeer Park Public School
Elementary: PublicBlack River Public School
Elementary: PublicSutton Public School
Elementary: PublicKeswick Public School
Elementary: PublicW J Watson Public School
Elementary: PublicBradford Campus
Secondary: PublicOur Lady of the Lake Catholic College High School
Secondary: CatholicSutton District High School
Secondary: PublicKeswick High School
Secondary: PublicSt Peter's Secondary School
Secondary: CatholicNantyr Shores Secondary School
Secondary: Public- 2 bath
- 3 bed
- 700 sqft
74 De La Salle Boulevard, Georgina, Ontario • L0E 1L0 • Sutton & Jackson's Point


