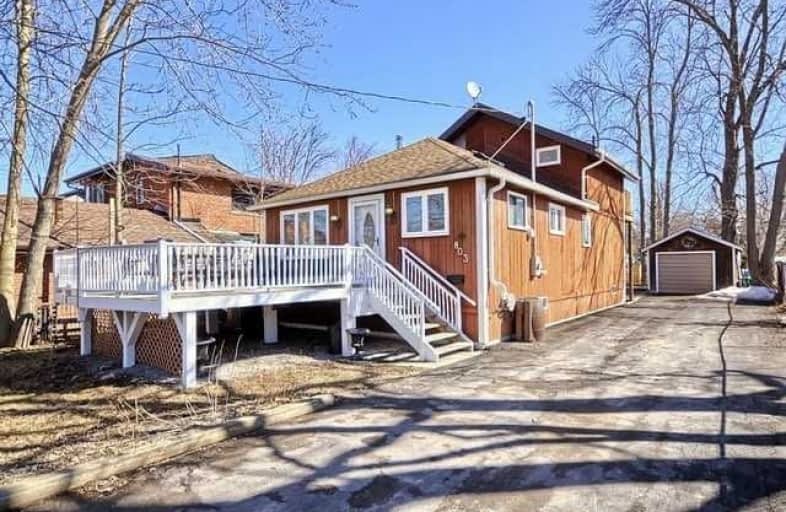Sold on Apr 08, 2019
Note: Property is not currently for sale or for rent.

-
Type: Detached
-
Style: 1 1/2 Storey
-
Lot Size: 50 x 143 Feet
-
Age: No Data
-
Taxes: $3,391 per year
-
Days on Site: 6 Days
-
Added: Apr 02, 2019 (6 days on market)
-
Updated:
-
Last Checked: 3 months ago
-
MLS®#: N4400658
-
Listed By: Main street realty ltd., brokerage
Terrific Three Bedroom, Four Season Home. Huge Lot With Detached One Car Garage,Parking For Nine Vehicles. Divided Road(Snow Plow Deposits Snow Btw Lanes Not At The End Of Your Driveway), One Block From Waterfront. Main Floor Master With Full Ensuite And W-In Closet. Three Decks Updated 2018. Gas Heat And Sewers. Bonus Room Upstairs(Walk In Closet)?. All Local Improvement Taxes Have Been Paid. Upgrades Incl Windows (2011),Tankless Wtr Heater (2012)Patio Door
Extras
(2017),Furnace & Central Air(2017). Include: Fridge,Stove,Built-In Dshwsher,Washer,Dryer,Gas Fireplace,Tankless Water Heater,Central Air Unit, All Electric Light Fixtures. Exclude: Mbr Drapes And Curtain Rod And Stand Up Freezer In Laundry.
Property Details
Facts for 803 Churchill Lane, Georgina
Status
Days on Market: 6
Last Status: Sold
Sold Date: Apr 08, 2019
Closed Date: Jul 30, 2019
Expiry Date: Sep 15, 2019
Sold Price: $440,000
Unavailable Date: Apr 08, 2019
Input Date: Apr 02, 2019
Property
Status: Sale
Property Type: Detached
Style: 1 1/2 Storey
Area: Georgina
Community: Historic Lakeshore Communities
Availability Date: 60 Days Tba
Inside
Bedrooms: 3
Bathrooms: 3
Kitchens: 1
Rooms: 8
Den/Family Room: No
Air Conditioning: Central Air
Fireplace: Yes
Washrooms: 3
Building
Basement: Crawl Space
Heat Type: Forced Air
Heat Source: Gas
Exterior: Wood
Water Supply: Municipal
Special Designation: Unknown
Parking
Driveway: Pvt Double
Garage Spaces: 1
Garage Type: Detached
Covered Parking Spaces: 8
Fees
Tax Year: 2018
Tax Legal Description: Lot 15, Plan 212A Gwillimbury Town Of Georgina
Taxes: $3,391
Land
Cross Street: Metro/Kennedy
Municipality District: Georgina
Fronting On: East
Pool: None
Sewer: Sewers
Lot Depth: 143 Feet
Lot Frontage: 50 Feet
Zoning: Residential
Additional Media
- Virtual Tour: https://tours.panapix.com/idx/383004
Rooms
Room details for 803 Churchill Lane, Georgina
| Type | Dimensions | Description |
|---|---|---|
| Living Main | 3.40 x 7.59 | Hardwood Floor, Gas Fireplace, Combined W/Dining |
| Dining Main | 3.50 x 3.60 | Hardwood Floor, Sliding Doors, W/O To Deck |
| Kitchen Main | 3.00 x 3.10 | Ceramic Floor, B/I Dishwasher, Open Concept |
| Laundry Main | 2.20 x 2.90 | Ceramic Floor, 2 Pc Bath |
| Master Main | 3.40 x 3.80 | Hardwood Floor, 4 Pc Ensuite, W/I Closet |
| 2nd Br 2nd | 3.10 x 4.20 | Parquet Floor, W/O To Balcony, Casement Windows |
| 3rd Br 2nd | 2.80 x 3.40 | Parquet Floor, Skylight, Casement Windows |
| Other 2nd | 3.37 x 4.06 | Vinyl Floor, Skylight |
| XXXXXXXX | XXX XX, XXXX |
XXXX XXX XXXX |
$XXX,XXX |
| XXX XX, XXXX |
XXXXXX XXX XXXX |
$XXX,XXX | |
| XXXXXXXX | XXX XX, XXXX |
XXXX XXX XXXX |
$XXX,XXX |
| XXX XX, XXXX |
XXXXXX XXX XXXX |
$XXX,XXX |
| XXXXXXXX XXXX | XXX XX, XXXX | $595,000 XXX XXXX |
| XXXXXXXX XXXXXX | XXX XX, XXXX | $549,900 XXX XXXX |
| XXXXXXXX XXXX | XXX XX, XXXX | $440,000 XXX XXXX |
| XXXXXXXX XXXXXX | XXX XX, XXXX | $429,000 XXX XXXX |

St Bernadette's Catholic Elementary School
Elementary: CatholicDeer Park Public School
Elementary: PublicBlack River Public School
Elementary: PublicSutton Public School
Elementary: PublicKeswick Public School
Elementary: PublicW J Watson Public School
Elementary: PublicBradford Campus
Secondary: PublicOur Lady of the Lake Catholic College High School
Secondary: CatholicSutton District High School
Secondary: PublicKeswick High School
Secondary: PublicSt Peter's Secondary School
Secondary: CatholicNantyr Shores Secondary School
Secondary: Public

