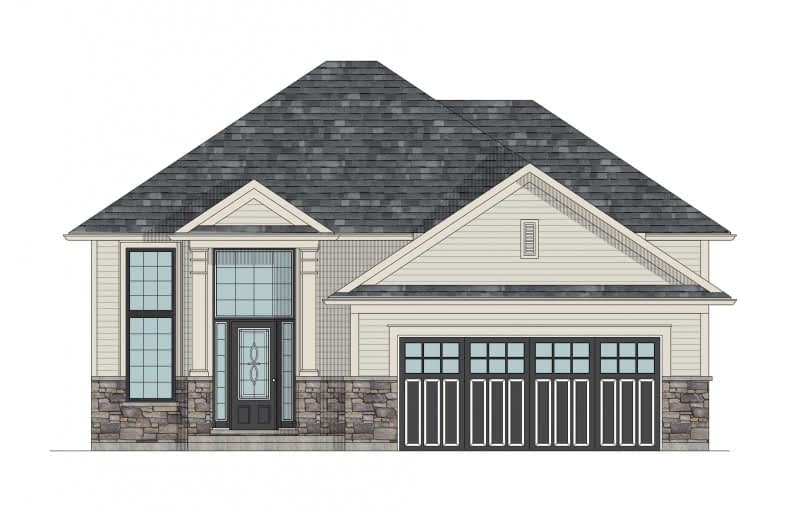Sold on Jun 26, 2019
Note: Property is not currently for sale or for rent.

-
Type: Detached
-
Style: Bungalow-Raised
-
Size: 1500 sqft
-
Lot Size: 60 x 160 Feet
-
Age: New
-
Days on Site: 23 Days
-
Added: Sep 07, 2019 (3 weeks on market)
-
Updated:
-
Last Checked: 3 months ago
-
MLS®#: N4472182
-
Listed By: Keller williams realty centres, brokerage
Brand New Design Now Available By Well Known Respected Builder W/Reputation For Fine Quality Homes.1634 Sq'raised Bungalow To Be Built Loaded W/Extras&Upgrades. Leaded Glass Entry W/Sidelights, 9'Ceilings, Hdwd Flrs Thru-Out, Granite Counters, Oak Staircase, Gas Fp+More.Prime Willow Bch Location Just Steps To Beautiful Lake Simcoe. Ideally Situated On Lake Side Of Metro Rd., Premium 60' Lot Abuts Town Property Allowing More Spacious Feel For Your New Home.
Extras
Beach Access, Transit & Marina Close By. Just 10 Minutes To Hwy 404. Choice Of Finishings, Colours & Builders Upgrades Available. Tarion New Home Warranty.
Property Details
Facts for 803 Rockaway Road, Georgina
Status
Days on Market: 23
Last Status: Sold
Sold Date: Jun 26, 2019
Closed Date: Nov 29, 2019
Expiry Date: Oct 31, 2019
Sold Price: $695,000
Unavailable Date: Jun 26, 2019
Input Date: Jun 03, 2019
Property
Status: Sale
Property Type: Detached
Style: Bungalow-Raised
Size (sq ft): 1500
Age: New
Area: Georgina
Community: Historic Lakeshore Communities
Availability Date: 120 Days Tba
Inside
Bedrooms: 3
Bathrooms: 2
Kitchens: 1
Rooms: 6
Den/Family Room: No
Air Conditioning: None
Fireplace: Yes
Laundry Level: Main
Central Vacuum: N
Washrooms: 2
Utilities
Electricity: Yes
Gas: Yes
Cable: Yes
Telephone: Yes
Building
Basement: Full
Heat Type: Forced Air
Heat Source: Gas
Exterior: Stone
Exterior: Vinyl Siding
Water Supply: Municipal
Special Designation: Unknown
Parking
Driveway: Pvt Double
Garage Spaces: 2
Garage Type: Attached
Covered Parking Spaces: 4
Total Parking Spaces: 6
Fees
Tax Year: 2018
Tax Legal Description: Lot 12, Plan 126, Town Of Georgina
Highlights
Feature: Beach
Feature: Golf
Feature: Lake Access
Feature: Lake/Pond
Feature: Level
Feature: Public Transit
Land
Cross Street: Metro Rd., N & West
Municipality District: Georgina
Fronting On: West
Pool: None
Sewer: Sewers
Lot Depth: 160 Feet
Lot Frontage: 60 Feet
Lot Irregularities: 9600 Sq.Ft.
Acres: < .50
Zoning: Residential
Waterfront: None
Rooms
Room details for 803 Rockaway Road, Georgina
| Type | Dimensions | Description |
|---|---|---|
| Living Main | 4.57 x 6.40 | Hardwood Floor, Combined W/Dining |
| Dining Main | 3.35 x 5.15 | Hardwood Floor, Open Concept, Walk-Out |
| Kitchen Main | 2.64 x 4.32 | Hardwood Floor, Open Concept |
| Master Main | 3.45 x 5.18 | Hardwood Floor, 3 Pc Ensuite, W/I Closet |
| 2nd Br Main | 3.35 x 4.11 | Hardwood Floor, Double Closet |
| 3rd Br Main | 3.07 x 3.28 | Hardwood Floor, Closet |
| XXXXXXXX | XXX XX, XXXX |
XXXX XXX XXXX |
$XXX,XXX |
| XXX XX, XXXX |
XXXXXX XXX XXXX |
$XXX,XXX | |
| XXXXXXXX | XXX XX, XXXX |
XXXX XXX XXXX |
$XXX,XXX |
| XXX XX, XXXX |
XXXXXX XXX XXXX |
$XXX,XXX |
| XXXXXXXX XXXX | XXX XX, XXXX | $695,000 XXX XXXX |
| XXXXXXXX XXXXXX | XXX XX, XXXX | $695,000 XXX XXXX |
| XXXXXXXX XXXX | XXX XX, XXXX | $287,500 XXX XXXX |
| XXXXXXXX XXXXXX | XXX XX, XXXX | $295,000 XXX XXXX |

St Bernadette's Catholic Elementary School
Elementary: CatholicDeer Park Public School
Elementary: PublicBlack River Public School
Elementary: PublicSutton Public School
Elementary: PublicKeswick Public School
Elementary: PublicW J Watson Public School
Elementary: PublicBradford Campus
Secondary: PublicOur Lady of the Lake Catholic College High School
Secondary: CatholicSutton District High School
Secondary: PublicKeswick High School
Secondary: PublicSt Peter's Secondary School
Secondary: CatholicNantyr Shores Secondary School
Secondary: Public- 2 bath
- 3 bed
- 700 sqft
74 De La Salle Boulevard, Georgina, Ontario • L0E 1L0 • Sutton & Jackson's Point



