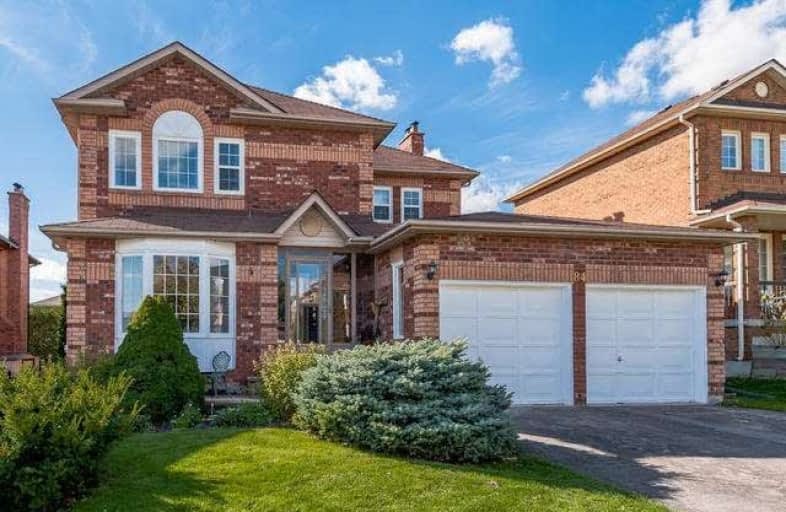Sold on Dec 21, 2017
Note: Property is not currently for sale or for rent.

-
Type: Detached
-
Style: 2-Storey
-
Size: 1500 sqft
-
Lot Size: 49.67 x 108.27 Feet
-
Age: No Data
-
Taxes: $4,151 per year
-
Days on Site: 15 Days
-
Added: Sep 07, 2019 (2 weeks on market)
-
Updated:
-
Last Checked: 3 months ago
-
MLS®#: N4002695
-
Listed By: Keller williams realty centres, brokerage
Lovely All Brick Home By Greystone In Desired North End Neighborhood Just A Short Walk To Schools, Parks & Lake *Enclosed Front Vestibule To Leaded Glass Entry & Rich Main Level Hardwood Floors, Professionally Painted Throughout *Sun Drenched Kitchen With W/O To Private Fenced Yard & Deck *New 10X20 I/G Kidney Shaped, Fiberglass, Low Maintance, Salt Water Pool *Hot Tub *Large Front Yard; No Sidewalk. *New Furnace(16) *Washer/Dryer(14) & A/C(12).
Extras
Included: Fridge, Stove, Dishwasher, B/I Microwave, Washer & Dryer, Basement Fridge, Broadloom Where Laid, All Window Coverings, All Existing Light Fixtures, C/Vac & Attachments, C/Air, Hot Tub, Gas Pool Heater & Filter.
Property Details
Facts for 84 Tulip Street, Georgina
Status
Days on Market: 15
Last Status: Sold
Sold Date: Dec 21, 2017
Closed Date: Feb 16, 2018
Expiry Date: Feb 28, 2018
Sold Price: $575,000
Unavailable Date: Dec 21, 2017
Input Date: Dec 07, 2017
Property
Status: Sale
Property Type: Detached
Style: 2-Storey
Size (sq ft): 1500
Area: Georgina
Community: Keswick North
Availability Date: 30-60Days/Tba
Inside
Bedrooms: 3
Bathrooms: 3
Kitchens: 1
Rooms: 7
Den/Family Room: Yes
Air Conditioning: Central Air
Fireplace: Yes
Laundry Level: Main
Central Vacuum: Y
Washrooms: 3
Utilities
Electricity: Yes
Gas: Yes
Cable: Yes
Telephone: Yes
Building
Basement: Full
Heat Type: Forced Air
Heat Source: Gas
Exterior: Brick
Elevator: N
Water Supply: Municipal
Special Designation: Unknown
Retirement: N
Parking
Driveway: Pvt Double
Garage Spaces: 2
Garage Type: Attached
Covered Parking Spaces: 4
Total Parking Spaces: 6
Fees
Tax Year: 2017
Tax Legal Description: Lt 47 Pl 65M2866
Taxes: $4,151
Highlights
Feature: Golf
Feature: Lake/Pond
Feature: Marina
Feature: Park
Feature: Public Transit
Feature: School
Land
Cross Street: Metro Rd / Tulip St
Municipality District: Georgina
Fronting On: West
Pool: Inground
Sewer: Sewers
Lot Depth: 108.27 Feet
Lot Frontage: 49.67 Feet
Zoning: Residential
Waterfront: None
Additional Media
- Virtual Tour: http://tours.dgvirtualtours.com/public/vtour/display/897114?idx=1#!/
Rooms
Room details for 84 Tulip Street, Georgina
| Type | Dimensions | Description |
|---|---|---|
| Living Main | 3.35 x 4.37 | Hardwood Floor, Bay Window, O/Looks Dining |
| Dining Main | 2.39 x 3.35 | Hardwood Floor, O/Looks Living |
| Kitchen Main | 3.30 x 4.57 | Laminate, Ceramic Back Splash, B/I Dishwasher |
| Breakfast Main | - | Laminate, W/O To Deck, O/Looks Pool |
| Family Main | 3.33 x 4.55 | Hardwood Floor, Brick Fireplace |
| Master 2nd | 3.30 x 5.18 | Broadloom, 4 Pc Ensuite, W/I Closet |
| Br 2nd | 3.30 x 4.57 | Broadloom, Double Closet |
| Br 2nd | 3.35 x 3.73 | Broadloom, Double Closet, Semi Ensuite |
| XXXXXXXX | XXX XX, XXXX |
XXXX XXX XXXX |
$XXX,XXX |
| XXX XX, XXXX |
XXXXXX XXX XXXX |
$XXX,XXX | |
| XXXXXXXX | XXX XX, XXXX |
XXXXXXX XXX XXXX |
|
| XXX XX, XXXX |
XXXXXX XXX XXXX |
$XXX,XXX | |
| XXXXXXXX | XXX XX, XXXX |
XXXXXXX XXX XXXX |
|
| XXX XX, XXXX |
XXXXXX XXX XXXX |
$XXX,XXX |
| XXXXXXXX XXXX | XXX XX, XXXX | $575,000 XXX XXXX |
| XXXXXXXX XXXXXX | XXX XX, XXXX | $584,900 XXX XXXX |
| XXXXXXXX XXXXXXX | XXX XX, XXXX | XXX XXXX |
| XXXXXXXX XXXXXX | XXX XX, XXXX | $589,900 XXX XXXX |
| XXXXXXXX XXXXXXX | XXX XX, XXXX | XXX XXXX |
| XXXXXXXX XXXXXX | XXX XX, XXXX | $599,900 XXX XXXX |

Deer Park Public School
Elementary: PublicSt Thomas Aquinas Catholic Elementary School
Elementary: CatholicKeswick Public School
Elementary: PublicLakeside Public School
Elementary: PublicW J Watson Public School
Elementary: PublicR L Graham Public School
Elementary: PublicBradford Campus
Secondary: PublicOur Lady of the Lake Catholic College High School
Secondary: CatholicSutton District High School
Secondary: PublicKeswick High School
Secondary: PublicBradford District High School
Secondary: PublicNantyr Shores Secondary School
Secondary: Public- 2 bath
- 3 bed
- 1100 sqft
260 The Queensway Road South, Georgina, Ontario • L4P 2B1 • Keswick South
- 2 bath
- 3 bed
- 1100 sqft
155 Gwendolyn Boulevard, Georgina, Ontario • L4P 2K1 • Keswick North




