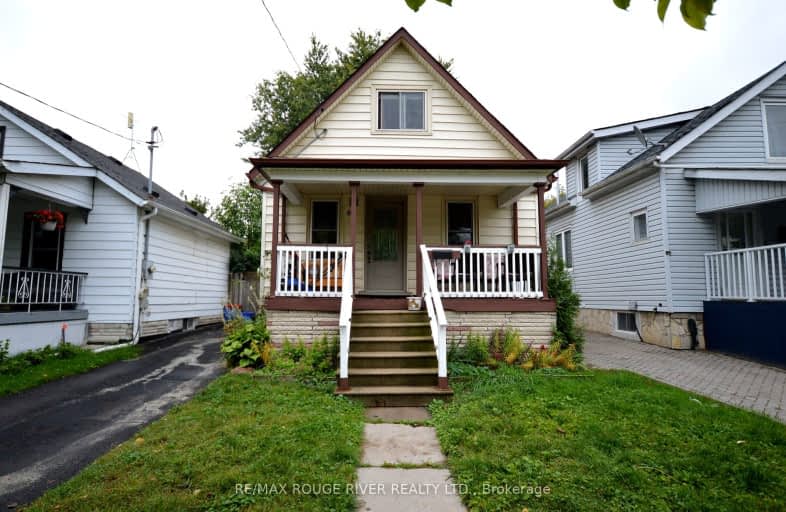Very Walkable
- Most errands can be accomplished on foot.
82
/100
Good Transit
- Some errands can be accomplished by public transportation.
61
/100
Very Bikeable
- Most errands can be accomplished on bike.
72
/100

Mary Street Community School
Elementary: Public
1.26 km
College Hill Public School
Elementary: Public
1.42 km
ÉÉC Corpus-Christi
Elementary: Catholic
1.26 km
St Thomas Aquinas Catholic School
Elementary: Catholic
1.07 km
Village Union Public School
Elementary: Public
1.04 km
Waverly Public School
Elementary: Public
1.17 km
DCE - Under 21 Collegiate Institute and Vocational School
Secondary: Public
0.76 km
Father Donald MacLellan Catholic Sec Sch Catholic School
Secondary: Catholic
2.52 km
Durham Alternative Secondary School
Secondary: Public
0.37 km
Monsignor Paul Dwyer Catholic High School
Secondary: Catholic
2.53 km
R S Mclaughlin Collegiate and Vocational Institute
Secondary: Public
2.09 km
O'Neill Collegiate and Vocational Institute
Secondary: Public
1.52 km
-
Radio Park
Grenfell St (Gibb St), Oshawa ON 0.47km -
Memorial Park
100 Simcoe St S (John St), Oshawa ON 0.89km -
Central Park
Centre St (Gibb St), Oshawa ON 1.28km
-
Personal Touch Mortgages
419 King St W, Oshawa ON L1J 2K5 0.42km -
Hoyes, Michalos & Associates Inc
2 Simcoe St S, Oshawa ON L1H 8C1 0.94km -
CIBC
2 Simcoe St S, Oshawa ON L1H 8C1 0.94km














