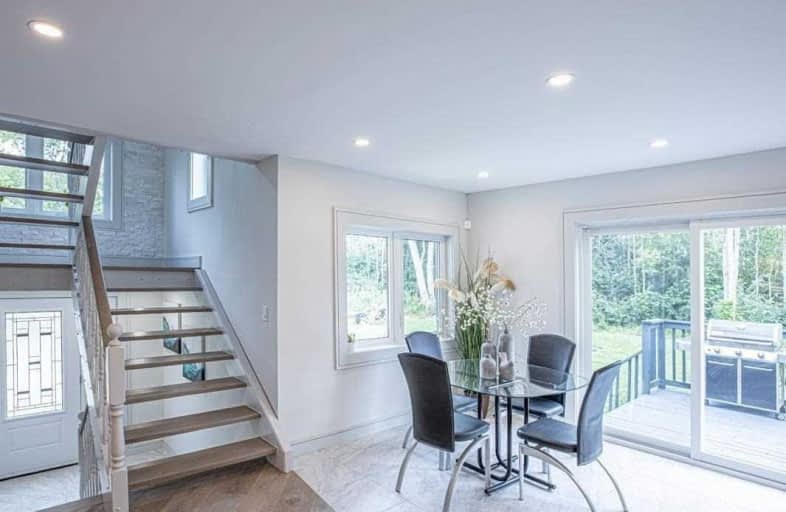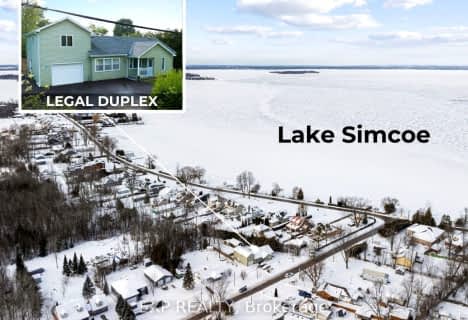Sold on Nov 12, 2020
Note: Property is not currently for sale or for rent.

-
Type: Detached
-
Style: 2-Storey
-
Size: 1500 sqft
-
Lot Size: 103.25 x 150 Feet
-
Age: 51-99 years
-
Taxes: $5,209 per year
-
Days on Site: 48 Days
-
Added: Sep 25, 2020 (1 month on market)
-
Updated:
-
Last Checked: 1 month ago
-
MLS®#: N4928827
-
Listed By: Exp realty, brokerage
Absolutely Stunning Fully Updated, Renovated & Upgraded House On A Large Double Private Lot Next To The Lakefront Properties With Deeded Access To The Beach. 4+2 Bedrooms, 3 Bathrooms, Open Concept Living/Dining & Lovely Kitchen With High End Appliances. Fully Finished Basement, 400 Sq Ft Deck Great For Entertainment. Hundreds Of Thousands Spent On Renovations. A Must To See & Shows A 10+!
Extras
Included: 13 Appliances (Main Floor & Basement), All Light Fixtures, Garden Shed. Renovations Include: Roof - 2017, Exterior - 2020, All New Windows, All Washrooms, Brand New Kitchen, Miele & Kitchen Aid Appliances.
Property Details
Facts for 850 Isobel Avenue, Georgina
Status
Days on Market: 48
Last Status: Sold
Sold Date: Nov 12, 2020
Closed Date: Feb 05, 2021
Expiry Date: Dec 16, 2020
Sold Price: $980,000
Unavailable Date: Nov 12, 2020
Input Date: Sep 25, 2020
Property
Status: Sale
Property Type: Detached
Style: 2-Storey
Size (sq ft): 1500
Age: 51-99
Area: Georgina
Community: Historic Lakeshore Communities
Availability Date: Tbd
Inside
Bedrooms: 4
Bedrooms Plus: 2
Bathrooms: 3
Kitchens: 1
Kitchens Plus: 1
Rooms: 9
Den/Family Room: No
Air Conditioning: Central Air
Fireplace: Yes
Laundry Level: Lower
Central Vacuum: N
Washrooms: 3
Utilities
Electricity: Yes
Gas: Available
Cable: Available
Telephone: Available
Building
Basement: Finished
Heat Type: Heat Pump
Heat Source: Electric
Exterior: Stone
Elevator: N
Water Supply: Municipal
Special Designation: Unknown
Other Structures: Garden Shed
Retirement: N
Parking
Driveway: Private
Garage Type: None
Covered Parking Spaces: 6
Total Parking Spaces: 6
Fees
Tax Year: 2019
Tax Legal Description: Lts 18 & 19, Pl 208 N Gwillimbury, T/W R563194; *
Taxes: $5,209
Highlights
Feature: Beach
Feature: Cul De Sac
Feature: Lake Access
Feature: Marina
Feature: Public Transit
Feature: School Bus Route
Land
Cross Street: Lake Dr E & Civic Ce
Municipality District: Georgina
Fronting On: West
Parcel Number: 035070508
Pool: None
Sewer: Sewers
Lot Depth: 150 Feet
Lot Frontage: 103.25 Feet
Acres: < .50
Zoning: Residential
Waterfront: None
Additional Media
- Virtual Tour: https://studion.ca/850-isobel-ave
Rooms
Room details for 850 Isobel Avenue, Georgina
| Type | Dimensions | Description |
|---|---|---|
| Living Main | 4.77 x 6.58 | Fireplace, Pot Lights, Hardwood Floor |
| Dining Main | 2.84 x 4.11 | Open Concept, Pot Lights, W/O To Deck |
| Kitchen Main | 2.82 x 4.72 | Pantry, Backsplash, Quartz Counter |
| Master Main | 3.45 x 3.91 | Double Closet, Large Window, Hardwood Floor |
| 2nd Br Main | 2.67 x 3.75 | Double Closet, Pot Lights, Hardwood Floor |
| 3rd Br 2nd | 2.54 x 4.70 | Closet, Window, Hardwood Floor |
| 4th Br 2nd | 3.05 x 3.66 | Closet, Window, Hardwood Floor |
| Play 2nd | - | Pot Lights, Hardwood Floor |
| 5th Br Lower | 2.74 x 2.74 | W/I Closet, Pot Lights, Vinyl Floor |
| Br Lower | 3.00 x 3.05 | W/I Closet, Pot Lights, Vinyl Floor |
| Kitchen Lower | 3.66 x 4.57 | Centre Island, Pot Lights, Vinyl Floor |
| Living Lower | 2.82 x 5.48 | Open Concept, Vinyl Floor |
| XXXXXXXX | XXX XX, XXXX |
XXXX XXX XXXX |
$XXX,XXX |
| XXX XX, XXXX |
XXXXXX XXX XXXX |
$X,XXX,XXX | |
| XXXXXXXX | XXX XX, XXXX |
XXXXXXX XXX XXXX |
|
| XXX XX, XXXX |
XXXXXX XXX XXXX |
$X,XXX,XXX | |
| XXXXXXXX | XXX XX, XXXX |
XXXX XXX XXXX |
$XXX,XXX |
| XXX XX, XXXX |
XXXXXX XXX XXXX |
$XXX,XXX | |
| XXXXXXXX | XXX XX, XXXX |
XXXXXXX XXX XXXX |
|
| XXX XX, XXXX |
XXXXXX XXX XXXX |
$XXX,XXX |
| XXXXXXXX XXXX | XXX XX, XXXX | $980,000 XXX XXXX |
| XXXXXXXX XXXXXX | XXX XX, XXXX | $1,050,000 XXX XXXX |
| XXXXXXXX XXXXXXX | XXX XX, XXXX | XXX XXXX |
| XXXXXXXX XXXXXX | XXX XX, XXXX | $1,089,000 XXX XXXX |
| XXXXXXXX XXXX | XXX XX, XXXX | $620,000 XXX XXXX |
| XXXXXXXX XXXXXX | XXX XX, XXXX | $618,888 XXX XXXX |
| XXXXXXXX XXXXXXX | XXX XX, XXXX | XXX XXXX |
| XXXXXXXX XXXXXX | XXX XX, XXXX | $424,900 XXX XXXX |

St Bernadette's Catholic Elementary School
Elementary: CatholicDeer Park Public School
Elementary: PublicSt Thomas Aquinas Catholic Elementary School
Elementary: CatholicKeswick Public School
Elementary: PublicLakeside Public School
Elementary: PublicW J Watson Public School
Elementary: PublicBradford Campus
Secondary: PublicOur Lady of the Lake Catholic College High School
Secondary: CatholicSutton District High School
Secondary: PublicKeswick High School
Secondary: PublicSt Peter's Secondary School
Secondary: CatholicNantyr Shores Secondary School
Secondary: Public- 4 bath
- 5 bed
- 2000 sqft
27182 Civic Centre Road, Georgina, Ontario • L4P 3E9 • Historic Lakeshore Communities
- 4 bath
- 5 bed
- 2000 sqft
27182A Civic Centre Road, Georgina, Ontario • L4P 3E9 • Historic Lakeshore Communities
- 4 bath
- 4 bed
- 2500 sqft
802 Willowview Road, Georgina, Ontario • L0E 1S0 • Historic Lakeshore Communities





