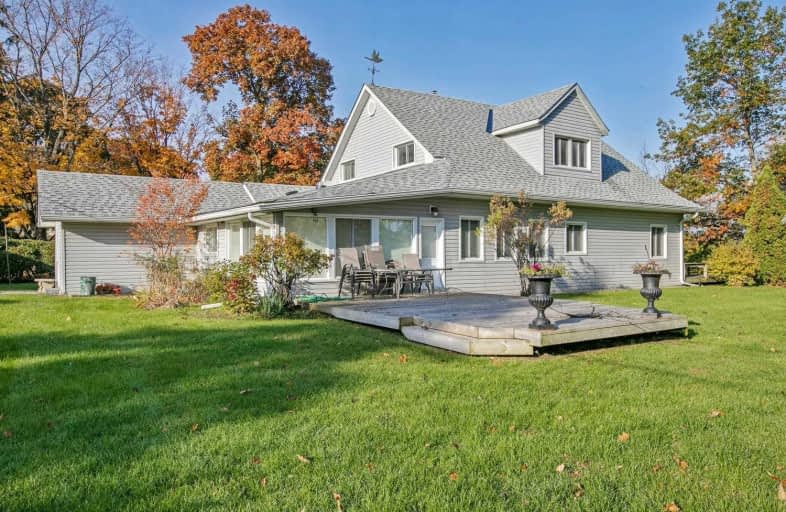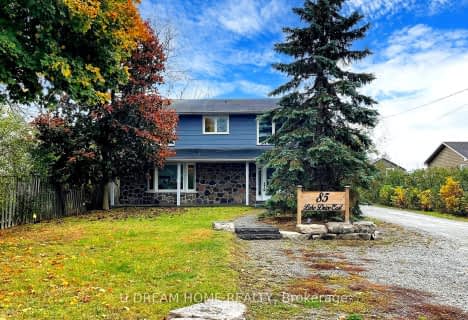Sold on Nov 07, 2019
Note: Property is not currently for sale or for rent.

-
Type: Detached
-
Style: 1 1/2 Storey
-
Size: 2000 sqft
-
Lot Size: 160.05 x 323.1 Feet
-
Age: No Data
-
Taxes: $10,144 per year
-
Days on Site: 5 Days
-
Added: Nov 07, 2019 (5 days on market)
-
Updated:
-
Last Checked: 3 months ago
-
MLS®#: N4624250
-
Listed By: Re/max all-stars realty inc., brokerage
* See Virtual Tour * This One-Of-A Kind Indirect Lakefront Property Is Located In The Area Of Prestigious Eastbourne Estates And Backs On To The Golf Club. Enjoy Large Family Gatherings On The Gorgeous Mature 160.05' X 323' Privacy Hedged Lot. Concrete Breakwall At Waterfront With Oversized Wet Boathouse On Beautiful Lake Simcoe. 5 Bedrooms, 3 Bathrooms, Eat-In Kitchen, Sundrenched Dining Room, Spacious Living Room With Stone Fireplace & Walkout To Deck.
Extras
All Electric Light Fixtures, Fridge, Stove, Dishwasher, Microwave, Hot Water Tank (Owned). Buyer To Verify All Measurements & Taxes.
Property Details
Facts for 883 Lake Drive North, Georgina
Status
Days on Market: 5
Last Status: Sold
Sold Date: Nov 07, 2019
Closed Date: May 20, 2020
Expiry Date: May 31, 2020
Sold Price: $2,100,000
Unavailable Date: Nov 07, 2019
Input Date: Nov 02, 2019
Prior LSC: Sold
Property
Status: Sale
Property Type: Detached
Style: 1 1/2 Storey
Size (sq ft): 2000
Area: Georgina
Community: Historic Lakeshore Communities
Availability Date: 60 Days/Tba
Inside
Bedrooms: 5
Bathrooms: 3
Kitchens: 1
Rooms: 9
Den/Family Room: No
Air Conditioning: Central Air
Fireplace: Yes
Laundry Level: Main
Washrooms: 3
Utilities
Electricity: Yes
Gas: Yes
Cable: Yes
Telephone: Yes
Building
Basement: Part Bsmt
Heat Type: Forced Air
Heat Source: Gas
Exterior: Vinyl Siding
UFFI: No
Water Supply: Municipal
Special Designation: Unknown
Other Structures: Workshop
Parking
Driveway: Pvt Double
Garage Spaces: 6
Garage Type: Detached
Covered Parking Spaces: 10
Total Parking Spaces: 16
Fees
Tax Year: 2019
Tax Legal Description: Lt 4 Pl 97 & Lot 48 Pl 97 **Cont'd On Sch B**
Taxes: $10,144
Highlights
Feature: Beach
Feature: Fenced Yard
Feature: Golf
Feature: Lake Access
Feature: Lake/Pond
Feature: Waterfront
Land
Cross Street: Metro Rd/Lake Dr E/E
Municipality District: Georgina
Fronting On: South
Pool: None
Sewer: Sewers
Lot Depth: 323.1 Feet
Lot Frontage: 160.05 Feet
Lot Irregularities: Over 1 Acre As Mpac G
Waterfront: Indirect
Additional Media
- Virtual Tour: https://tour.360realtours.ca/1463453?idx=1
Rooms
Room details for 883 Lake Drive North, Georgina
| Type | Dimensions | Description |
|---|---|---|
| Kitchen Main | 5.66 x 4.87 | Centre Island, B/I Dishwasher, Pot Lights |
| Dining Main | 4.81 x 3.87 | Laminate, W/O To Deck, Picture Window |
| Laundry Main | 1.24 x 2.68 | |
| Br Main | 4.41 x 3.77 | Broadloom, W/I Closet, 3 Pc Ensuite |
| Living Main | 5.60 x 5.80 | Broadloom, Stone Fireplace, W/O To Deck |
| Br Main | 4.30 x 3.74 | Broadloom, Closet |
| Br 2nd | 6.91 x 3.32 | Broadloom, Closet |
| Br 2nd | 3.68 x 3.38 | Broadloom |
| Br 2nd | 6.73 x 3.01 | Broadloom, Overlook Water, Closet |
| XXXXXXXX | XXX XX, XXXX |
XXXX XXX XXXX |
$X,XXX,XXX |
| XXX XX, XXXX |
XXXXXX XXX XXXX |
$X,XXX,XXX |
| XXXXXXXX XXXX | XXX XX, XXXX | $2,100,000 XXX XXXX |
| XXXXXXXX XXXXXX | XXX XX, XXXX | $1,699,900 XXX XXXX |

Deer Park Public School
Elementary: PublicSt Thomas Aquinas Catholic Elementary School
Elementary: CatholicKeswick Public School
Elementary: PublicLakeside Public School
Elementary: PublicW J Watson Public School
Elementary: PublicSt Francis of Assisi Elementary School
Elementary: CatholicBradford Campus
Secondary: PublicOur Lady of the Lake Catholic College High School
Secondary: CatholicSutton District High School
Secondary: PublicKeswick High School
Secondary: PublicSt Peter's Secondary School
Secondary: CatholicNantyr Shores Secondary School
Secondary: Public- 3 bath
- 5 bed
85 Lake Drive East, Georgina, Ontario • L4P 3E9 • Historic Lakeshore Communities



