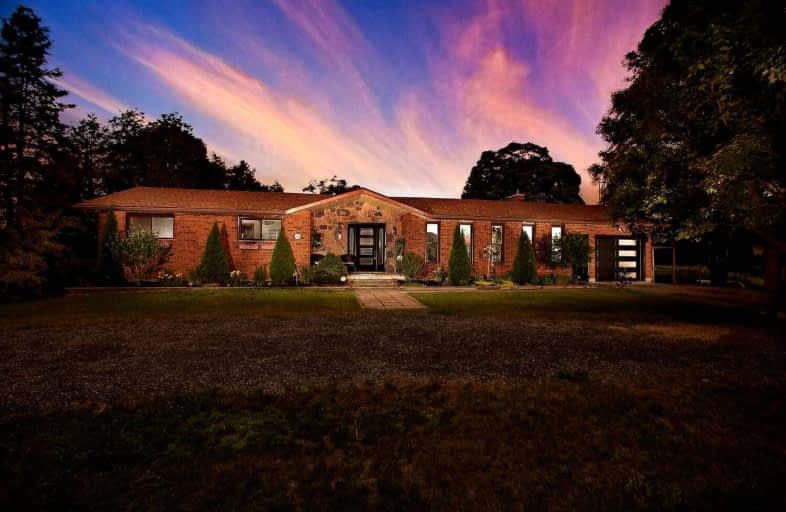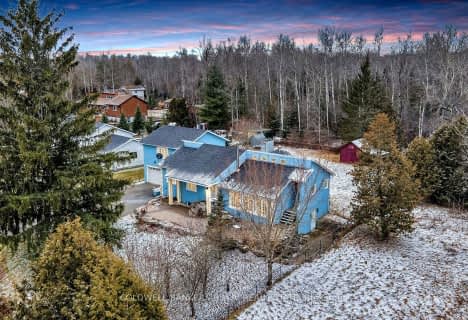Sold on Aug 21, 2022
Note: Property is not currently for sale or for rent.

-
Type: Detached
-
Style: Bungalow
-
Size: 1500 sqft
-
Lot Size: 132.51 x 346.45 Feet
-
Age: No Data
-
Taxes: $3,317 per year
-
Days on Site: 45 Days
-
Added: Jul 07, 2022 (1 month on market)
-
Updated:
-
Last Checked: 3 months ago
-
MLS®#: N5688987
-
Listed By: Re/max all-stars realty inc., brokerage
Lovely Brick Bungalow On Just Over An Acre W/ Circular Maple Tree Lined Drive & Sprawling Field Views In The Backyard. Large 2-Tier Deck W/ A Pool 3+1 Bdrms, Beautiful Eat-In Kitchen W/ Custom Cabinetry & Qrtz Countertops, Bright Dining Rm, Sunken Living Rm W/ Bay Window, Cathedral Ceilings & Gorgeous Barn Board Feature Wall. Rec Rm Has Above-Grade Windows, Pot Lights & New Flooring (2022) Plus A W/O To Yard! Pristine Landscaping W/ Perennials Throughout Gives This Home Country Charm & Curb Appeal. Property Features Out Buildings: One With Hydro & The Other Has Motion Sensor Light & Locking Barn Door. Recent Upgrades: Upper Bathroom Reno (2018), Full Basement Reno (2020), New Central Vac (2020).
Extras
Washer/Dryer, Fridge, Stove, Dishwasher - Exclusions: The Ceiling Fans In The Primary & Spare Bedrooms.
Property Details
Facts for 8946 Snoddon Road, Georgina
Status
Days on Market: 45
Last Status: Sold
Sold Date: Aug 21, 2022
Closed Date: Oct 25, 2022
Expiry Date: Sep 30, 2022
Sold Price: $1,050,000
Unavailable Date: Aug 21, 2022
Input Date: Jul 07, 2022
Property
Status: Sale
Property Type: Detached
Style: Bungalow
Size (sq ft): 1500
Area: Georgina
Community: Pefferlaw
Availability Date: T.B.A.
Inside
Bedrooms: 3
Bedrooms Plus: 1
Bathrooms: 2
Kitchens: 1
Rooms: 7
Den/Family Room: No
Air Conditioning: Central Air
Fireplace: No
Washrooms: 2
Building
Basement: Fin W/O
Heat Type: Forced Air
Heat Source: Propane
Exterior: Brick
Water Supply: Well
Special Designation: Unknown
Other Structures: Workshop
Parking
Driveway: Private
Garage Spaces: 1
Garage Type: Built-In
Covered Parking Spaces: 8
Total Parking Spaces: 9
Fees
Tax Year: 2021
Tax Legal Description: Pt Lot 16 Concession 3 Georina Pt 65R1846 T/W*
Taxes: $3,317
Land
Cross Street: Ravenshoe/Weir/Snodd
Municipality District: Georgina
Fronting On: North
Pool: Abv Grnd
Sewer: Septic
Lot Depth: 346.45 Feet
Lot Frontage: 132.51 Feet
Additional Media
- Virtual Tour: https://tour.360realtours.ca/2011700?idx=1
Rooms
Room details for 8946 Snoddon Road, Georgina
| Type | Dimensions | Description |
|---|---|---|
| Living Main | 4.30 x 5.90 | Sunken Room, Cathedral Ceiling, Bay Window |
| Kitchen Main | 3.49 x 7.31 | Quartz Counter, W/O To Deck, O/Looks Pool |
| Dining Main | 3.47 x 4.83 | Slate Flooring, Window |
| Prim Bdrm Main | 3.45 x 4.22 | His/Hers Closets, Closet Organizers |
| 2nd Br Main | 3.04 x 3.46 | Closet, Window |
| 3rd Br Main | 2.38 x 3.37 | Closet, Window |
| Mudroom Main | 1.90 x 3.45 | Double Closet, Window, W/O To Garage |
| 4th Br Lower | 3.10 x 4.78 | W/I Closet |
| Exercise Lower | 3.11 x 4.90 | Pot Lights, Window |
| Rec Lower | 3.60 x 6.90 | W/O To Yard, Pot Lights |
| XXXXXXXX | XXX XX, XXXX |
XXXX XXX XXXX |
$X,XXX,XXX |
| XXX XX, XXXX |
XXXXXX XXX XXXX |
$X,XXX,XXX | |
| XXXXXXXX | XXX XX, XXXX |
XXXXXXX XXX XXXX |
|
| XXX XX, XXXX |
XXXXXX XXX XXXX |
$X,XXX,XXX | |
| XXXXXXXX | XXX XX, XXXX |
XXXX XXX XXXX |
$XXX,XXX |
| XXX XX, XXXX |
XXXXXX XXX XXXX |
$XXX,XXX |
| XXXXXXXX XXXX | XXX XX, XXXX | $1,050,000 XXX XXXX |
| XXXXXXXX XXXXXX | XXX XX, XXXX | $1,150,000 XXX XXXX |
| XXXXXXXX XXXXXXX | XXX XX, XXXX | XXX XXXX |
| XXXXXXXX XXXXXX | XXX XX, XXXX | $1,329,000 XXX XXXX |
| XXXXXXXX XXXX | XXX XX, XXXX | $539,100 XXX XXXX |
| XXXXXXXX XXXXXX | XXX XX, XXXX | $539,000 XXX XXXX |

St Bernadette's Catholic Elementary School
Elementary: CatholicBlack River Public School
Elementary: PublicSutton Public School
Elementary: PublicScott Central Public School
Elementary: PublicMorning Glory Public School
Elementary: PublicRobert Munsch Public School
Elementary: PublicOur Lady of the Lake Catholic College High School
Secondary: CatholicBrock High School
Secondary: PublicSutton District High School
Secondary: PublicKeswick High School
Secondary: PublicUxbridge Secondary School
Secondary: PublicHuron Heights Secondary School
Secondary: Public- 2 bath
- 5 bed
- 1500 sqft
44 Nicholson Drive, Uxbridge, Ontario • L9P 1R2 • Rural Uxbridge
- 3 bath
- 3 bed
- 2500 sqft




