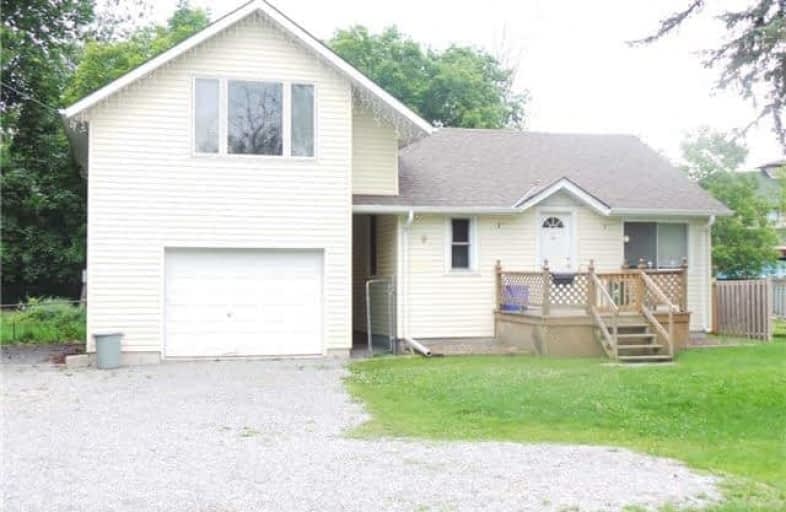Leased on Aug 19, 2017
Note: Property is not currently for sale or for rent.

-
Type: Detached
-
Style: 2-Storey
-
Lease Term: 1 Year
-
Possession: No Data
-
All Inclusive: N
-
Lot Size: 96.33 x 100.41 Feet
-
Age: No Data
-
Days on Site: 23 Days
-
Added: Sep 07, 2019 (3 weeks on market)
-
Updated:
-
Last Checked: 3 months ago
-
MLS®#: N3884730
-
Listed By: Master`s trust realty inc., brokerage
Walking Distance To Every Thing! Stores, Medical, Transit ,Lake, Schools Park , Bank Etc. (The List Price Is Only For Main Part Of The House, The Bachelor Or In-Law Apartment Over Garage With Separate Entrance List For $800, Or You Can Take Whole House )
Extras
Fridge, Stove, Washer , Dryer
Property Details
Facts for 9 Metro Road South, Georgina
Status
Days on Market: 23
Last Status: Leased
Sold Date: Aug 19, 2017
Closed Date: Aug 25, 2017
Expiry Date: Oct 27, 2017
Sold Price: $1,350
Unavailable Date: Aug 19, 2017
Input Date: Jul 27, 2017
Property
Status: Lease
Property Type: Detached
Style: 2-Storey
Area: Georgina
Community: Keswick North
Inside
Bedrooms: 3
Bathrooms: 2
Kitchens: 2
Rooms: 5
Den/Family Room: No
Air Conditioning: Window Unit
Fireplace: No
Laundry: Ensuite
Laundry Level: Lower
Washrooms: 2
Utilities
Utilities Included: N
Building
Basement: Part Bsmt
Heat Type: Forced Air
Heat Source: Gas
Exterior: Vinyl Siding
Private Entrance: Y
Water Supply: Municipal
Special Designation: Unknown
Retirement: N
Parking
Driveway: Private
Parking Included: Yes
Garage Spaces: 1
Garage Type: Built-In
Covered Parking Spaces: 4
Total Parking Spaces: 6
Fees
Cable Included: No
Central A/C Included: No
Common Elements Included: Yes
Heating Included: No
Hydro Included: No
Water Included: No
Land
Cross Street: Shorecrest E. Of Met
Municipality District: Georgina
Fronting On: East
Pool: None
Sewer: Sewers
Lot Depth: 100.41 Feet
Lot Frontage: 96.33 Feet
Lot Irregularities: Pt. Lt.8 Pl 316 N Gwi
Payment Frequency: Monthly
Rooms
Room details for 9 Metro Road South, Georgina
| Type | Dimensions | Description |
|---|---|---|
| Living Main | 3.40 x 4.40 | |
| Kitchen Main | 3.50 x 4.10 | |
| Master Main | 2.90 x 3.20 | |
| 2nd Br Main | 2.90 x 2.40 | |
| 3rd Br Upper | 5.79 x 7.78 |
| XXXXXXXX | XXX XX, XXXX |
XXXXXX XXX XXXX |
$X,XXX |
| XXX XX, XXXX |
XXXXXX XXX XXXX |
$X,XXX | |
| XXXXXXXX | XXX XX, XXXX |
XXXX XXX XXXX |
$XXX,XXX |
| XXX XX, XXXX |
XXXXXX XXX XXXX |
$XXX,XXX | |
| XXXXXXXX | XXX XX, XXXX |
XXXXXXX XXX XXXX |
|
| XXX XX, XXXX |
XXXXXX XXX XXXX |
$XXX,XXX |
| XXXXXXXX XXXXXX | XXX XX, XXXX | $1,350 XXX XXXX |
| XXXXXXXX XXXXXX | XXX XX, XXXX | $1,500 XXX XXXX |
| XXXXXXXX XXXX | XXX XX, XXXX | $495,000 XXX XXXX |
| XXXXXXXX XXXXXX | XXX XX, XXXX | $499,900 XXX XXXX |
| XXXXXXXX XXXXXXX | XXX XX, XXXX | XXX XXXX |
| XXXXXXXX XXXXXX | XXX XX, XXXX | $529,900 XXX XXXX |

Our Lady of the Lake Catholic Elementary School
Elementary: CatholicSt Thomas Aquinas Catholic Elementary School
Elementary: CatholicKeswick Public School
Elementary: PublicLakeside Public School
Elementary: PublicW J Watson Public School
Elementary: PublicR L Graham Public School
Elementary: PublicBradford Campus
Secondary: PublicOur Lady of the Lake Catholic College High School
Secondary: CatholicSutton District High School
Secondary: PublicKeswick High School
Secondary: PublicBradford District High School
Secondary: PublicNantyr Shores Secondary School
Secondary: Public

