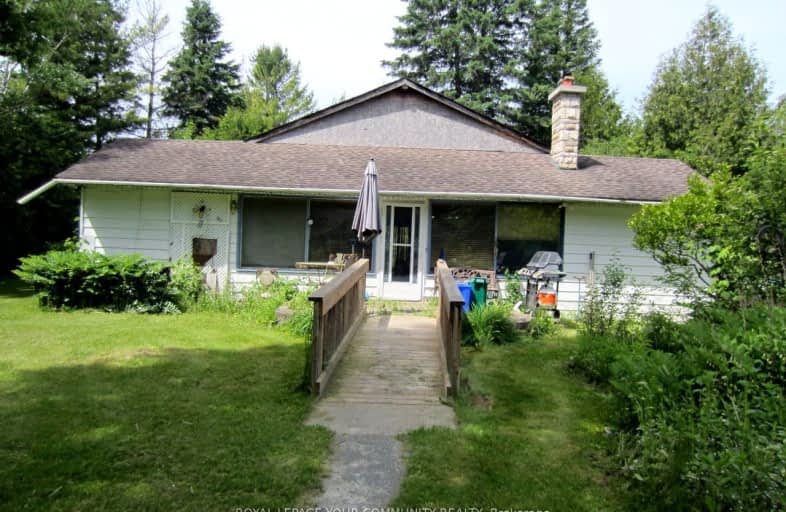Car-Dependent
- Almost all errands require a car.
3
/100
No Nearby Transit
- Almost all errands require a car.
0
/100
Somewhat Bikeable
- Most errands require a car.
26
/100

St Joseph Catholic School
Elementary: Catholic
18.13 km
Scott Central Public School
Elementary: Public
14.50 km
Sunderland Public School
Elementary: Public
9.94 km
Morning Glory Public School
Elementary: Public
7.77 km
Quaker Village Public School
Elementary: Public
18.22 km
McCaskill's Mills Public School
Elementary: Public
11.53 km
Our Lady of the Lake Catholic College High School
Secondary: Catholic
22.29 km
Brock High School
Secondary: Public
13.10 km
Sutton District High School
Secondary: Public
14.33 km
Keswick High School
Secondary: Public
21.86 km
Port Perry High School
Secondary: Public
26.28 km
Uxbridge Secondary School
Secondary: Public
18.38 km
-
Pefferlaw Community Park
Georgina ON 5km -
Sibbald Point Provincial Park
26465 York Rd 18 (Hwy #48 and Park Road), Sutton ON L0E 1R0 13.42km -
Cannington Park
Cannington ON 15.45km
-
CIBC
254 Pefferlaw Rd, Pefferlaw ON L0E 1N0 5.48km -
BMO Bank of Montreal
106 High St, Sutton ON L0E 1R0 14.02km -
TD Canada Trust Branch and ATM
20865 Dalton Rd, Sutton West ON L0E 1R0 14.58km



