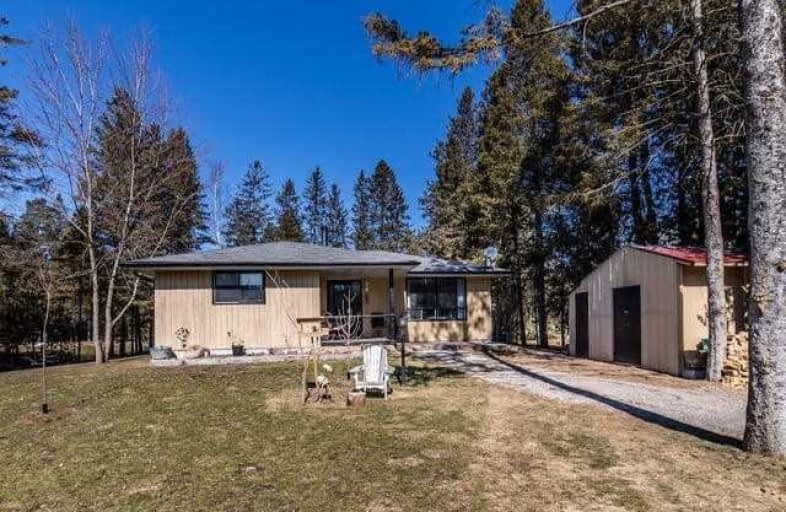Sold on Mar 21, 2021
Note: Property is not currently for sale or for rent.

-
Type: Detached
-
Style: Bungalow
-
Size: 700 sqft
-
Lot Size: 94 x 190 Feet
-
Age: 31-50 years
-
Taxes: $2,809 per year
-
Days on Site: 5 Days
-
Added: Mar 16, 2021 (5 days on market)
-
Updated:
-
Last Checked: 3 months ago
-
MLS®#: N5153998
-
Listed By: Royal lepage frank real estate, brokerage
An Amazing Opportunity To Get Into The Market! This Cute Bungalow On A Huge Lot Is The Perfect Place To Start A Family Or Downsize. A Short Drive To Uxbridge Or 404. Recent Updates Include Propane Furnace And Ductwork, Propane Tankless Water Heater, Eaves Troughs And Soffit, Attic Vents And Insulation- R60, Iron Remover, Uv Light, New Windows To Be Installed Mid-April. Wood Burning Wood Stove Adds Ambiance To The Open Concept Kitchen And Family Room.
Extras
Plenty Of Parking And Ample Room To Play In The Backyard. Large Garden Shed. Crawl Space Is Dry With Concrete Floor For Extra Storage. Quote On Hand To Raise House For Full Basement. Inc. Appl., Iron Filt, Uv Light, Tnkls Water Htr.
Property Details
Facts for 9920 Ravenshoe Road, Georgina
Status
Days on Market: 5
Last Status: Sold
Sold Date: Mar 21, 2021
Closed Date: Jun 03, 2021
Expiry Date: Jun 30, 2021
Sold Price: $622,000
Unavailable Date: Mar 21, 2021
Input Date: Mar 16, 2021
Prior LSC: Sold
Property
Status: Sale
Property Type: Detached
Style: Bungalow
Size (sq ft): 700
Age: 31-50
Area: Georgina
Community: Baldwin
Availability Date: 60-90 Days
Inside
Bedrooms: 3
Bathrooms: 1
Kitchens: 1
Rooms: 6
Den/Family Room: Yes
Air Conditioning: None
Fireplace: Yes
Laundry Level: Main
Washrooms: 1
Building
Basement: Crawl Space
Heat Type: Forced Air
Heat Source: Propane
Exterior: Board/Batten
UFFI: No
Water Supply Type: Drilled Well
Water Supply: Well
Special Designation: Unknown
Other Structures: Garden Shed
Parking
Driveway: Private
Garage Type: None
Covered Parking Spaces: 8
Total Parking Spaces: 8
Fees
Tax Year: 2020
Tax Legal Description: Lot 53 Plan 544 Georgina; Georgina
Taxes: $2,809
Highlights
Feature: Park
Feature: Rec Centre
Feature: River/Stream
Feature: School Bus Route
Land
Cross Street: Durham Rd 1 & Ravens
Municipality District: Georgina
Fronting On: North
Parcel Number: 196700000
Pool: None
Sewer: Septic
Lot Depth: 190 Feet
Lot Frontage: 94 Feet
Acres: < .50
Waterfront: None
Additional Media
- Virtual Tour: https://my.matterport.com/show/?m=tpA6wP4g75x&brand=0
Rooms
Room details for 9920 Ravenshoe Road, Georgina
| Type | Dimensions | Description |
|---|---|---|
| Kitchen Ground | 3.30 x 3.65 | Laminate, Crown Moulding, Eat-In Kitchen |
| Family Ground | 4.04 x 6.82 | Laminate, Wood Stove, Large Window |
| Laundry Ground | 3.25 x 3.35 | Laminate, W/O To Deck |
| Master Ground | 3.35 x 4.10 | Broadloom, His/Hers Closets, Large Window |
| 2nd Br Ground | 3.35 x 3.60 | Closet |
| 3rd Br Ground | 2.95 x 3.05 | Laminate, Closet |

| XXXXXXXX | XXX XX, XXXX |
XXXX XXX XXXX |
$XXX,XXX |
| XXX XX, XXXX |
XXXXXX XXX XXXX |
$XXX,XXX | |
| XXXXXXXX | XXX XX, XXXX |
XXXX XXX XXXX |
$XXX,XXX |
| XXX XX, XXXX |
XXXXXX XXX XXXX |
$XXX,XXX | |
| XXXXXXXX | XXX XX, XXXX |
XXXX XXX XXXX |
$XXX,XXX |
| XXX XX, XXXX |
XXXXXX XXX XXXX |
$XXX,XXX | |
| XXXXXXXX | XXX XX, XXXX |
XXXX XXX XXXX |
$XXX,XXX |
| XXX XX, XXXX |
XXXXXX XXX XXXX |
$XXX,XXX |
| XXXXXXXX XXXX | XXX XX, XXXX | $622,000 XXX XXXX |
| XXXXXXXX XXXXXX | XXX XX, XXXX | $569,900 XXX XXXX |
| XXXXXXXX XXXX | XXX XX, XXXX | $509,900 XXX XXXX |
| XXXXXXXX XXXXXX | XXX XX, XXXX | $509,900 XXX XXXX |
| XXXXXXXX XXXX | XXX XX, XXXX | $342,000 XXX XXXX |
| XXXXXXXX XXXXXX | XXX XX, XXXX | $369,000 XXX XXXX |
| XXXXXXXX XXXX | XXX XX, XXXX | $335,000 XXX XXXX |
| XXXXXXXX XXXXXX | XXX XX, XXXX | $348,888 XXX XXXX |

St Joseph Catholic School
Elementary: CatholicScott Central Public School
Elementary: PublicSunderland Public School
Elementary: PublicMorning Glory Public School
Elementary: PublicRobert Munsch Public School
Elementary: PublicMcCaskill's Mills Public School
Elementary: PublicOur Lady of the Lake Catholic College High School
Secondary: CatholicBrock High School
Secondary: PublicSutton District High School
Secondary: PublicKeswick High School
Secondary: PublicPort Perry High School
Secondary: PublicUxbridge Secondary School
Secondary: Public- 2 bath
- 3 bed


