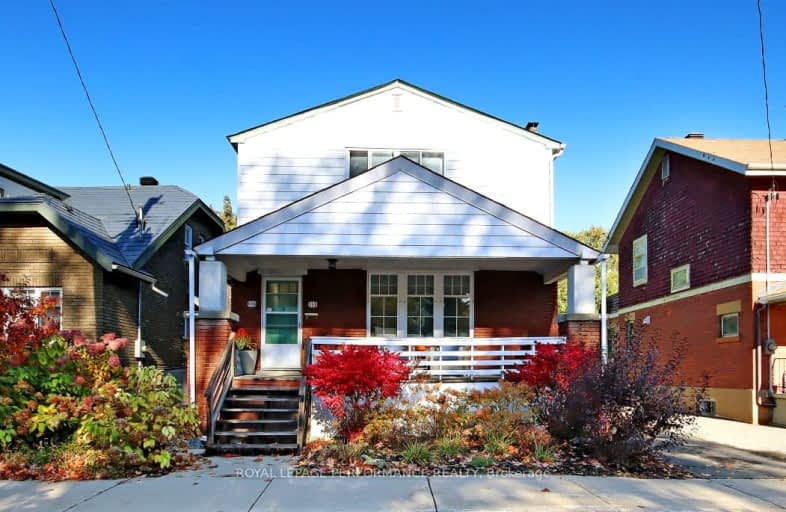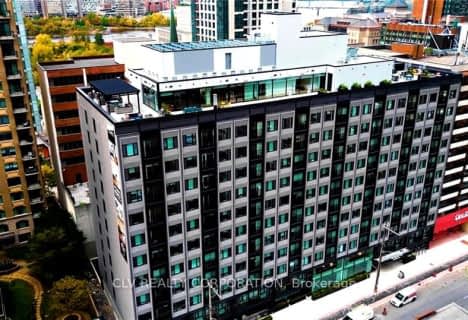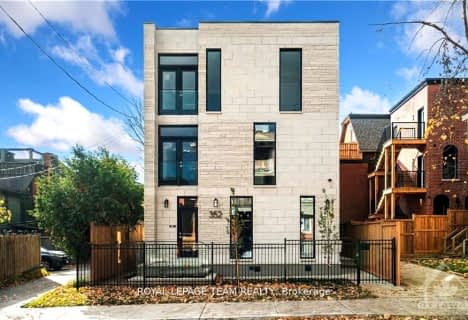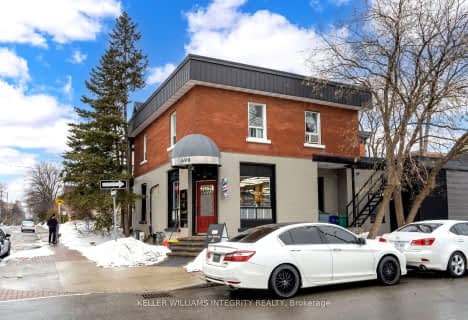Very Walkable
- Most errands can be accomplished on foot.
Good Transit
- Some errands can be accomplished by public transportation.
Biker's Paradise
- Daily errands do not require a car.

École élémentaire catholique Au Coeur d'Ottawa
Elementary: CatholicLady Evelyn Alternative School
Elementary: PublicFirst Avenue Public School
Elementary: PublicImmaculata Intermediate School
Elementary: CatholicMutchmor Public School
Elementary: PublicHopewell Avenue Public School
Elementary: PublicImmaculata High School
Secondary: CatholicBrookfield High School
Secondary: PublicRidgemont High School
Secondary: PublicSt Patrick's High School
Secondary: CatholicLisgar Collegiate Institute
Secondary: PublicGlebe Collegiate Institute
Secondary: Public-
Brighton Beach Park
Brighton Ave (at Rideau River Dr.), Ottawa ON 0.17km -
Lansdowne Park
1015 Bank St (at Holmwood Ave), Ottawa ON K1S 3W7 0.62km -
Linda Thom Ln Park
1324 Bank St (btwn Riverside & Riverdale), Ottawa ON 0.89km
-
TD Bank Financial Group
5 Pretoria Ave (at Queen Elizabeth Dr), Ottawa ON K1S 5L6 1.65km -
CIBC
829 Carling Ave (at Preston St.), Ottawa ON K1S 2E7 2.46km -
CIBC
163 Bell St N, Ottawa ON K1R 7E1 2.49km
- 1 bath
- 2 bed
02-9 GILMOUR Street, Ottawa Centre, Ontario • K2P 0N1 • 4104 - Ottawa Centre/Golden Triangle
- 2 bath
- 2 bed
505-280 O'CONNOR Street, Ottawa Centre, Ontario • K2P 1R5 • 4103 - Ottawa Centre
- 1 bath
- 2 bed
03-58 FLORENCE Street, Ottawa Centre, Ontario • K2P 0W7 • 4103 - Ottawa Centre
- 2 bath
- 2 bed
- 700 sqft
716-10 James Street, Ottawa Centre, Ontario • K7P 1T2 • 4101 - Ottawa Centre
- 1 bath
- 2 bed
05-352 Lyon Street North, Ottawa Centre, Ontario • K1R 5K7 • 4103 - Ottawa Centre
- 1 bath
- 2 bed
30-407 ELGIN Street, Ottawa Centre, Ontario • K2P 1N2 • 4104 - Ottawa Centre/Golden Triangle
- 1 bath
- 2 bed
01-15 Monk Street, Glebe - Ottawa East and Area, Ontario • K1S 3Y5 • 4401 - Glebe














