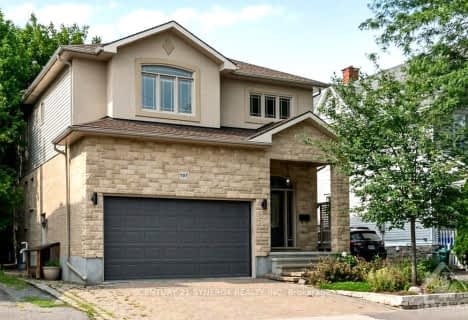
École élémentaire catholique Au Coeur d'Ottawa
Elementary: CatholicLady Evelyn Alternative School
Elementary: PublicFirst Avenue Public School
Elementary: PublicCorpus Christi Catholic Elementary School
Elementary: CatholicImmaculata Intermediate School
Elementary: CatholicMutchmor Public School
Elementary: PublicUrban Aboriginal Alternate High School
Secondary: PublicRichard Pfaff Secondary Alternate Site
Secondary: PublicImmaculata High School
Secondary: CatholicLisgar Collegiate Institute
Secondary: PublicAdult High School
Secondary: PublicGlebe Collegiate Institute
Secondary: Public- 4 bath
- 4 bed
197 STRATHCONA Avenue, Glebe - Ottawa East and Area, Ontario • K1S 1X7 • 4402 - Glebe
- 3 bath
- 5 bed
2241 OLD LILAC Lane, Alta Vista and Area, Ontario • K1H 6H6 • 3604 - Applewood Acres
- — bath
- — bed
2047 DELMAR Avenue, Alta Vista and Area, Ontario • K1H 5P6 • 3608 - Playfair Park



