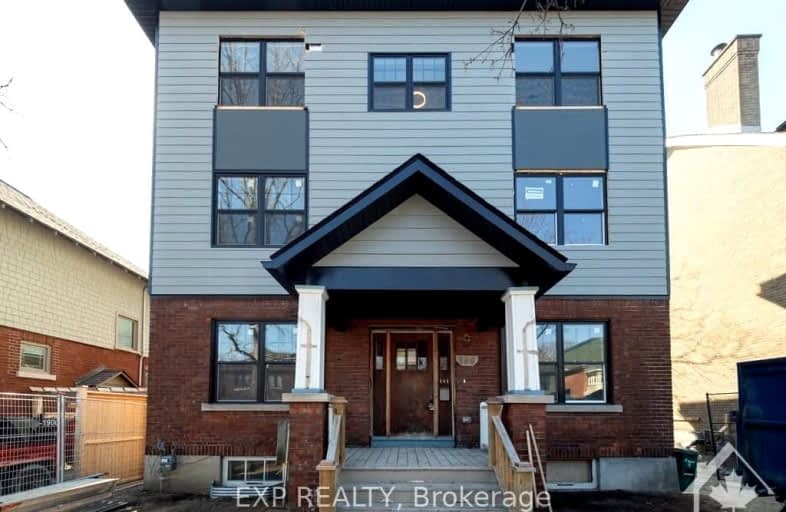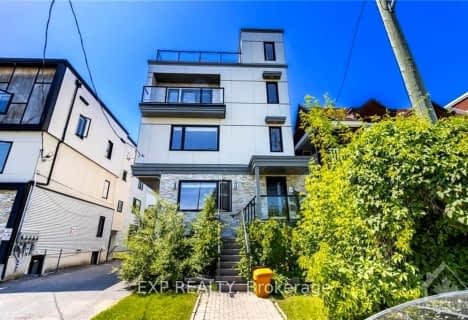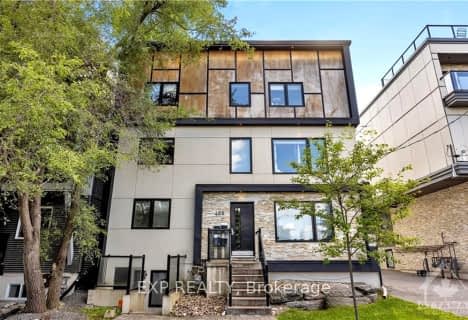Very Walkable
- Most errands can be accomplished on foot.
Good Transit
- Some errands can be accomplished by public transportation.
Biker's Paradise
- Daily errands do not require a car.

Cambridge Street Community Public School
Elementary: PublicSt Anthony Elementary School
Elementary: CatholicFirst Avenue Public School
Elementary: PublicCorpus Christi Catholic Elementary School
Elementary: CatholicGlashan Public School
Elementary: PublicMutchmor Public School
Elementary: PublicUrban Aboriginal Alternate High School
Secondary: PublicRichard Pfaff Secondary Alternate Site
Secondary: PublicImmaculata High School
Secondary: CatholicLisgar Collegiate Institute
Secondary: PublicAdult High School
Secondary: PublicGlebe Collegiate Institute
Secondary: Public-
Arlington Park
165 Arlington Ave (btw Bay St & Lyon St), Ottawa ON K1R 5S6 0.53km -
Central Park
Ottawa ON 0.65km -
Patterson Park
Ottawa ON 0.85km
-
Scotiabank
655 Bronson Ave, Ottawa ON K1S 4E7 0.25km -
RBC Royal Bank
475 Bank St (at Flora St.), Ottawa ON K2P 1Z2 0.93km -
CIBC
829 Carling Ave (at Preston St.), Ottawa ON K1S 2E7 1.04km
- 8 bath
- 9 bed
458 NELSON Street, Lower Town - Sandy Hill, Ontario • K1N 7S8 • 4004 - Sandy Hill
- 8 bath
- 9 bed
460 NELSON Street, Lower Town - Sandy Hill, Ontario • K1N 7S8 • 4004 - Sandy Hill
- 9 bath
- 9 bed
141 PRIMROSE Avenue, West Centre Town, Ontario • K1R 6M4 • 4204 - West Centre Town





