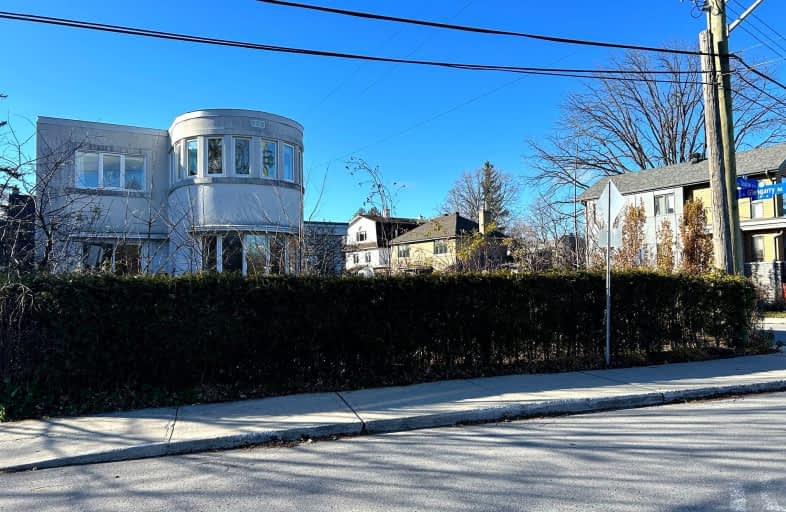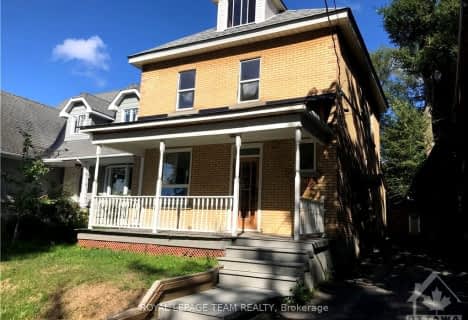Somewhat Walkable
- Some errands can be accomplished on foot.
Excellent Transit
- Most errands can be accomplished by public transportation.
Biker's Paradise
- Daily errands do not require a car.

École élémentaire catholique Au Coeur d'Ottawa
Elementary: CatholicRiverview Alternative School
Elementary: PublicViscount Alexander Public School
Elementary: PublicLady Evelyn Alternative School
Elementary: PublicFirst Avenue Public School
Elementary: PublicImmaculata Intermediate School
Elementary: CatholicRichard Pfaff Secondary Alternate Site
Secondary: PublicImmaculata High School
Secondary: CatholicÉcole secondaire catholique Franco-Cité
Secondary: CatholicSt Patrick's High School
Secondary: CatholicLisgar Collegiate Institute
Secondary: PublicGlebe Collegiate Institute
Secondary: Public- 0 bath
- 3 bed
03-49 GROSVENOR Avenue, Glebe - Ottawa East and Area, Ontario • K1S 4S1 • 4403 - Old Ottawa South
- 1 bath
- 5 bed
456 RIVERDALE Avenue, Glebe - Ottawa East and Area, Ontario • K1S 1S2 • 4403 - Old Ottawa South
- 2 bath
- 3 bed
1290 SNOWDON Street, Alta Vista and Area, Ontario • K1H 7P4 • 3605 - Alta Vista
- — bath
- — bed
- — sqft
49 Roslyn Avenue, Glebe - Ottawa East and Area, Ontario • K1S 4W2 • 4403 - Old Ottawa South
- 2 bath
- 4 bed
181 GLEN Avenue, Glebe - Ottawa East and Area, Ontario • K1S 3A3 • 4403 - Old Ottawa South
- 3 bath
- 4 bed
341 Riverdale Avenue, Glebe - Ottawa East and Area, Ontario • K1S 1R6 • 4404 - Old Ottawa South/Rideau Gardens
- — bath
- — bed
1790 Kilborn Avenue, Alta Vista and Area, Ontario • K1H 6N2 • 3609 - Guildwood Estates - Urbandale Acres
- — bath
- — bed
107 Russell Avenue, Lower Town - Sandy Hill, Ontario • K1N 7X2 • 4004 - Sandy Hill
- — bath
- — bed
- — sqft
101 Cameron Avenue, Glebe - Ottawa East and Area, Ontario • K1S 0W8 • 4403 - Old Ottawa South












