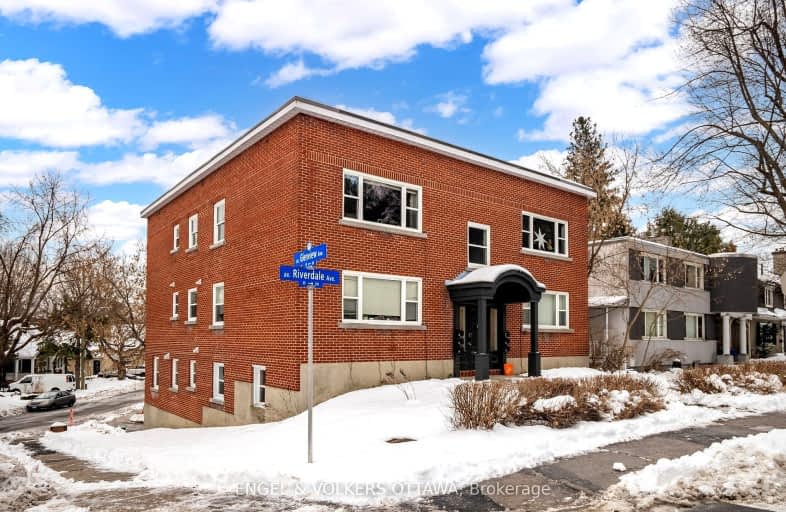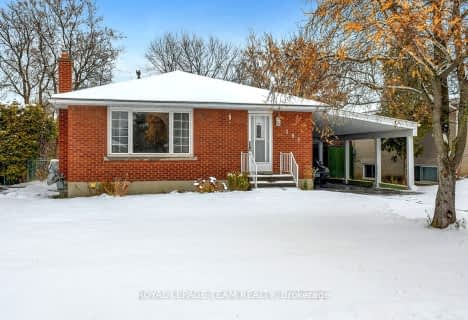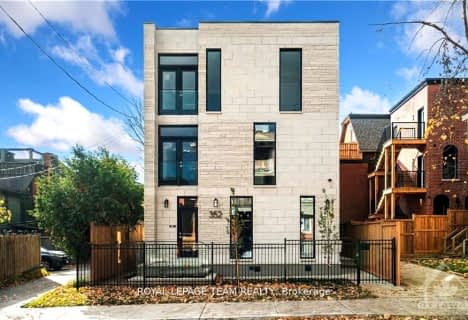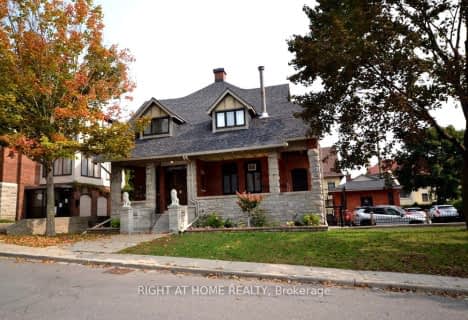Very Walkable
- Most errands can be accomplished on foot.
Excellent Transit
- Most errands can be accomplished by public transportation.
Biker's Paradise
- Daily errands do not require a car.

École élémentaire catholique Au Coeur d'Ottawa
Elementary: CatholicLady Evelyn Alternative School
Elementary: PublicFirst Avenue Public School
Elementary: PublicImmaculata Intermediate School
Elementary: CatholicMutchmor Public School
Elementary: PublicHopewell Avenue Public School
Elementary: PublicRichard Pfaff Secondary Alternate Site
Secondary: PublicImmaculata High School
Secondary: CatholicRidgemont High School
Secondary: PublicSt Patrick's High School
Secondary: CatholicLisgar Collegiate Institute
Secondary: PublicGlebe Collegiate Institute
Secondary: Public-
Brighton Beach Park
Brighton Ave (at Rideau River Dr.), Ottawa ON 0.49km -
Lansdowne Park
1015 Bank St (at Holmwood Ave), Ottawa ON K1S 3W7 0.75km -
Patterson Park
Ottawa ON 1.13km
-
BMO Bank of Montreal
100 Marche Way (Bank Street), Ottawa ON K1S 5J3 0.79km -
Alterna Savings
2269 Riverside Dr ((Bank Street)), Ottawa ON K1H 8K2 1.84km -
TD Bank Financial Group
263 Elgin St (at Somerset St W), Ottawa ON K2P 1L8 2.17km
- 1 bath
- 2 bed
02-9 GILMOUR Street, Ottawa Centre, Ontario • K2P 0N1 • 4104 - Ottawa Centre/Golden Triangle
- 1 bath
- 2 bed
A-166 STEWART Street, Lower Town - Sandy Hill, Ontario • K1N 6J9 • 4003 - Sandy Hill
- 1 bath
- 2 bed
9 1/2 Ella Street, Glebe - Ottawa East and Area, Ontario • K1S 2S3 • 4401 - Glebe
- 1 bath
- 2 bed
397 Presland Road, Overbook - Castleheights and Area, Ontario • K1K 2B3 • 3502 - Overbrook/Castle Heights
- — bath
- — bed
06-78 Fifth Avenue, Glebe - Ottawa East and Area, Ontario • K1S 2M7 • 4402 - Glebe
- 2 bath
- 2 bed
- 700 sqft
716-10 James Street, Ottawa Centre, Ontario • K7P 1T2 • 4101 - Ottawa Centre
- 1 bath
- 2 bed
05-352 Lyon Street North, Ottawa Centre, Ontario • K1R 5K7 • 4103 - Ottawa Centre
- 2 bath
- 2 bed
103-17 Marlborough Avenue, Lower Town - Sandy Hill, Ontario • K1N 8E6 • 4004 - Sandy Hill











