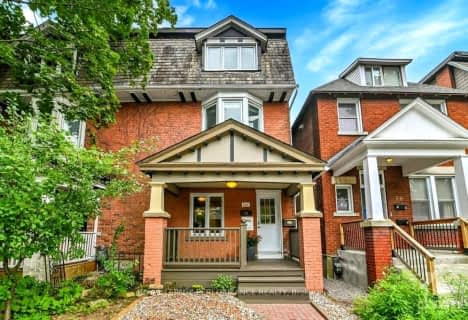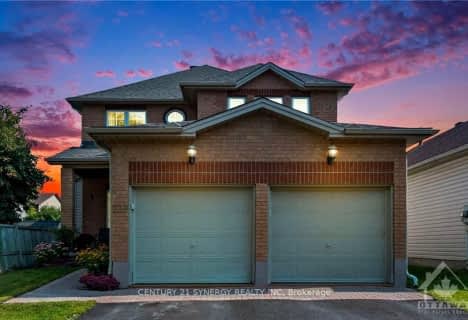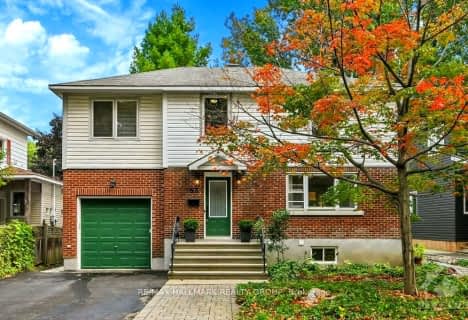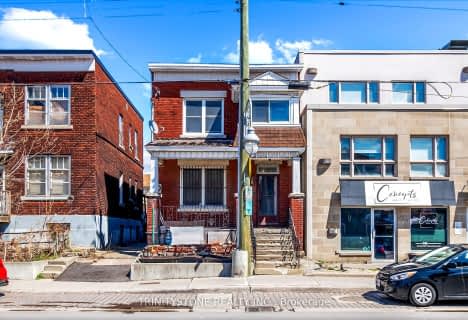
École élémentaire catholique Au Coeur d'Ottawa
Elementary: CatholicFirst Avenue Public School
Elementary: PublicCorpus Christi Catholic Elementary School
Elementary: CatholicImmaculata Intermediate School
Elementary: CatholicGlashan Public School
Elementary: PublicMutchmor Public School
Elementary: PublicUrban Aboriginal Alternate High School
Secondary: PublicRichard Pfaff Secondary Alternate Site
Secondary: PublicImmaculata High School
Secondary: CatholicLisgar Collegiate Institute
Secondary: PublicAdult High School
Secondary: PublicGlebe Collegiate Institute
Secondary: Public- 5 bath
- 5 bed
237 NEPEAN Street, Ottawa Centre, Ontario • K2P 0B7 • 4102 - Ottawa Centre
- — bath
- — bed
437-439 BOOTH Street, West Centre Town, Ontario • K1R 7K8 • 4205 - West Centre Town
- — bath
- — bed
58 CLAREY Avenue, Glebe - Ottawa East and Area, Ontario • K1S 2R7 • 4402 - Glebe
- 3 bath
- 4 bed
522 CAMBRIDGE Street South, Dows Lake - Civic Hospital and Area, Ontario • K1S 4J3 • 4502 - West Centre Town
- 4 bath
- 4 bed
1657 ALTA VISTA Drive, Alta Vista and Area, Ontario • K1G 0G4 • 3602 - Riverview Park
- 5 bath
- 4 bed
353 WAVERLEY Street West, Ottawa Centre, Ontario • K2P 0W4 • 4103 - Ottawa Centre
- 3 bath
- 4 bed
235 STATION Boulevard, Alta Vista and Area, Ontario • K1G 6L8 • 3602 - Riverview Park
- 4 bath
- 4 bed
219 ARLINGTON Avenue, Ottawa Centre, Ontario • K1R 5S8 • 4103 - Ottawa Centre
- 3 bath
- 8 bed
125 HOPEWELL Avenue, Glebe - Ottawa East and Area, Ontario • K1S 2Z2 • 4403 - Old Ottawa South
- 4 bath
- 5 bed
- 2500 sqft
53 BULLOCK Avenue West, Glebe - Ottawa East and Area, Ontario • K1S 1G9 • 4405 - Ottawa East
- 2 bath
- 4 bed
189 Preston Street, West Centre Town, Ontario • K1R 7P8 • 4205 - West Centre Town












