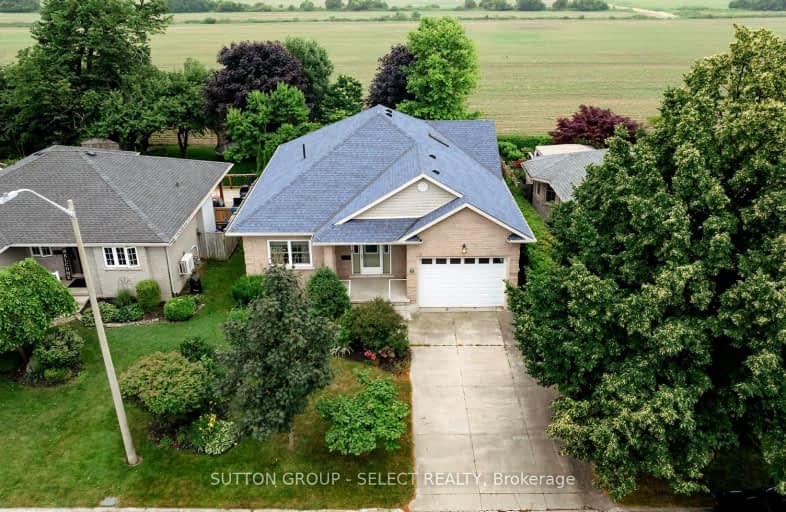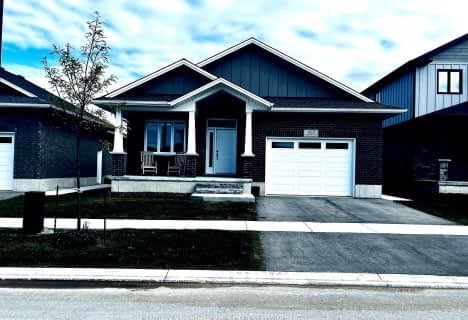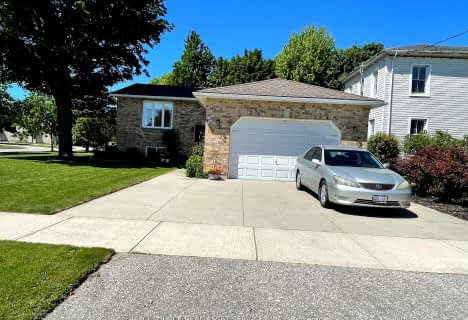Car-Dependent
- Most errands require a car.
Bikeable
- Some errands can be accomplished on bike.

GDCI - Elementary
Elementary: PublicBrookside Public School
Elementary: PublicSt Joseph Separate School
Elementary: CatholicClinton Public School
Elementary: PublicSt Marys Separate School
Elementary: CatholicGoderich Public School
Elementary: PublicAvon Maitland District E-learning Centre
Secondary: PublicSouth Huron District High School
Secondary: PublicGoderich District Collegiate Institute
Secondary: PublicCentral Huron Secondary School
Secondary: PublicSt Anne's Catholic School
Secondary: CatholicF E Madill Secondary School
Secondary: Public-
Courthouse Square
Goderich ON 1.66km -
Lions Harbour Park
Goderich ON 1.74km -
Point Farms Provincial Park
82491 Bluewater Hwy (Golf Course Rd.), Goderich ON N7A 3X9 8.42km
-
TD Bank Financial Group
39 Victoria St S, Goderich ON N7A 3H4 1.56km -
TD Canada Trust ATM
39 Victoria St S, Goderich ON N7A 3H4 1.57km -
TD Canada Trust Branch and ATM
39 Victoria St S, Goderich ON N7A 3H4 1.57km
- 2 bath
- 3 bed
- 1100 sqft
17 Cambria Road South, Goderich, Ontario • N7A 4N5 • Goderich Town
- 1 bath
- 3 bed
- 1100 sqft
1 Bluewater Drive, Central Huron, Ontario • N7A 3X8 • Goderich Twp






