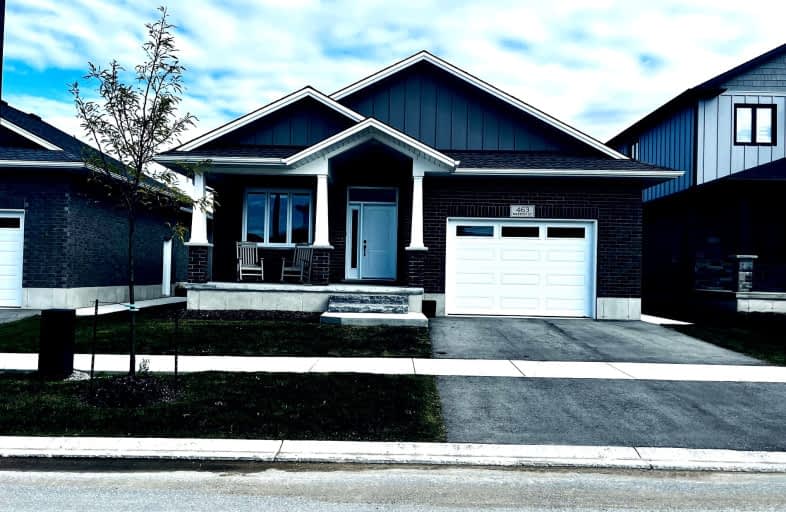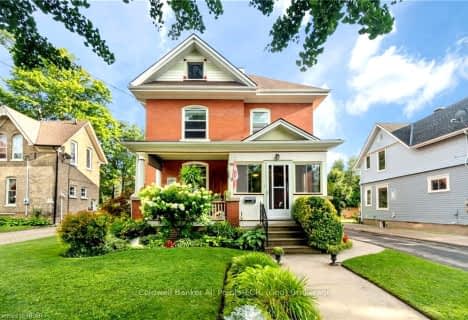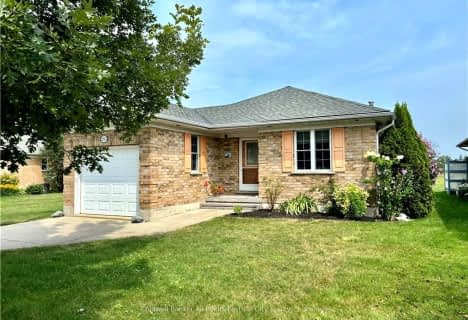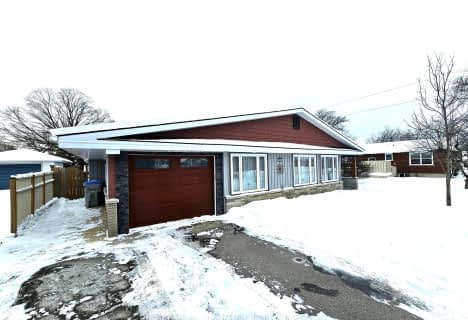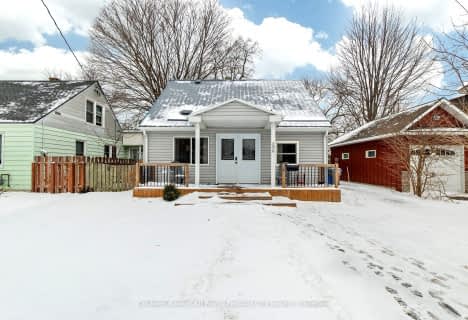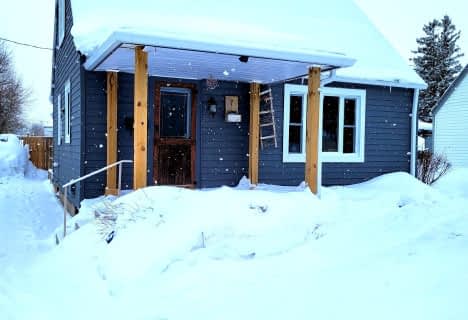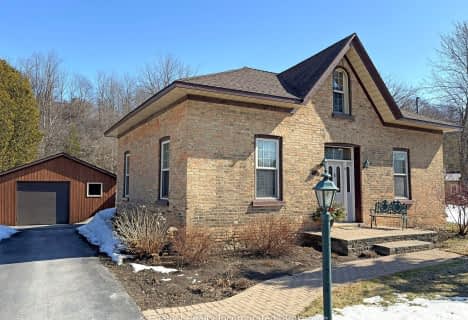Car-Dependent
- Almost all errands require a car.
Somewhat Bikeable
- Most errands require a car.

GDCI - Elementary
Elementary: PublicBrookside Public School
Elementary: PublicSt Joseph Separate School
Elementary: CatholicClinton Public School
Elementary: PublicSt Marys Separate School
Elementary: CatholicGoderich Public School
Elementary: PublicAvon Maitland District E-learning Centre
Secondary: PublicSouth Huron District High School
Secondary: PublicGoderich District Collegiate Institute
Secondary: PublicCentral Huron Secondary School
Secondary: PublicSt Anne's Catholic School
Secondary: CatholicF E Madill Secondary School
Secondary: Public-
Goderich Dog Park
Goderich ON 0.35km -
Bingham Park
Blake St & Wilson St, Goderich ON 1.17km -
Kinsmen Park
Goderich ON 1.21km
-
Libro Credit Union
74 Kingston St, Goderich ON N7A 3K4 1.74km -
Scotiabank
44 Courthouse Sq, Goderich ON N7A 1M5 1.78km -
TD Bank Financial Group
39 Victoria St S, Goderich ON N7A 3H4 1.84km
- — bath
- — bed
- — sqft
34024 Saltford Road, Ashfield-Colborne-Wawanosh, Ontario • N7A 3Y1 • Colborne Twp
