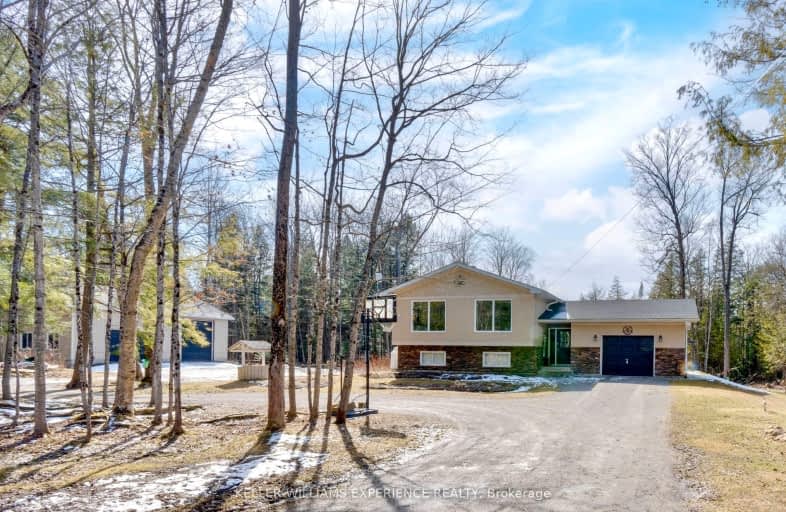Car-Dependent
- Almost all errands require a car.
6
/100
Somewhat Bikeable
- Most errands require a car.
25
/100

K P Manson Public School
Elementary: Public
1.16 km
Rama Central Public School
Elementary: Public
8.77 km
Gravenhurst Public School
Elementary: Public
14.25 km
Muskoka Beechgrove Public School
Elementary: Public
16.07 km
Couchiching Heights Public School
Elementary: Public
19.02 km
Severn Shores Public School
Elementary: Public
10.36 km
Orillia Campus
Secondary: Public
21.14 km
Gravenhurst High School
Secondary: Public
14.13 km
Patrick Fogarty Secondary School
Secondary: Catholic
19.43 km
Twin Lakes Secondary School
Secondary: Public
22.96 km
Trillium Lakelands' AETC's
Secondary: Public
27.89 km
Orillia Secondary School
Secondary: Public
20.97 km
-
Franklin Park
Severn Bridge ON 5.28km -
O E l C Kitchen
7098 Rama Rd, Severn Bridge ON L0K 1L0 10.28km -
Ungerman Gateway Park
Gravenhurst ON P1P 1N1 15.31km
-
TD Bank Financial Group
2303 Hwy 11, Gravenhurst ON P1P 0C8 10.42km -
BMO Bank of Montreal
225 Edward St, Gravenhurst ON P1P 1K8 13.05km -
CIBC
1190 Muskoka Rd S, Gravenhurst ON P1P 1K9 13.29km
$
$839,999
- 1 bath
- 4 bed
- 700 sqft
1063 Shallow Bay Road, Gravenhurst, Ontario • P0E 1N0 • Gravenhurst








