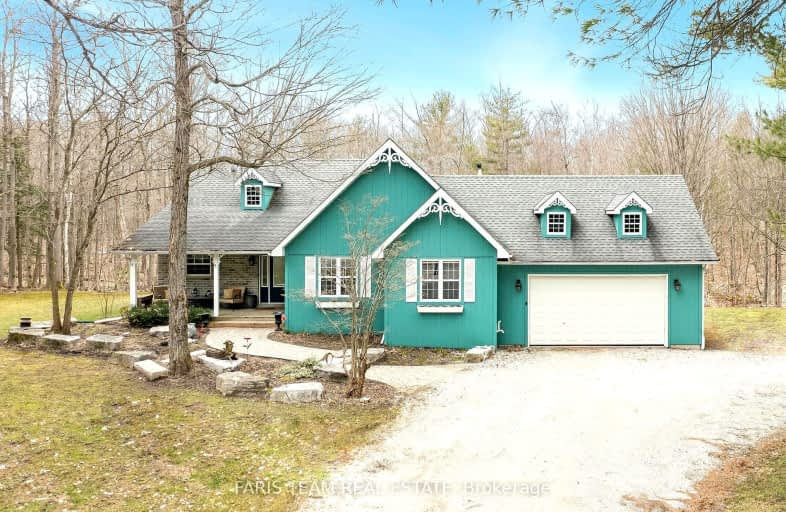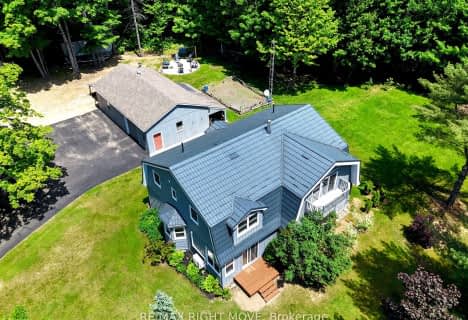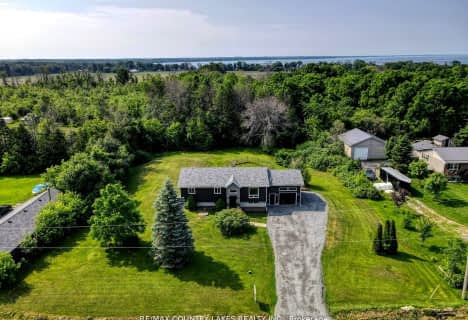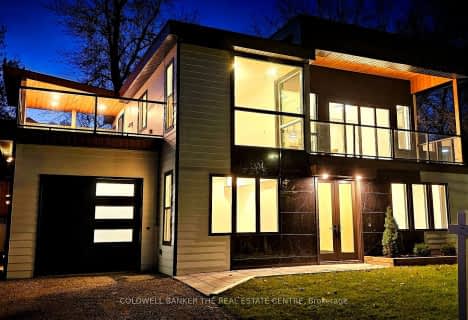
Video Tour
Car-Dependent
- Almost all errands require a car.
3
/100
Somewhat Bikeable
- Most errands require a car.
30
/100

K P Manson Public School
Elementary: Public
1.22 km
Rama Central Public School
Elementary: Public
6.68 km
Gravenhurst Public School
Elementary: Public
16.50 km
Muskoka Beechgrove Public School
Elementary: Public
18.30 km
Couchiching Heights Public School
Elementary: Public
17.18 km
Severn Shores Public School
Elementary: Public
8.57 km
Orillia Campus
Secondary: Public
19.23 km
Gravenhurst High School
Secondary: Public
16.37 km
Patrick Fogarty Secondary School
Secondary: Catholic
17.64 km
Twin Lakes Secondary School
Secondary: Public
21.09 km
Trillium Lakelands' AETC's
Secondary: Public
30.01 km
Orillia Secondary School
Secondary: Public
19.15 km
-
O E l C Kitchen
7098 Rama Rd, Severn Bridge ON L0K 1L0 8.13km -
Ungerman Gateway Park
Gravenhurst ON P1P 1N1 17.56km -
Couchiching Beach Park
Terry Fox Cir, Orillia ON 18.16km
-
TD Bank Financial Group
2303 Hwy 11, Gravenhurst ON P1P 0C8 12.58km -
Scotiabank
5884 Rama Rd, Orillia ON L3V 6H6 13.9km -
Scotiabank
1094 Barrydowne Rd at la, Rama ON L0K 1T0 14.02km






